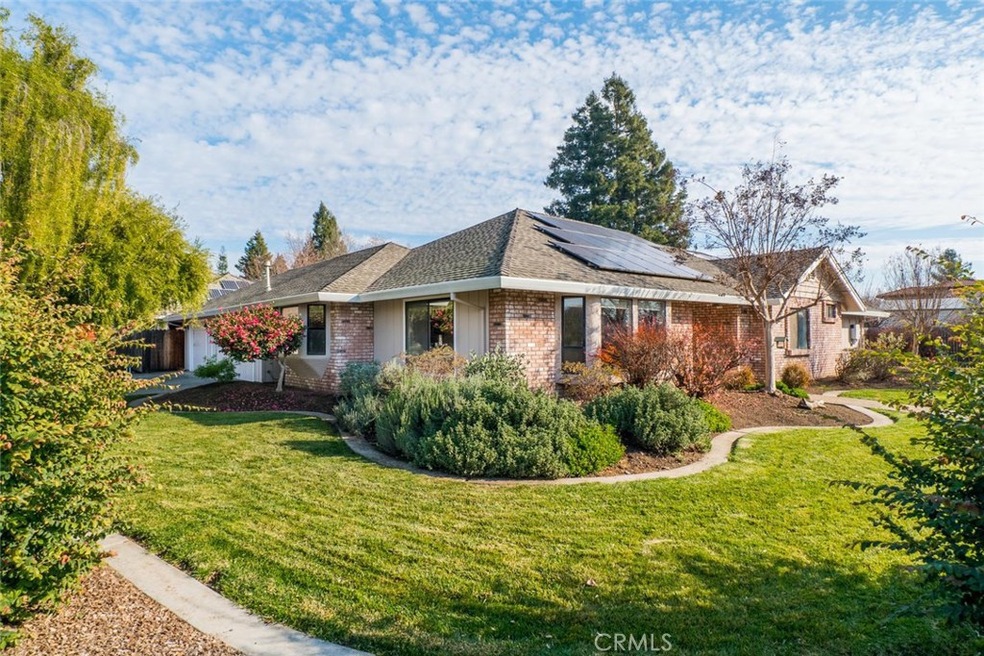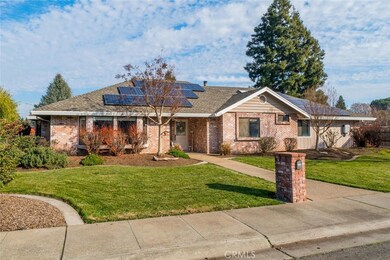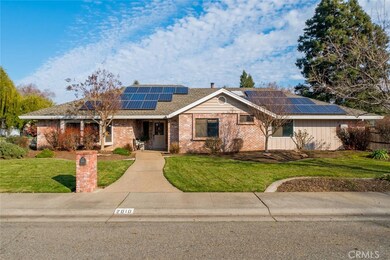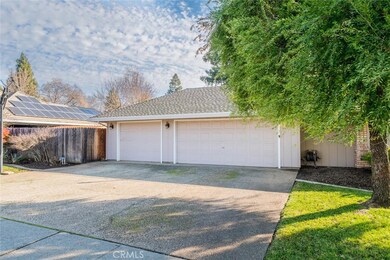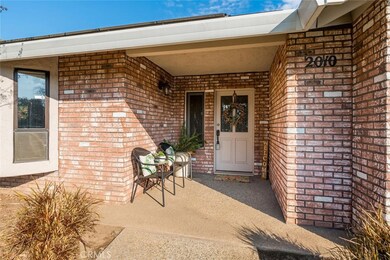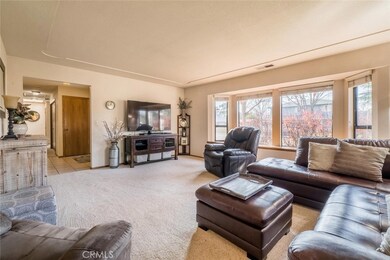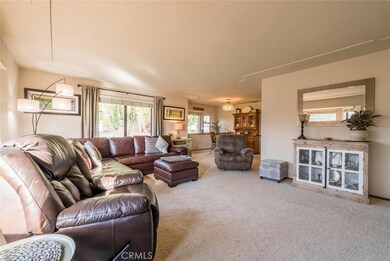
2010 Durango Way Chico, CA 95926
Chico Vecino NeighborhoodHighlights
- Parking available for a boat
- In Ground Pool
- Corner Lot
- Chico Junior High School Rated A-
- Primary Bedroom Suite
- Great Room
About This Home
As of February 20204 bedroom home in the heart of Chico on a corner 1/3 of an acre lot with POOL. Surrounded by mature landscaping and wide established neighborhood streets, this home is truly special. The property has been meticulously maintained over the years and screams pride of ownership throughout. The floor plan is ideal and the natural light thru-out can’t be beat. The front family room is huge but cozy at the same time. It features large bay windows, built-in bench seating, plush carpeting, and a corner dining room area making it perfect space for large gatherings. The other living space sits off of the expansive kitchen and includes a wood burning stove that is said to heat the whole house, built-in white cabinetry, wood beamed ceilings and laminate wood floors. The kitchen features another eating space, tons of storage, and views of the backyard. There are 4 spacious bdrms down the skylight lit hallway, 3 of which w/ large walk-in closets. The Master bathroom is laid out perfectly w/ separate vanities as well as separate walk-in closets. There are even French doors off the bathroom that lead to a private patio; an ideal spot for your morning coffee. Speaking of backyard enjoyment, this space is made for entertaining or just hanging out w/ the family. There is a large covered patio, beautiful swimming pool (removable fence included), yard, storage shed, 3 car garage w/ “hobby/craft” room, separate boot/RV storage area, fruit trees, irrigated garden beds, etc. Come see for yourself!
Last Agent to Sell the Property
Parkway Real Estate Co. License #01842941 Listed on: 01/08/2020
Last Buyer's Agent
Nancy Wolfe
Thrive Real Estate Company License #01257340
Home Details
Home Type
- Single Family
Est. Annual Taxes
- $2,730
Year Built
- Built in 1985
Lot Details
- 0.32 Acre Lot
- Corner Lot
- Drip System Landscaping
- Sprinkler System
- Private Yard
- Garden
- Back and Front Yard
- Property is zoned R1
Parking
- 3 Car Attached Garage
- Parking Available
- Parking available for a boat
- RV Potential
Interior Spaces
- 2,425 Sq Ft Home
- 1-Story Property
- Built-In Features
- Beamed Ceilings
- Coffered Ceiling
- Ceiling Fan
- Skylights
- Family Room with Fireplace
- Great Room
- Neighborhood Views
- Kitchen Island
- Laundry Room
Flooring
- Carpet
- Laminate
Bedrooms and Bathrooms
- 4 Main Level Bedrooms
- Primary Bedroom Suite
- Walk-In Closet
- Dual Sinks
- Dual Vanity Sinks in Primary Bathroom
Pool
- In Ground Pool
- Gunite Pool
- Fence Around Pool
Utilities
- Central Heating and Cooling System
- Conventional Septic
Additional Features
- Shed
- Suburban Location
Community Details
- No Home Owners Association
Listing and Financial Details
- Tax Lot 21
- Assessor Parcel Number 043410021000
Ownership History
Purchase Details
Purchase Details
Home Financials for this Owner
Home Financials are based on the most recent Mortgage that was taken out on this home.Purchase Details
Home Financials for this Owner
Home Financials are based on the most recent Mortgage that was taken out on this home.Purchase Details
Similar Homes in Chico, CA
Home Values in the Area
Average Home Value in this Area
Purchase History
| Date | Type | Sale Price | Title Company |
|---|---|---|---|
| Grant Deed | -- | None Listed On Document | |
| Grant Deed | $606,000 | Bidwell Title & Escrow Co | |
| Grant Deed | $425,000 | Mid Valley Title & Escrow Co | |
| Interfamily Deed Transfer | -- | -- |
Mortgage History
| Date | Status | Loan Amount | Loan Type |
|---|---|---|---|
| Previous Owner | $275,000 | New Conventional | |
| Previous Owner | $100,001 | Credit Line Revolving | |
| Previous Owner | $187,600 | Unknown | |
| Previous Owner | $25,000 | Credit Line Revolving | |
| Previous Owner | $235,000 | Unknown | |
| Previous Owner | $171,000 | Unknown | |
| Previous Owner | $80,000 | Credit Line Revolving | |
| Previous Owner | $30,000 | Unknown |
Property History
| Date | Event | Price | Change | Sq Ft Price |
|---|---|---|---|---|
| 02/11/2020 02/11/20 | Sold | $606,000 | +6.5% | $250 / Sq Ft |
| 01/09/2020 01/09/20 | Pending | -- | -- | -- |
| 01/08/2020 01/08/20 | For Sale | $569,000 | +33.9% | $235 / Sq Ft |
| 10/05/2015 10/05/15 | Sold | $425,000 | +2.4% | $175 / Sq Ft |
| 08/06/2015 08/06/15 | Pending | -- | -- | -- |
| 08/03/2015 08/03/15 | For Sale | $415,000 | -- | $171 / Sq Ft |
Tax History Compared to Growth
Tax History
| Year | Tax Paid | Tax Assessment Tax Assessment Total Assessment is a certain percentage of the fair market value that is determined by local assessors to be the total taxable value of land and additions on the property. | Land | Improvement |
|---|---|---|---|---|
| 2025 | $2,730 | $250,880 | $70,525 | $180,355 |
| 2024 | $2,730 | $245,962 | $69,143 | $176,819 |
| 2023 | $2,698 | $241,140 | $67,788 | $173,352 |
| 2022 | $2,654 | $236,412 | $66,459 | $169,953 |
| 2021 | $2,550 | $226,875 | $65,156 | $161,719 |
| 2020 | $5,193 | $460,033 | $146,128 | $313,905 |
| 2019 | $5,099 | $451,013 | $143,263 | $307,750 |
| 2018 | $5,006 | $442,170 | $140,454 | $301,716 |
| 2017 | $4,913 | $433,500 | $137,700 | $295,800 |
| 2016 | $4,484 | $425,000 | $135,000 | $290,000 |
| 2015 | $2,787 | $266,398 | $58,471 | $207,927 |
| 2014 | $2,731 | $261,180 | $57,326 | $203,854 |
Agents Affiliated with this Home
-
Taryn Mehan

Seller's Agent in 2020
Taryn Mehan
Parkway Real Estate Co.
(530) 354-5564
3 in this area
81 Total Sales
-
N
Buyer's Agent in 2020
Nancy Wolfe
Thrive Real Estate Company
-
B
Seller's Agent in 2015
Bill Campbell
W.M. Campbell Real Estate
Map
Source: California Regional Multiple Listing Service (CRMLS)
MLS Number: SN20004829
APN: 043-410-021-000
- 1350 Greenwich Dr
- 1110 W 8th Ave Unit 4
- 1057 Windsor Way
- 1052 Windsor Way
- 1018 Greenwich Dr
- 1720 N Cherry St
- 25 Misty Way
- 12 Smith Brothers Ct
- 2170 Ramsey Way
- 2135 Nord Ave Unit 40
- 2403 Holly Ave
- 401 W 6th Ave
- 1033 Raven Ln
- 1709 Arcadian Ave
- 1114 Nord Ave Unit 8
- 1114 Nord Ave Unit 36
- 1930 Arcadian Ave
- 34 Pebblewood Pines Dr
- 1256 Warner St
- 2098 Lamb Ln
