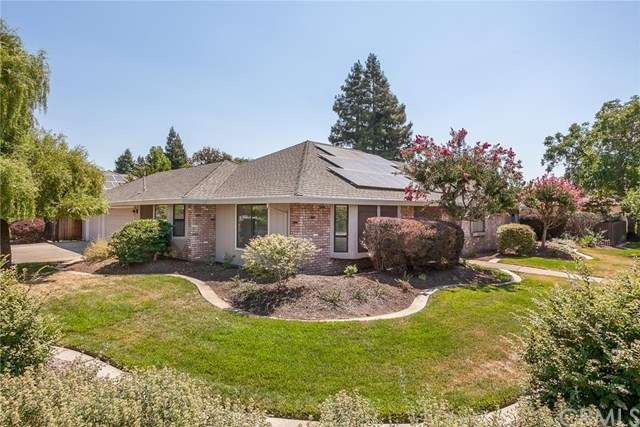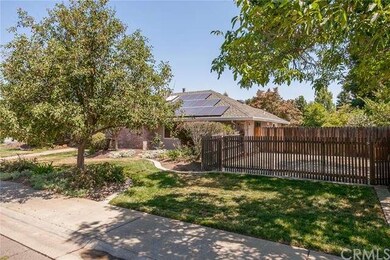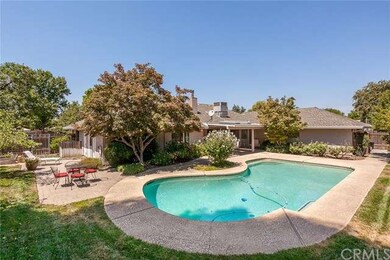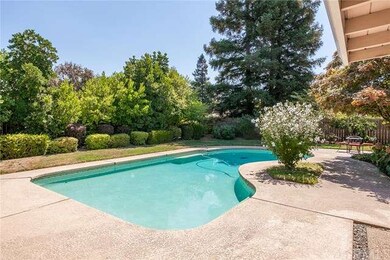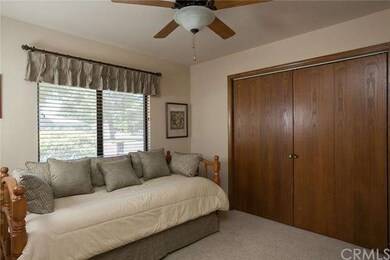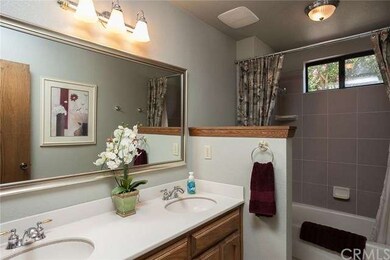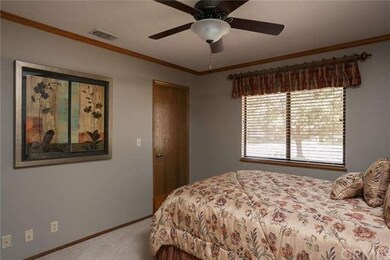
2010 Durango Way Chico, CA 95926
Chico Vecino NeighborhoodHighlights
- In Ground Pool
- RV Access or Parking
- Updated Kitchen
- Chico Junior High School Rated A-
- Solar Power System
- Wood Burning Stove
About This Home
As of February 2020A very well-maintained, beautiful home in a great location! This home has not only 4 bedrooms and 2 1/2 baths, but separate family and living rooms as well. The kitchen is functional and updated, featuring an island, and an eating bar/built-in work space, Corian counter tops, laminate flooring, updated appliances including a Bosch dishwasher, and opens to the family room with access to the back yard/pool patio area. Open beam ceilings in the family room, along with a wood stove. Dining room is directly off the kitchen, and opens to the living room. The master has been updated with a "his & hers" bathroom, with separate vanities and closets, and has access to the side yard. The back yard has lush landscaping, and in-ground pool, and is very private. The covered patio features overhead lighting for those outside summer meals. A separate fenced area features a storage shed, and on the Durango side is a fenced RV area. The garage is actually a 2 1/2 car, as the builder converted 1/2 space to a 10 x 12 office. The owner recently added solar as well, so no matter what season, your PG&E bills will be small! If you're looking for comfort, convenience, and location, this home has it all! This one really will not last long.
Last Agent to Sell the Property
Bill Campbell
W.M. Campbell Real Estate License #01070899 Listed on: 08/03/2015
Home Details
Home Type
- Single Family
Est. Annual Taxes
- $2,730
Year Built
- Built in 1985
Lot Details
- 0.32 Acre Lot
- Landscaped
- Corner Lot
- Paved or Partially Paved Lot
- Sprinkler System
- Lawn
- Back and Front Yard
Parking
- 2 Car Attached Garage
- Oversized Parking
- Parking Available
- Garage Door Opener
- Driveway
- RV Access or Parking
Home Design
- Contemporary Architecture
- Slab Foundation
- Composition Roof
Interior Spaces
- 2,425 Sq Ft Home
- 1-Story Property
- Built-In Features
- Crown Molding
- Beamed Ceilings
- Ceiling Fan
- Wood Burning Stove
- Entryway
- Family Room Off Kitchen
- Combination Dining and Living Room
- Fire and Smoke Detector
Kitchen
- Updated Kitchen
- Open to Family Room
- Eat-In Kitchen
- Built-In Range
- Dishwasher
- Kitchen Island
- Corian Countertops
- Disposal
Flooring
- Carpet
- Laminate
Bedrooms and Bathrooms
- 4 Bedrooms
- Walk-In Closet
Laundry
- Laundry Room
- Gas And Electric Dryer Hookup
Pool
- In Ground Pool
- Gunite Pool
Outdoor Features
- Covered patio or porch
- Exterior Lighting
- Shed
Utilities
- Forced Air Heating and Cooling System
- Heating System Uses Natural Gas
- Conventional Septic
Additional Features
- More Than Two Accessible Exits
- Solar Power System
- Suburban Location
Community Details
- No Home Owners Association
Listing and Financial Details
- Assessor Parcel Number 043410021000
Ownership History
Purchase Details
Purchase Details
Home Financials for this Owner
Home Financials are based on the most recent Mortgage that was taken out on this home.Purchase Details
Home Financials for this Owner
Home Financials are based on the most recent Mortgage that was taken out on this home.Purchase Details
Similar Homes in Chico, CA
Home Values in the Area
Average Home Value in this Area
Purchase History
| Date | Type | Sale Price | Title Company |
|---|---|---|---|
| Grant Deed | -- | None Listed On Document | |
| Grant Deed | $606,000 | Bidwell Title & Escrow Co | |
| Grant Deed | $425,000 | Mid Valley Title & Escrow Co | |
| Interfamily Deed Transfer | -- | -- |
Mortgage History
| Date | Status | Loan Amount | Loan Type |
|---|---|---|---|
| Previous Owner | $275,000 | New Conventional | |
| Previous Owner | $100,001 | Credit Line Revolving | |
| Previous Owner | $187,600 | Unknown | |
| Previous Owner | $25,000 | Credit Line Revolving | |
| Previous Owner | $235,000 | Unknown | |
| Previous Owner | $171,000 | Unknown | |
| Previous Owner | $80,000 | Credit Line Revolving | |
| Previous Owner | $30,000 | Unknown |
Property History
| Date | Event | Price | Change | Sq Ft Price |
|---|---|---|---|---|
| 02/11/2020 02/11/20 | Sold | $606,000 | +6.5% | $250 / Sq Ft |
| 01/09/2020 01/09/20 | Pending | -- | -- | -- |
| 01/08/2020 01/08/20 | For Sale | $569,000 | +33.9% | $235 / Sq Ft |
| 10/05/2015 10/05/15 | Sold | $425,000 | +2.4% | $175 / Sq Ft |
| 08/06/2015 08/06/15 | Pending | -- | -- | -- |
| 08/03/2015 08/03/15 | For Sale | $415,000 | -- | $171 / Sq Ft |
Tax History Compared to Growth
Tax History
| Year | Tax Paid | Tax Assessment Tax Assessment Total Assessment is a certain percentage of the fair market value that is determined by local assessors to be the total taxable value of land and additions on the property. | Land | Improvement |
|---|---|---|---|---|
| 2025 | $2,730 | $250,880 | $70,525 | $180,355 |
| 2024 | $2,730 | $245,962 | $69,143 | $176,819 |
| 2023 | $2,698 | $241,140 | $67,788 | $173,352 |
| 2022 | $2,654 | $236,412 | $66,459 | $169,953 |
| 2021 | $2,550 | $226,875 | $65,156 | $161,719 |
| 2020 | $5,193 | $460,033 | $146,128 | $313,905 |
| 2019 | $5,099 | $451,013 | $143,263 | $307,750 |
| 2018 | $5,006 | $442,170 | $140,454 | $301,716 |
| 2017 | $4,913 | $433,500 | $137,700 | $295,800 |
| 2016 | $4,484 | $425,000 | $135,000 | $290,000 |
| 2015 | $2,787 | $266,398 | $58,471 | $207,927 |
| 2014 | $2,731 | $261,180 | $57,326 | $203,854 |
Agents Affiliated with this Home
-
Taryn Mehan

Seller's Agent in 2020
Taryn Mehan
Parkway Real Estate Co.
(530) 354-5564
3 in this area
81 Total Sales
-
N
Buyer's Agent in 2020
Nancy Wolfe
Thrive Real Estate Company
-
B
Seller's Agent in 2015
Bill Campbell
W.M. Campbell Real Estate
Map
Source: California Regional Multiple Listing Service (CRMLS)
MLS Number: CH15170560
APN: 043-410-021-000
- 1350 Greenwich Dr
- 1110 W 8th Ave Unit 4
- 1057 Windsor Way
- 1052 Windsor Way
- 1018 Greenwich Dr
- 1720 N Cherry St
- 25 Misty Way
- 12 Smith Brothers Ct
- 2170 Ramsey Way
- 2135 Nord Ave Unit 40
- 2403 Holly Ave
- 401 W 6th Ave
- 1033 Raven Ln
- 1709 Arcadian Ave
- 1114 Nord Ave Unit 8
- 1114 Nord Ave Unit 36
- 1930 Arcadian Ave
- 34 Pebblewood Pines Dr
- 1256 Warner St
- 2098 Lamb Ln
