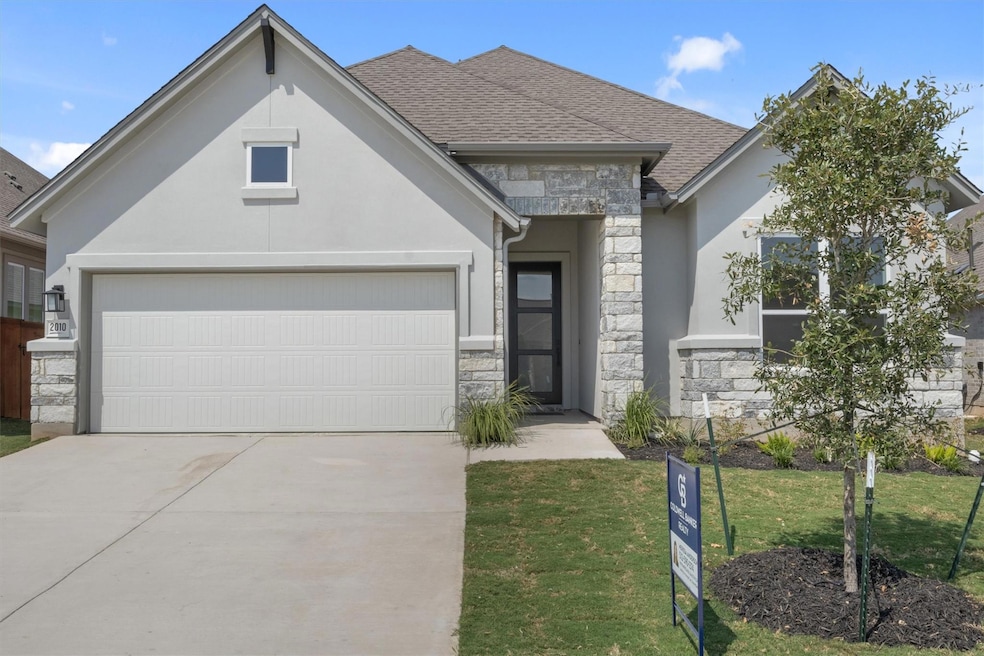
2010 Little Snake Way Georgetown, TX 78628
Sun City NeighborhoodHighlights
- New Construction
- Open Floorplan
- Community Pool
- View of Trees or Woods
- High Ceiling
- Covered patio or porch
About This Home
As of October 2024WOW, attention to detail shines through in this stunning David Weekley build. If you are looking for a fantastic one story with an open floor plan, and convenient location this home is a MUST see. Enter the wide hallway and flows down the into the open concept kitchen and living spaces. With wearable luxury vinyl plank flooring and large bright windows, this brand new construction home is move in ready. A large primary suite with primary bathroom and walk-in closet provides the ultimate retreat. The additional second and third bedrooms are completely separated allowing for privacy for the whole family. Looking to work from home? You have the option for a fantastic guest suite with attached bath and your personal office in the front of this home. Superior construction and quality design make this a home you don't want to miss. David Weekley homes is built with EnergySaver™ and minimizes your environmental footprint while saving energy. Schedule a tour today!
Last Agent to Sell the Property
Coldwell Banker Realty Brokerage Phone: (512) 930-2000 License #0764829 Listed on: 09/03/2024

Last Buyer's Agent
Non Member
Non Member License #785011
Home Details
Home Type
- Single Family
Est. Annual Taxes
- $1,469
Year Built
- Built in 2024 | New Construction
Lot Details
- 6,795 Sq Ft Lot
- South Facing Home
- Private Entrance
- Fenced
- Landscaped
- Sprinklers Throughout Yard
- Few Trees
- Back and Front Yard
- Property is in excellent condition
HOA Fees
- $50 Monthly HOA Fees
Parking
- 2 Car Attached Garage
- Front Facing Garage
- Single Garage Door
- Garage Door Opener
- Driveway
Home Design
- Brick Exterior Construction
- Slab Foundation
- Frame Construction
- Blown-In Insulation
- Composition Roof
- Masonry Siding
- Stone Siding
- Radiant Barrier
Interior Spaces
- 2,169 Sq Ft Home
- 1-Story Property
- Open Floorplan
- High Ceiling
- Ceiling Fan
- Double Pane Windows
- Low Emissivity Windows
- Vinyl Clad Windows
- Views of Woods
- Washer and Gas Dryer Hookup
Kitchen
- Gas Oven
- Self-Cleaning Oven
- Gas Range
- Microwave
- Dishwasher
- Stainless Steel Appliances
- Kitchen Island
- Disposal
Flooring
- Carpet
- Tile
- Vinyl
Bedrooms and Bathrooms
- 4 Main Level Bedrooms
- Walk-In Closet
- 3 Full Bathrooms
- Double Vanity
- Walk-in Shower
Home Security
- Carbon Monoxide Detectors
- Fire and Smoke Detector
- In Wall Pest System
Eco-Friendly Details
- Energy-Efficient Construction
- Energy-Efficient Insulation
Outdoor Features
- Covered patio or porch
- Exterior Lighting
- Rain Gutters
Schools
- Igo Elementary School
- Jarrell Middle School
- Jarrell High School
Utilities
- Central Heating and Cooling System
- Vented Exhaust Fan
- Heating System Uses Natural Gas
- Underground Utilities
- Natural Gas Connected
- Municipal Utilities District for Water and Sewer
- ENERGY STAR Qualified Water Heater
- High Speed Internet
- Phone Available
- Cable TV Available
Listing and Financial Details
- Assessor Parcel Number 1113051B0A0003
- Tax Block A
Community Details
Overview
- Association fees include common area maintenance
- Berry Creek Highlands Master Community, Inc. Association
- Built by David Weekley Homes
- Berry Creek Highlands Subdivision
Amenities
- Common Area
- Door to Door Trash Pickup
- Community Mailbox
Recreation
- Community Pool
- Park
- Trails
Ownership History
Purchase Details
Home Financials for this Owner
Home Financials are based on the most recent Mortgage that was taken out on this home.Purchase Details
Similar Homes in Georgetown, TX
Home Values in the Area
Average Home Value in this Area
Purchase History
| Date | Type | Sale Price | Title Company |
|---|---|---|---|
| Warranty Deed | -- | Priority Title | |
| Special Warranty Deed | -- | Independence Title |
Property History
| Date | Event | Price | Change | Sq Ft Price |
|---|---|---|---|---|
| 10/29/2024 10/29/24 | Sold | -- | -- | -- |
| 10/08/2024 10/08/24 | Pending | -- | -- | -- |
| 09/30/2024 09/30/24 | Price Changed | $438,990 | -2.4% | $202 / Sq Ft |
| 09/03/2024 09/03/24 | For Sale | $449,990 | -- | $207 / Sq Ft |
Tax History Compared to Growth
Tax History
| Year | Tax Paid | Tax Assessment Tax Assessment Total Assessment is a certain percentage of the fair market value that is determined by local assessors to be the total taxable value of land and additions on the property. | Land | Improvement |
|---|---|---|---|---|
| 2024 | $1,469 | $80,000 | $80,000 | -- |
| 2023 | $1,581 | $80,000 | $80,000 | $0 |
| 2022 | $2,123 | $80,000 | $80,000 | $0 |
Agents Affiliated with this Home
-
Merissa Anderson

Seller's Agent in 2024
Merissa Anderson
Coldwell Banker Realty
(512) 590-1374
9 in this area
52 Total Sales
-
N
Buyer's Agent in 2024
Non Member
Non Member
Map
Source: Unlock MLS (Austin Board of REALTORS®)
MLS Number: 3150698
APN: R616818
- 1900 Fannie Rd
- 1001 Dog Iron St
- 1017 Dog Iron St
- 538 Rockport St
- 116 Rocking Chair Dr
- 523 Rockport St
- 220 Comal Ln
- 2002 Little Snake Way
- 324 Brenham Pass
- 1001 Autumn Sue Ln
- 313 Brenham Pass
- 2441 Walking Y Rd
- 603 Archer Ln
- 2456 Walking Y Rd
- 1008 Smudge Way
- 202 Rockport St
- 317 Holiday Creek Ln
- 501 Holiday Creek Ln
- 211 Paint Creek Ln
- 345 Cypress Springs Way

