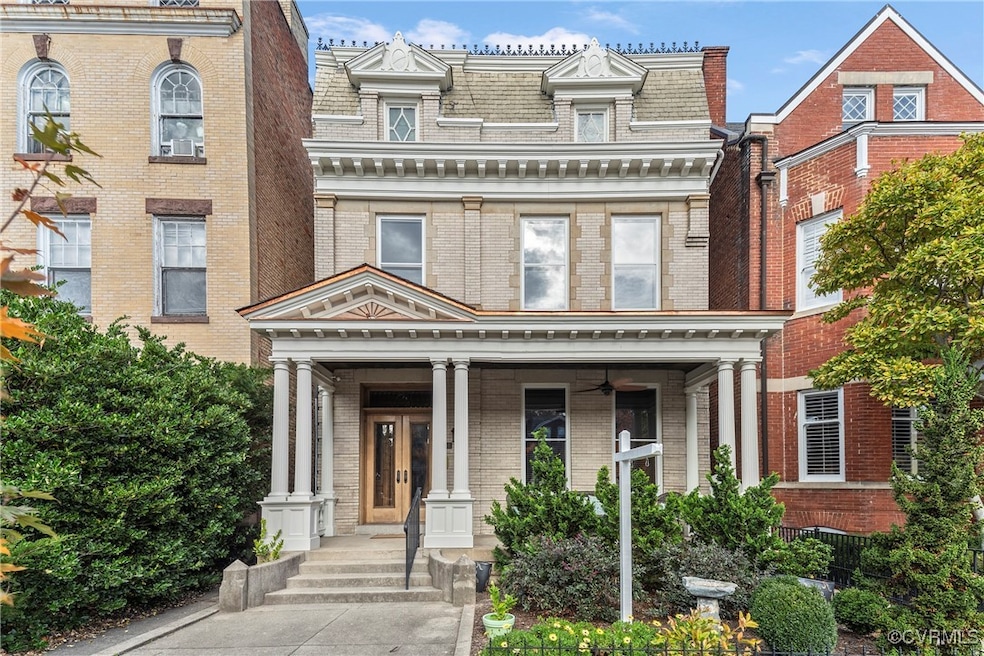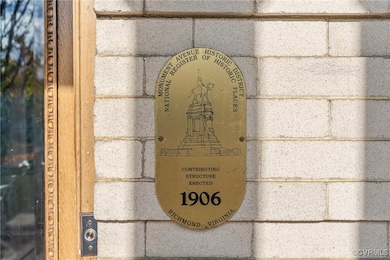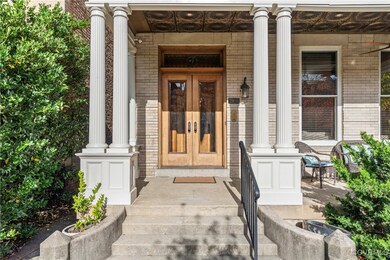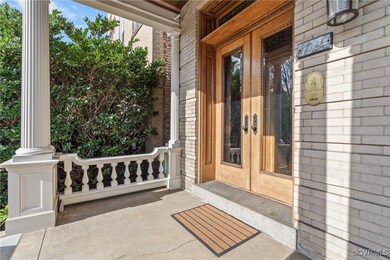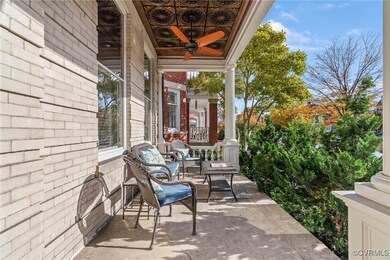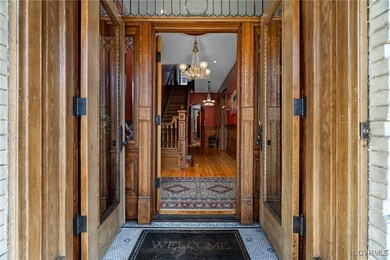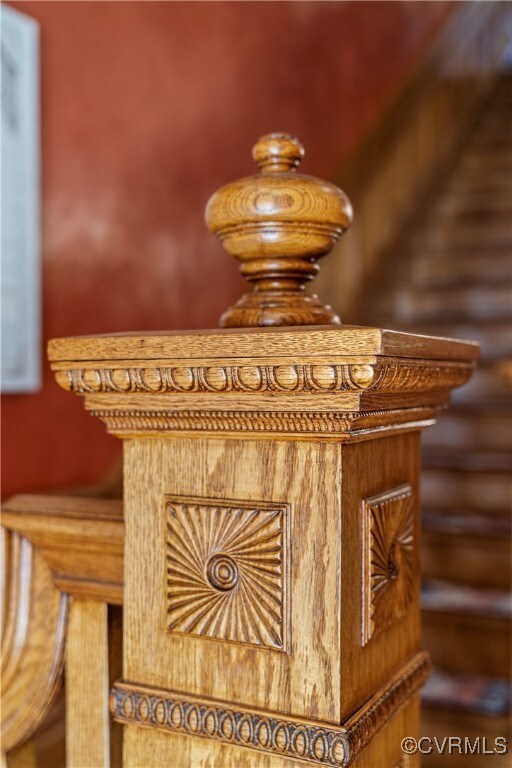
2010 Monument Ave Richmond, VA 23220
The Fan NeighborhoodHighlights
- Garage Apartment
- Colonial Architecture
- 6 Fireplaces
- Open High School Rated A+
- Wood Flooring
- 4-minute walk to Meadow Park
About This Home
As of December 2024Get ready, you don't want to miss this one! Complete restoration with meticulous attention to every detail. Stunning home in the heart of Richmond's Historic Fan District featuring Italian plaster by a local artist, plaster ceiling medallions, original chandelier, pocket doors, working fireplaces, stained glass, a chef's kitchen, heated tiled floors, exposed brick, home gym and a 404 square foot ADU above the detached 1-2 car garage (currently used as a short term rental...perfect as an in-law suite or home office). This is the place to cheer on the Monument Avenue 10k runners and celebrate the Easter Parade. Sun facing front porch, 2nd floor rear porch to take in the latest best selling book, hardscape rear patio to wine down the day. See attached for floor plans and see virtual tour links for 3D photography.
Last Agent to Sell the Property
Keller Williams Realty Brokerage Phone: (804) 873-9333 License #0225045605

Co-Listed By
Keller Williams Realty Brokerage Phone: (804) 873-9333 License #0225048958
Home Details
Home Type
- Single Family
Est. Annual Taxes
- $15,720
Year Built
- Built in 1906
Lot Details
- 4,500 Sq Ft Lot
- Back Yard Fenced
- Zoning described as R-6
Parking
- 2 Car Garage
- Garage Apartment
- Garage Door Opener
Home Design
- Colonial Architecture
- Brick Exterior Construction
- Slate Roof
- Metal Roof
Interior Spaces
- 5,899 Sq Ft Home
- 2-Story Property
- Wet Bar
- Built-In Features
- Bookcases
- High Ceiling
- Recessed Lighting
- 6 Fireplaces
- Decorative Fireplace
- Self Contained Fireplace Unit Or Insert
- Fireplace Features Masonry
- Gas Fireplace
- Separate Formal Living Room
- Basement Fills Entire Space Under The House
- Dryer Hookup
Kitchen
- Eat-In Kitchen
- Butlers Pantry
- Gas Cooktop
- Microwave
- Dishwasher
- Kitchen Island
- Granite Countertops
- Disposal
Flooring
- Wood
- Ceramic Tile
Bedrooms and Bathrooms
- 5 Bedrooms
- En-Suite Primary Bedroom
Outdoor Features
- Balcony
- Patio
- Front Porch
Schools
- Fox Elementary School
- Albert Hill Middle School
- Thomas Jefferson High School
Utilities
- Zoned Heating and Cooling
- Heat Pump System
- Tankless Water Heater
Listing and Financial Details
- Assessor Parcel Number W000-0953-028
Ownership History
Purchase Details
Home Financials for this Owner
Home Financials are based on the most recent Mortgage that was taken out on this home.Purchase Details
Home Financials for this Owner
Home Financials are based on the most recent Mortgage that was taken out on this home.Map
Similar Homes in Richmond, VA
Home Values in the Area
Average Home Value in this Area
Purchase History
| Date | Type | Sale Price | Title Company |
|---|---|---|---|
| Bargain Sale Deed | $1,725,000 | Fidelity National Title | |
| Bargain Sale Deed | $1,725,000 | Fidelity National Title | |
| Warranty Deed | $586,000 | -- |
Mortgage History
| Date | Status | Loan Amount | Loan Type |
|---|---|---|---|
| Previous Owner | $113,100 | Stand Alone Refi Refinance Of Original Loan | |
| Previous Owner | $386,000 | New Conventional |
Property History
| Date | Event | Price | Change | Sq Ft Price |
|---|---|---|---|---|
| 12/02/2024 12/02/24 | Sold | $1,725,000 | -4.2% | $292 / Sq Ft |
| 11/13/2024 11/13/24 | Pending | -- | -- | -- |
| 11/07/2024 11/07/24 | For Sale | $1,800,000 | 0.0% | $305 / Sq Ft |
| 11/02/2024 11/02/24 | Price Changed | $1,800,000 | +207.2% | $305 / Sq Ft |
| 05/23/2013 05/23/13 | Sold | $586,000 | 0.0% | $149 / Sq Ft |
| 04/02/2013 04/02/13 | Pending | -- | -- | -- |
| 03/19/2013 03/19/13 | For Sale | $586,000 | -- | $149 / Sq Ft |
Tax History
| Year | Tax Paid | Tax Assessment Tax Assessment Total Assessment is a certain percentage of the fair market value that is determined by local assessors to be the total taxable value of land and additions on the property. | Land | Improvement |
|---|---|---|---|---|
| 2025 | $16,536 | $1,378,000 | $520,000 | $858,000 |
| 2024 | $15,720 | $1,310,000 | $470,000 | $840,000 |
| 2023 | $15,252 | $1,271,000 | $470,000 | $801,000 |
| 2022 | $14,748 | $1,229,000 | $450,000 | $779,000 |
| 2021 | $13,824 | $1,164,000 | $400,000 | $764,000 |
| 2020 | $11,376 | $1,152,000 | $400,000 | $752,000 |
| 2019 | $10,680 | $1,094,000 | $350,000 | $744,000 |
| 2018 | $10,536 | $1,082,000 | $350,000 | $732,000 |
| 2017 | $10,908 | $909,000 | $350,000 | $559,000 |
| 2016 | $7,212 | $677,000 | $297,000 | $380,000 |
| 2015 | $6,888 | $604,000 | $297,000 | $307,000 |
| 2014 | $6,888 | $574,000 | $297,000 | $277,000 |
Source: Central Virginia Regional MLS
MLS Number: 2428738
APN: W000-0953-028
- 2202 W Grace St
- 2015 Park Ave
- 2218 Monument Ave
- 1114.5 W Marshall St
- 2100 Stuart Ave
- 405 N Shields Ave
- 305 N Rowland St
- 2305 W Grace St
- 208 N Granby St
- 1714 Hanover Ave
- 2109 Hanover Ave
- 2318 Stuart Ave
- 413 Stuart Cir Unit 4C
- 413 Stuart Cir Unit A
- 413 Stuart Cir Unit PL-A
- 413 N Arthur Ashe Blvd
- 1220 W Franklin St
- 302 N Lombardy St
- 1524 West Ave Unit 33
- 2032 W Moore St
