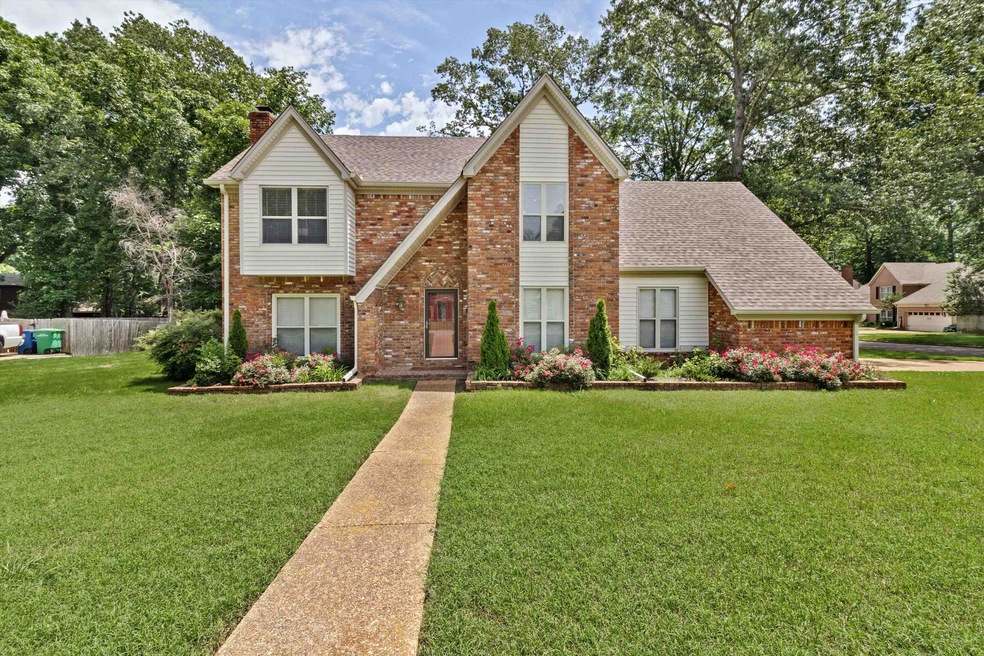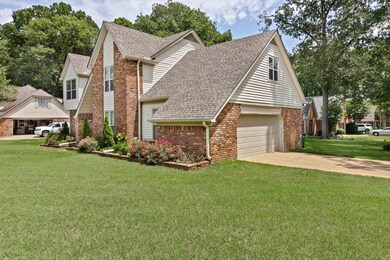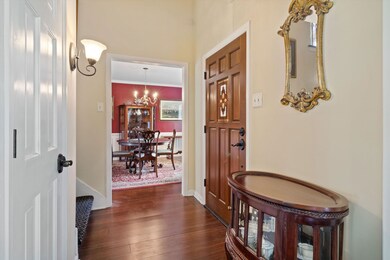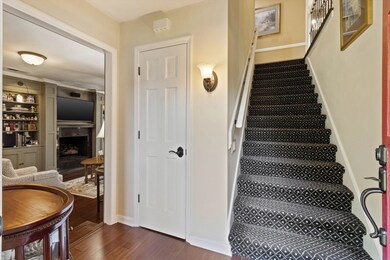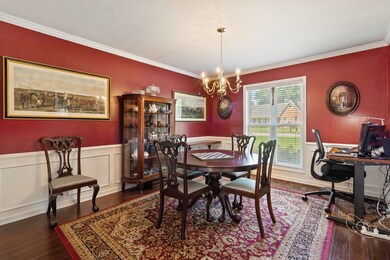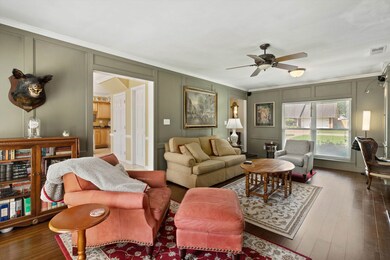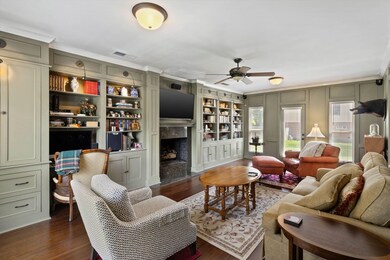
2010 Newfields Rd Germantown, TN 38139
Estimated payment $2,592/month
Highlights
- Vaulted Ceiling
- Traditional Architecture
- <<bathWithWhirlpoolToken>>
- Farmington Elementary School Rated A
- Wood Flooring
- Corner Lot
About This Home
Adorable 4BR/2.5BA Home in Germantown on corner lot. Walking distance to Farmington Elementary and Cameron-Brown Park! Formal Dining Room w/Lots of Natural Light. Beautiful Great Room w/Fireplace and Custom Built-In Cabinetry (hidden storage on either side of fireplace)+ Beautiful Wood Work. Spacious Eat-In Kitchen w/tons of Cabinet & Countertop Space + TWO Pantries (Appliance + Walk-In Pantry). Half Bath & Laundry Room Also Down. All Bedrooms Up~Huge Primary Bedroom Suite w/Vaulted Ceilings + En-Suite Full Bath~Three Additional Bedrooms + Full Bath Also Up~Built-In Storage In 4th Bedroom/Bonus Room. Huge Backyard w/ Oversized Patio. Portions of the Interior Freshly Painted (May '25). Roof is 2.5 Years Old~Both Furnaces & Condensers are 3 Years Old~Water Heater is 8 Years Old~Upstairs~Carpet is 5 Years Old
Home Details
Home Type
- Single Family
Est. Annual Taxes
- $2,804
Year Built
- Built in 1983
Lot Details
- 0.34 Acre Lot
- Lot Dimensions are 120x125
- Landscaped
- Corner Lot
- Level Lot
Home Design
- Traditional Architecture
- Slab Foundation
- Composition Shingle Roof
Interior Spaces
- 2,400-2,599 Sq Ft Home
- 2,520 Sq Ft Home
- 2-Story Property
- Built-in Bookshelves
- Vaulted Ceiling
- Ceiling Fan
- Some Wood Windows
- Entrance Foyer
- Great Room
- Dining Room
- Den with Fireplace
- Attic Access Panel
Kitchen
- Eat-In Kitchen
- Oven or Range
- <<microwave>>
- Dishwasher
- Kitchen Island
- Disposal
Flooring
- Wood
- Partially Carpeted
- Tile
Bedrooms and Bathrooms
- 4 Bedrooms
- Primary bedroom located on second floor
- All Upper Level Bedrooms
- Walk-In Closet
- Primary Bathroom is a Full Bathroom
- <<bathWithWhirlpoolToken>>
- Separate Shower
Laundry
- Laundry Room
- Washer and Dryer Hookup
Parking
- 2 Car Garage
- Side Facing Garage
- Driveway
Outdoor Features
- Patio
Utilities
- Two cooling system units
- Central Heating and Cooling System
- Two Heating Systems
Community Details
- Greenfields Sec C Subdivision
Listing and Financial Details
- Assessor Parcel Number G0220A E00008
Map
Home Values in the Area
Average Home Value in this Area
Tax History
| Year | Tax Paid | Tax Assessment Tax Assessment Total Assessment is a certain percentage of the fair market value that is determined by local assessors to be the total taxable value of land and additions on the property. | Land | Improvement |
|---|---|---|---|---|
| 2025 | $2,804 | $104,800 | $18,750 | $86,050 |
| 2024 | $2,804 | $82,700 | $13,400 | $69,300 |
| 2023 | $4,324 | $82,700 | $13,400 | $69,300 |
| 2022 | $4,187 | $82,700 | $13,400 | $69,300 |
| 2021 | $4,241 | $82,700 | $13,400 | $69,300 |
| 2020 | $3,804 | $63,400 | $13,400 | $50,000 |
| 2019 | $2,568 | $63,400 | $13,400 | $50,000 |
| 2018 | $2,568 | $63,400 | $13,400 | $50,000 |
| 2017 | $2,606 | $63,400 | $13,400 | $50,000 |
| 2016 | $2,425 | $55,500 | $0 | $0 |
| 2014 | $2,425 | $55,500 | $0 | $0 |
Property History
| Date | Event | Price | Change | Sq Ft Price |
|---|---|---|---|---|
| 06/12/2025 06/12/25 | Pending | -- | -- | -- |
| 05/30/2025 05/30/25 | Price Changed | $427,000 | -1.8% | $178 / Sq Ft |
| 05/15/2025 05/15/25 | For Sale | $435,000 | -- | $181 / Sq Ft |
Purchase History
| Date | Type | Sale Price | Title Company |
|---|---|---|---|
| Warranty Deed | $193,000 | -- | |
| Trustee Deed | $126,000 | -- |
Mortgage History
| Date | Status | Loan Amount | Loan Type |
|---|---|---|---|
| Open | $172,000 | New Conventional | |
| Closed | $214,489 | FHA | |
| Closed | $213,000 | Fannie Mae Freddie Mac | |
| Previous Owner | $193,000 | No Value Available | |
| Previous Owner | $117,000 | Unknown |
Similar Homes in Germantown, TN
Source: Memphis Area Association of REALTORS®
MLS Number: 10196777
APN: G0-220A-E0-0008
- 1990 Newfields Rd
- 2046 Newfields Rd
- 1984 Alder Branch Ln
- 1888 Alder Branch Ln
- 1979 Myrtle Bend Dr
- 2180 Kilbirnie Dr
- 2108 Prestwick Dr
- 8619 Pepper Bush Ln
- 1967 E Arden Oaks Dr
- 2132 Cordes Rd
- 1976 E Arden Oaks Dr
- 8570 W Park Trail Dr
- 8980 Arden Meadows Dr
- 2243 W Glenalden Dr
- 2019 Kostka Ln
- 9051 Terrene Ln
- 8843 Dogwood Rd
- 2060 Arden Landing Cove N
- 2178 E Glenalden Dr
- 8451 Donegal Cove
