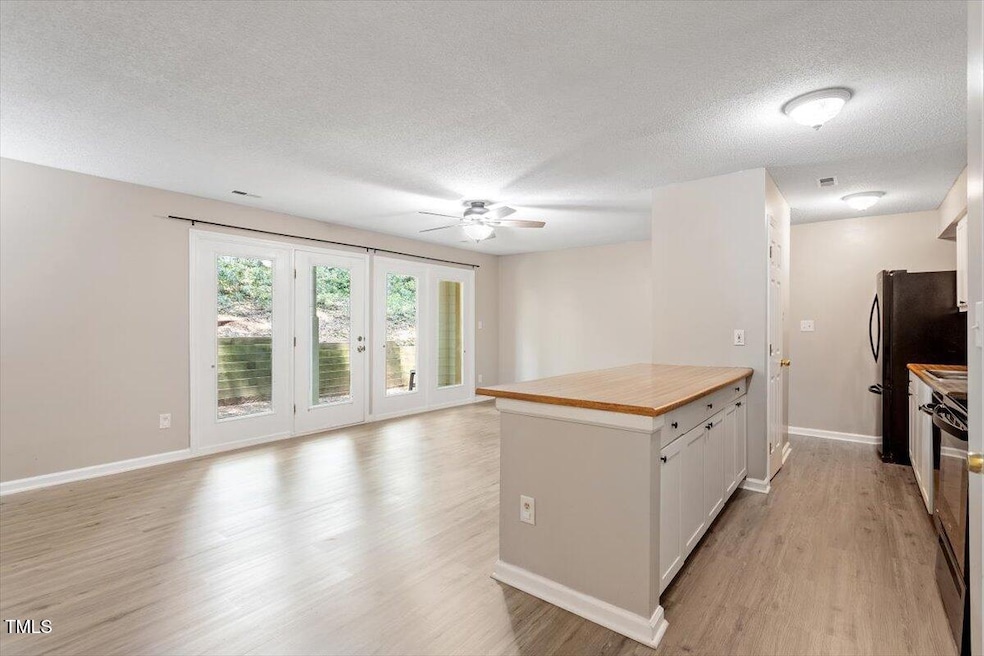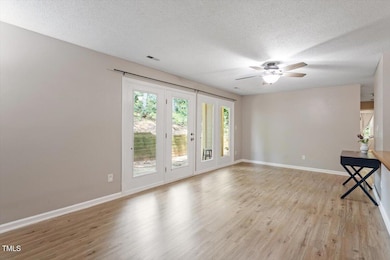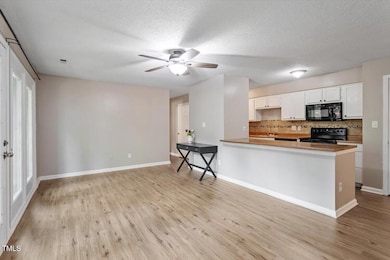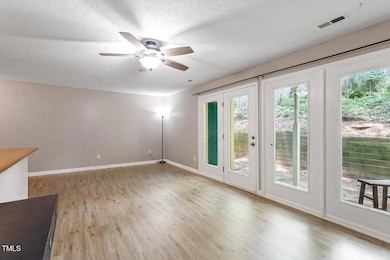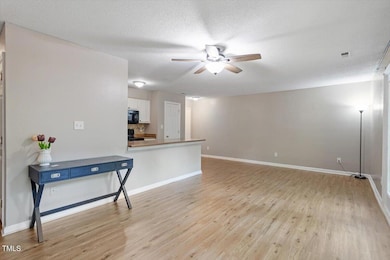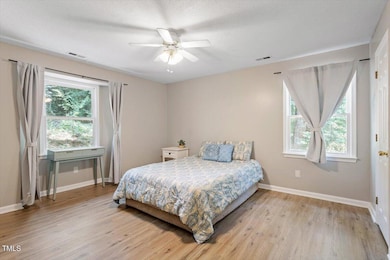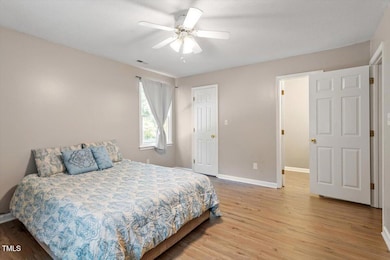
2010 Quaker Landing Unit 102 Raleigh, NC 27603
South Raleigh NeighborhoodEstimated payment $1,559/month
Highlights
- Very Popular Property
- Traditional Architecture
- Wood Frame Window
- Penny Road Elementary School Rated A-
- Covered patio or porch
- Bay Window
About This Home
Beautifully updated ground level condo waiting to be called home! Two well sized bedrooms and two full bathrooms fit into a versatile floor plan. Built-in bookshelves and bay windows add to the classic charm of this unit, and pair nicely with the modern tile work in the bathrooms and new high quality, durable woodgrain laminate flooring throughout the living areas, kitchen, hallway and bedrooms. Galley kitchen with loads of cabinets and storage space lets everything find its place. Unique to the ground level units is a covered patio that allows quick and easy access to the outdoors. Wooded landscaping provides privacy and blocks direct sun, while generous windows and glass doors permit an abundance of natural light.All appliances convey with the unit, including washer and dryer, refrigerator, dishwasher, range and microwave. This condo offers perfect, low-maintenance turnkey living for someone looking to call Raleigh home.Wellington Woods is conveniently located just 1 mile from the State Farmers Market, 1.5 miles from Dix Park and the soon-to-open Gipson Play Plaza, and 2 miles from downtown Raleigh and all that it offers.
Property Details
Home Type
- Multi-Family
Est. Annual Taxes
- $1,826
Year Built
- Built in 1989 | Remodeled
Lot Details
- No Units Located Below
- 1 Common Wall
- East Facing Home
HOA Fees
- $187 Monthly HOA Fees
Home Design
- Traditional Architecture
- Slab Foundation
- Shingle Roof
- Masonite
Interior Spaces
- 969 Sq Ft Home
- 1-Story Property
- Built-In Features
- Bookcases
- Bar
- Ceiling Fan
- Double Pane Windows
- Drapes & Rods
- Bay Window
- Wood Frame Window
- Family Room
- Combination Dining and Living Room
- Storage
Kitchen
- Electric Oven
- Free-Standing Electric Oven
- Free-Standing Electric Range
- Microwave
- Freezer
- Dishwasher
- Disposal
Flooring
- Laminate
- Tile
Bedrooms and Bathrooms
- 2 Bedrooms
- Walk-In Closet
- 2 Full Bathrooms
- Separate Shower in Primary Bathroom
- Bathtub with Shower
- Walk-in Shower
Laundry
- Laundry closet
- Washer and Dryer
Parking
- 2 Parking Spaces
- Paved Parking
- Guest Parking
- Additional Parking
- 2 Open Parking Spaces
- Parking Lot
- Outside Parking
Outdoor Features
- Covered patio or porch
Schools
- Penny Elementary School
- Apex Middle School
- Apex High School
Utilities
- Cooling Available
- Forced Air Heating System
- Heat Pump System
- Electric Water Heater
Listing and Financial Details
- Assessor Parcel Number 0177480
Community Details
Overview
- Association fees include insurance, ground maintenance, maintenance structure, pest control, sewer, trash, water
- Associa Hrw Association, Phone Number (919) 797-9000
- Wellington Woods Subdivision
- Maintained Community
- Community Parking
Additional Features
- Trash Chute
- Resident Manager or Management On Site
Map
Home Values in the Area
Average Home Value in this Area
Tax History
| Year | Tax Paid | Tax Assessment Tax Assessment Total Assessment is a certain percentage of the fair market value that is determined by local assessors to be the total taxable value of land and additions on the property. | Land | Improvement |
|---|---|---|---|---|
| 2024 | $1,826 | $207,996 | $0 | $207,996 |
| 2023 | $1,072 | $96,540 | $0 | $96,540 |
| 2022 | $997 | $96,540 | $0 | $96,540 |
| 2021 | $959 | $96,540 | $0 | $96,540 |
| 2020 | $892 | $96,540 | $0 | $96,540 |
| 2019 | $779 | $69,392 | $0 | $69,392 |
| 2018 | $735 | $69,392 | $0 | $69,392 |
| 2017 | $701 | $69,392 | $0 | $69,392 |
| 2016 | $727 | $69,392 | $0 | $69,392 |
| 2015 | $740 | $69,491 | $0 | $69,491 |
| 2014 | $702 | $69,491 | $0 | $69,491 |
Property History
| Date | Event | Price | Change | Sq Ft Price |
|---|---|---|---|---|
| 05/23/2025 05/23/25 | For Sale | $218,000 | -- | $225 / Sq Ft |
Purchase History
| Date | Type | Sale Price | Title Company |
|---|---|---|---|
| Interfamily Deed Transfer | -- | None Available | |
| Trustee Deed | $66,017 | -- |
Mortgage History
| Date | Status | Loan Amount | Loan Type |
|---|---|---|---|
| Open | $54,650 | New Conventional | |
| Previous Owner | $10,800 | Unknown |
Similar Homes in Raleigh, NC
Source: Doorify MLS
MLS Number: 10098232
APN: 0792.08-99-2231-002
- 2011 Quaker Landing Unit 101
- 1414 Kirkland Rd
- 2216 Lawrence Dr
- 1709 Evergreen Ave
- 2417 Lawrence Dr
- 1036 Harper Rd
- 1032 Harper Rd
- 1024 Harper Rd
- 1020 Harper Rd
- 2400 Perennial St
- 1808 Betry Place
- 2708 Tryon Pines Dr
- 2268 Plum Frost Dr
- 615 Velma Hopkins Ln
- 618 Velma Hopkins Ln
- 610 Velma Hopkins Ln
- 2608 Broad Oaks Place
- 2623 Broad Oaks Place Unit 28
- 2309 Hoot Owl Ct
- 2635 Broad Oaks Place Unit 23
