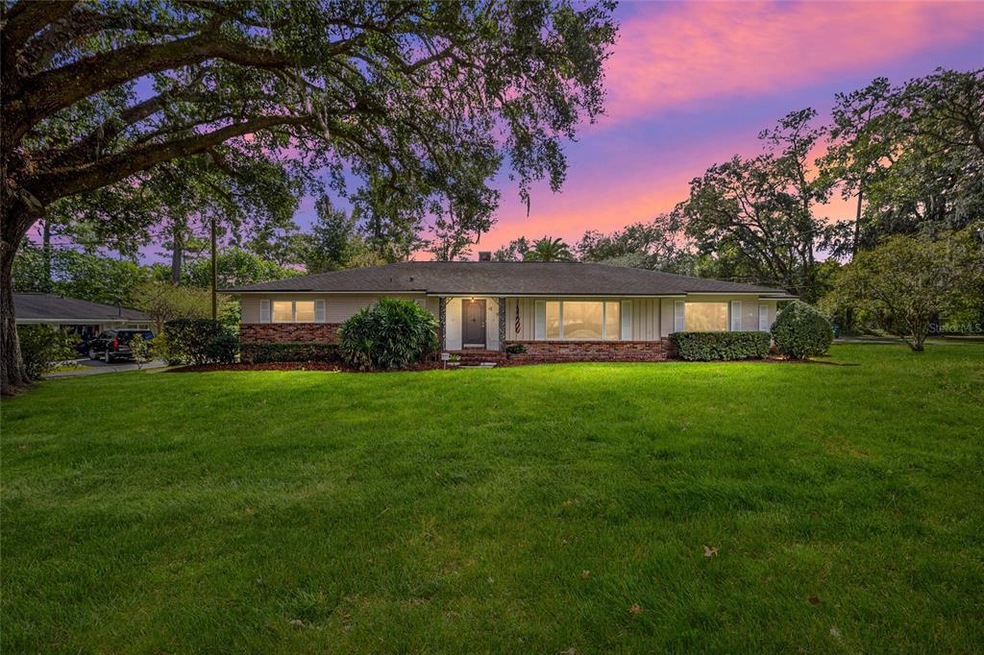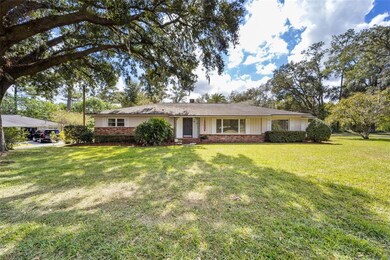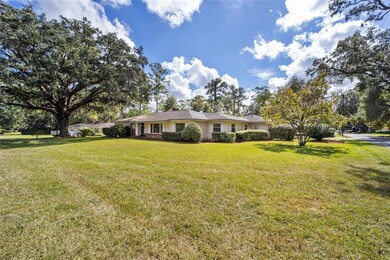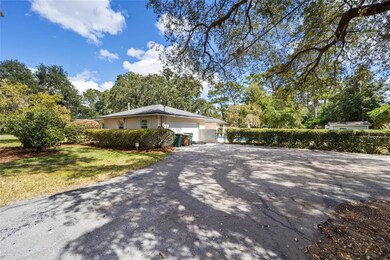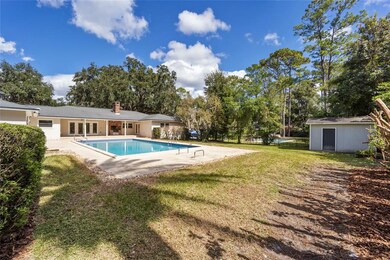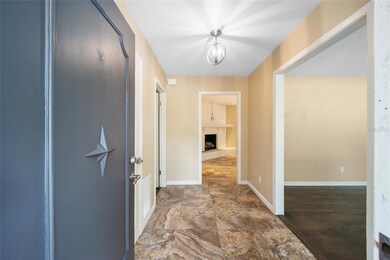
2010 SE 14th Ln Ocala, FL 34471
Southeast Ocala NeighborhoodEstimated Value: $527,000 - $549,000
Highlights
- In Ground Pool
- Open Floorplan
- Corner Lot
- Eighth Street Elementary School Rated A-
- Wood Flooring
- Pool View
About This Home
As of October 20234/2.5 SE OCALA POOL HOME!! It’s a can’t-miss. Well thought out open floor plan. The bedrooms are very spacious. Attached Garage. The half bath also opens to the exterior. The back yard is perfect for a relaxing afternoon with loved ones. This home won’t be on the market long. Set up a showing today!
Last Listed By
ROBERTS REAL ESTATE INC Brokerage Phone: 352-351-0011 License #3329338 Listed on: 10/28/2022

Home Details
Home Type
- Single Family
Est. Annual Taxes
- $4,315
Year Built
- Built in 1965
Lot Details
- 0.47 Acre Lot
- Lot Dimensions are 125x165
- North Facing Home
- Chain Link Fence
- Corner Lot
- Property is zoned R1
Parking
- 2 Car Attached Garage
- Rear-Facing Garage
- Driveway
Home Design
- Brick Exterior Construction
- Block Foundation
- Shingle Roof
- Cement Siding
Interior Spaces
- 2,926 Sq Ft Home
- 1-Story Property
- Open Floorplan
- Built-In Features
- Ceiling Fan
- Gas Fireplace
- Blinds
- French Doors
- Family Room Off Kitchen
- L-Shaped Dining Room
- Pool Views
- Laundry in unit
Kitchen
- Eat-In Kitchen
- Built-In Oven
- Range
- Recirculated Exhaust Fan
- Microwave
- Dishwasher
- Stone Countertops
Flooring
- Wood
- Carpet
- Tile
Bedrooms and Bathrooms
- 4 Bedrooms
- Walk-In Closet
Pool
- In Ground Pool
- Pool Deck
Outdoor Features
- Shed
Schools
- Eighth Street Elem. Elementary School
- Osceola Middle School
- Forest High School
Utilities
- Central Heating and Cooling System
- Thermostat
- Cable TV Available
Community Details
- No Home Owners Association
- Sherwood Forest Subdivision
Listing and Financial Details
- Visit Down Payment Resource Website
- Tax Lot 10
- Assessor Parcel Number 2911-010-000
Ownership History
Purchase Details
Home Financials for this Owner
Home Financials are based on the most recent Mortgage that was taken out on this home.Purchase Details
Home Financials for this Owner
Home Financials are based on the most recent Mortgage that was taken out on this home.Similar Homes in Ocala, FL
Home Values in the Area
Average Home Value in this Area
Purchase History
| Date | Buyer | Sale Price | Title Company |
|---|---|---|---|
| Bright John Benjamin | $500,000 | None Listed On Document | |
| The North Central District Florida Annua | $255,000 | North Central Title Inc |
Mortgage History
| Date | Status | Borrower | Loan Amount |
|---|---|---|---|
| Open | Bright John Benjamin | $400,000 | |
| Previous Owner | The North Central District Florida Annua | $240,000 |
Property History
| Date | Event | Price | Change | Sq Ft Price |
|---|---|---|---|---|
| 10/31/2023 10/31/23 | Sold | $500,000 | -9.1% | $171 / Sq Ft |
| 04/19/2023 04/19/23 | Pending | -- | -- | -- |
| 02/07/2023 02/07/23 | Price Changed | $550,000 | -8.2% | $188 / Sq Ft |
| 02/03/2023 02/03/23 | For Sale | $599,000 | 0.0% | $205 / Sq Ft |
| 01/27/2023 01/27/23 | Pending | -- | -- | -- |
| 12/05/2022 12/05/22 | Price Changed | $599,000 | -5.5% | $205 / Sq Ft |
| 11/11/2022 11/11/22 | Price Changed | $634,000 | -2.3% | $217 / Sq Ft |
| 10/28/2022 10/28/22 | For Sale | $649,000 | 0.0% | $222 / Sq Ft |
| 09/14/2020 09/14/20 | Rented | $2,500 | 0.0% | -- |
| 09/01/2020 09/01/20 | For Rent | $2,500 | +19.0% | -- |
| 11/08/2016 11/08/16 | For Rent | $2,100 | 0.0% | -- |
| 11/08/2016 11/08/16 | Rented | $2,100 | -- | -- |
Tax History Compared to Growth
Tax History
| Year | Tax Paid | Tax Assessment Tax Assessment Total Assessment is a certain percentage of the fair market value that is determined by local assessors to be the total taxable value of land and additions on the property. | Land | Improvement |
|---|---|---|---|---|
| 2023 | $5,655 | $248,541 | $0 | $0 |
| 2022 | $5,063 | $225,946 | $0 | $0 |
| 2021 | $4,315 | $253,058 | $64,375 | $188,683 |
| 2020 | $3,414 | $186,732 | $64,375 | $122,357 |
| 2019 | $3,432 | $185,880 | $64,375 | $121,505 |
| 2018 | $3,312 | $182,239 | $64,375 | $117,864 |
| 2017 | $3,349 | $181,306 | $64,375 | $116,931 |
| 2016 | $3,366 | $180,004 | $0 | $0 |
| 2015 | $3,337 | $175,689 | $0 | $0 |
| 2014 | -- | $169,359 | $0 | $0 |
Agents Affiliated with this Home
-
John Roberts

Seller's Agent in 2023
John Roberts
ROBERTS REAL ESTATE INC
(352) 351-0011
33 in this area
86 Total Sales
-
Danielle Maxey
D
Buyer Co-Listing Agent in 2020
Danielle Maxey
DALTON WADE INC
(352) 619-4466
1 in this area
35 Total Sales
-
Kenneth Hoffman

Buyer's Agent in 2016
Kenneth Hoffman
SOUTHERN CHARM REALTY OF CF
(561) 596-9283
5 in this area
207 Total Sales
Map
Source: Stellar MLS
MLS Number: OM647981
APN: 2911-010-000
- 2032 SE 12th St
- 1918 SE 17th St
- 2135 SE 12th St
- 1416 SE 17th Ave
- 2011 Twin Bridge Cir
- 2021 Twin Bridge Cir
- 1795 SE Clatter Bridge Rd
- 1822 SE 8th St
- 2023 SE Laurel Run Dr
- 2416 SE 15th St
- 2309 SE 19th Cir
- 2321 SE 19th Cir
- 735 SE 22nd Ave
- 2305 SE 8th St
- 1923 SE 7th St
- 2162 Mill Creek Cir
- 2528 SE 15th St
- 2301 SE 22nd Loop
- 2210 Laurel Run Dr
- 2414 SE 17th Cir
- 2010 SE 14th Ln
- 2024 SE 14th Ln
- 2009 SE 15th Ln
- 1455 NE 2200 Se 20th Ave St
- 2011 SE 14th Ln
- 1410 SE 20th Ave
- 2023 SE 15th Ln
- 1410 SE 20 Ave
- 1344 SE 20th Ave
- 1420 SE 20th Ave
- 2102 SE 14th Ln
- 2031 SE 14th Ln
- 1332 SE 20th Ave
- 1332 SE 20 Ave
- 1844 SE 14 Place
- 2033 SE 15th Ln
- 0 SE 15th Ln
- 19015 SE 15th Ln
- 1844 SE 14th Place
