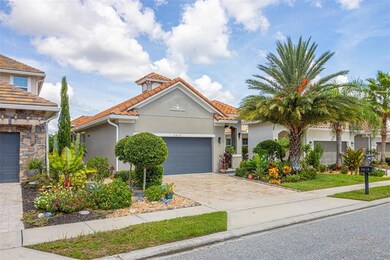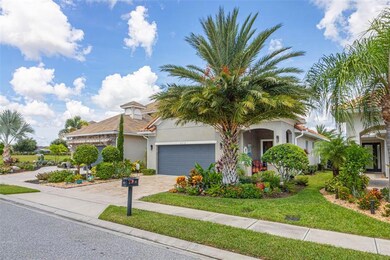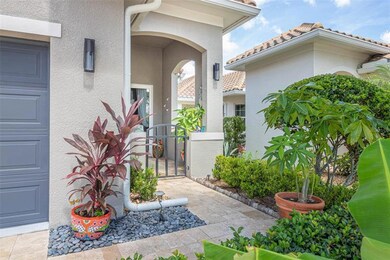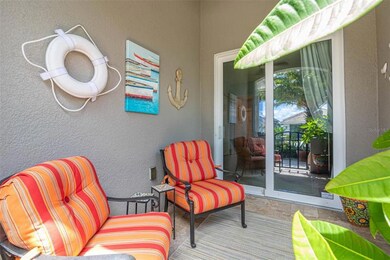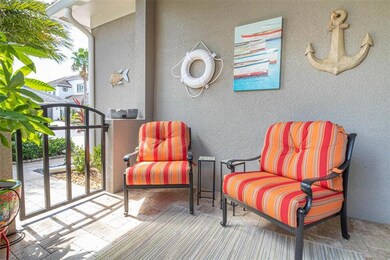
2010 Sherbrook Ave Davenport, FL 33837
Highlights
- 20 Feet of Waterfront
- Fitness Center
- Gated Community
- On Golf Course
- Home fronts a pond
- Pond View
About This Home
As of October 2022Welcome to Sherbrook Springs at Providence Golf Community. Enjoy luxurious living in this gorgeous custom built "Elgin" floor plan. Nestled in the section of highly desirable golf cottages, this lovely home sits directly on the 2-nd hole of the Providence GOLF COURSE and offers SCENIC WATER, FAIRWAY and SUNSET VIEWS from the private covered LANAI with WEST EXPOSURE and EXTENDED DECK finished with upgraded TRAVERTINE PAVERS. Functional OPEN FLOOR PLAN features AMPLE LIVING SPACES filled with abundance of NATURAL LIGHT; soaring 10’ ceilings throughout, beautiful 8’ tall interior doors and TILE FLOORING in the living and dining room, and all wet areas; WOOD LOOKING TILE flooring in two Bedrooms installed in 2021; crown molding and TRAY CEILINGS in the living room and dining room; PREMIUM WATER & GOLF COURSE VIEWS throughout the house. Designed for the exceptional cooking experience a CONTEMPORARY GOURMET KITCHEN with Extraordinary amount of cabinet space features custom 42” SOFT CLOSE CABINETS, GRANITE COUNTERTOPS and designer backsplash, elegant BUILT IN GLASS COOKTOP, desirable DOUBLE OVEN, Side by Side Whirlpool Refrigerator, ample PANTRY and OVERSIZED KITCHEN ISLAND with added cabinet space. Perfect for GUEST ENTERTAINING.
Fall in love with the Deluxe Owner’s Suite conveniently located at the back of the house and featuring PREMIUM WATER & SUNSET views; private access to the lanai through the sliding doors, deep VAULTED CEILINGS, Panoramic Window and generously sized DUAL CLOSETS upgraded with custom built closet system. The Owner’s Bathroom is designed with split dual sinks for added comfort, granite counters and a large walk-in shower. There are two additional bedrooms along with a full size second bathroom with upgraded QUARTZ COUNTERS. One of the bedrooms is perfect for home office use and features a unique private courtyard style FRONT PATIO with iron gate. All blinds and custom window treatments convey. Living room, Office and all Bedrooms have been equipped with ceiling fans. Laundry room has been equipped with utility sink and underneath cabinet storage for your convenience; upgraded Top of the Line LG Front Load Washer and Dryer.
UPGRADED EXTERIOR features the high-end finishes including durable Boral TILE ROOF Professionally cleaned in 2022 with RAIN GUTTERS & FRENCH DRAINS, DOUBLE PANE WINDOWS with a built-in film providing extra privacy, TRAVERTINE PAVERS on the driveway, extended sidewalk, back patio; Newly painted garage door; Sprinkler system with remote control panel; Outdoor lighting is controlled from smart phone; Landscaping enhancements; Transferable Termite Bond.
Additional Features: WATER SOFTENER, OVERHEAD SHELVING in the garage, CAN LIGHTING in the living room and kitchen, UPGRADED LIGHTING in the dining room, kitchen and entry, TRAY CEILINGS in the living, dining and both bath areas, CUSTOM COLOR PALETTE throughout the home, Nest T-stat.
This award-winning gated community offers one of the finest amenity packages including a Clubhouse with an on-site restaurant and bar, Golf Pro Shop, brand new Fitness Center & Playground completed in 2020, Lap pool and Resort style pool with Water Slides, Tennis Courts, Walking Trails, stunning views combined with very reasonable HOA and NO CDD. Rapidly growing location within just a short drive to the area restaurants, shopping and world-famous amusement parks. This is a lovely home for new owners to make their own - we welcome you to schedule a private showing today!
Last Agent to Sell the Property
KELLER WILLIAMS REALTY AT THE LAKES License #3247293 Listed on: 08/25/2022

Home Details
Home Type
- Single Family
Est. Annual Taxes
- $3,389
Year Built
- Built in 2016
Lot Details
- 5,118 Sq Ft Lot
- Home fronts a pond
- 20 Feet of Waterfront
- On Golf Course
- East Facing Home
- Irrigation
- Landscaped with Trees
HOA Fees
- $133 Monthly HOA Fees
Parking
- 2 Car Attached Garage
- Garage Door Opener
- Open Parking
Property Views
- Pond
- Golf Course
Home Design
- Contemporary Architecture
- Slab Foundation
- Tile Roof
- Block Exterior
- Stucco
Interior Spaces
- 1,963 Sq Ft Home
- 1-Story Property
- Open Floorplan
- Crown Molding
- Tray Ceiling
- Vaulted Ceiling
- Ceiling Fan
- Blinds
- Sliding Doors
- Combination Dining and Living Room
Kitchen
- <<builtInOvenToken>>
- Cooktop<<rangeHoodToken>>
- Recirculated Exhaust Fan
- <<microwave>>
- Freezer
- Ice Maker
- Dishwasher
- Stone Countertops
- Disposal
Flooring
- Carpet
- Ceramic Tile
Bedrooms and Bathrooms
- 3 Bedrooms
- Walk-In Closet
- 2 Full Bathrooms
Laundry
- Laundry Room
- Dryer
- Washer
Outdoor Features
- Covered patio or porch
- Rain Gutters
Location
- Property is near a golf course
Utilities
- Central Heating and Cooling System
- Thermostat
- Electric Water Heater
- Water Softener
- Fiber Optics Available
- Cable TV Available
Listing and Financial Details
- Down Payment Assistance Available
- Homestead Exemption
- Visit Down Payment Resource Website
- Tax Lot 67
- Assessor Parcel Number 28-26-19-932939-000670
Community Details
Overview
- Association fees include 24-hour guard, community pool, recreational facilities
- Stephen Lim Association, Phone Number (407) 705-2190
- Visit Association Website
- Built by ABD
- Sherbrook Spgs At Providence Subdivision
- The community has rules related to deed restrictions
- Rental Restrictions
Recreation
- Golf Course Community
- Tennis Courts
- Community Playground
- Fitness Center
- Community Pool
Additional Features
- Clubhouse
- Gated Community
Ownership History
Purchase Details
Home Financials for this Owner
Home Financials are based on the most recent Mortgage that was taken out on this home.Purchase Details
Purchase Details
Purchase Details
Home Financials for this Owner
Home Financials are based on the most recent Mortgage that was taken out on this home.Similar Homes in Davenport, FL
Home Values in the Area
Average Home Value in this Area
Purchase History
| Date | Type | Sale Price | Title Company |
|---|---|---|---|
| Warranty Deed | $495,000 | Oliver Title | |
| Interfamily Deed Transfer | -- | Attorney | |
| Deed | $100 | -- | |
| Special Warranty Deed | $282,000 | Attorney |
Mortgage History
| Date | Status | Loan Amount | Loan Type |
|---|---|---|---|
| Open | $384,000 | New Conventional |
Property History
| Date | Event | Price | Change | Sq Ft Price |
|---|---|---|---|---|
| 10/17/2022 10/17/22 | Sold | $495,000 | -5.7% | $252 / Sq Ft |
| 08/29/2022 08/29/22 | Pending | -- | -- | -- |
| 08/25/2022 08/25/22 | For Sale | $525,000 | +86.2% | $267 / Sq Ft |
| 08/17/2018 08/17/18 | Off Market | $282,000 | -- | -- |
| 02/22/2017 02/22/17 | Sold | $282,000 | -6.0% | $144 / Sq Ft |
| 02/07/2017 02/07/17 | Pending | -- | -- | -- |
| 01/23/2017 01/23/17 | For Sale | $300,000 | -- | $153 / Sq Ft |
Tax History Compared to Growth
Tax History
| Year | Tax Paid | Tax Assessment Tax Assessment Total Assessment is a certain percentage of the fair market value that is determined by local assessors to be the total taxable value of land and additions on the property. | Land | Improvement |
|---|---|---|---|---|
| 2023 | $5,514 | $383,285 | $86,000 | $297,285 |
| 2022 | $3,363 | $259,122 | $0 | $0 |
| 2021 | $3,389 | $251,575 | $0 | $0 |
| 2020 | $3,345 | $248,102 | $0 | $0 |
| 2018 | $3,776 | $233,012 | $55,000 | $178,012 |
| 2017 | $3,680 | $227,890 | $0 | $0 |
| 2016 | $814 | $55,000 | $0 | $0 |
| 2015 | $128 | $8,470 | $0 | $0 |
Agents Affiliated with this Home
-
Elena Sherstikova

Seller's Agent in 2022
Elena Sherstikova
KELLER WILLIAMS REALTY AT THE LAKES
(321) 663-0004
12 in this area
35 Total Sales
-
Beverly Amerman

Seller Co-Listing Agent in 2022
Beverly Amerman
KELLER WILLIAMS REALTY AT THE LAKES
(609) 381-2153
6 in this area
62 Total Sales
-
Annette Tilson
A
Buyer's Agent in 2022
Annette Tilson
FLORIDA REALTY MARKETPLACE
(863) 268-3040
4 in this area
9 Total Sales
-
Caroline Taylor

Buyer Co-Listing Agent in 2022
Caroline Taylor
FLORIDA REALTY MARKETPLACE
(407) 922-9209
4 in this area
11 Total Sales
-
Matthew Brown
M
Seller's Agent in 2017
Matthew Brown
ABD REALTY, INC.
(407) 898-4800
19 in this area
64 Total Sales
Map
Source: Stellar MLS
MLS Number: S5073190
APN: 28-26-19-932939-000670
- 2377 Victoria Dr
- 2383 Victoria Dr
- 2654 Rosemont Cir
- 2142 Victoria Dr
- 2610 Rosemont Cir
- 2497 Heritage Green Ave
- 2173 Victoria Dr
- 2000 Greenbriar Terrace
- 1821 Benoit Terrace
- 1833 Benoit Terrace
- 2287 Victoria Dr
- 2442 Heritage Green Ave
- 1911 Greenbriar Terrace
- 2209 Callaway Ct
- 2333 Pinehurst Ct
- 2340 Pinehurst Ct
- 2231 Crofton Springs Ct
- 4538 Cortland Dr
- 2234 Callaway Ct
- 4183 Cortland Dr

