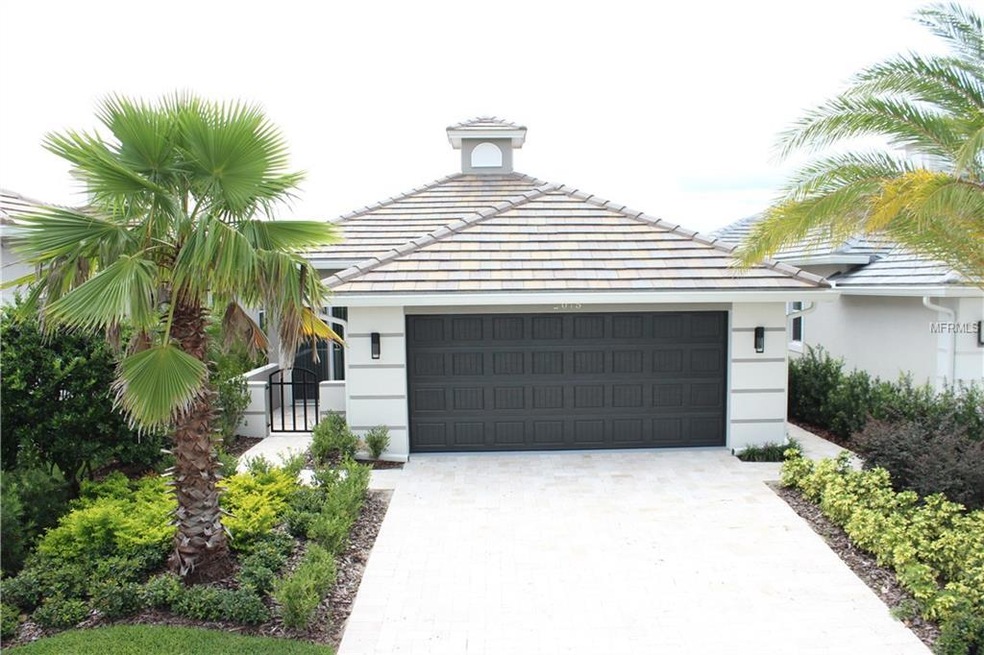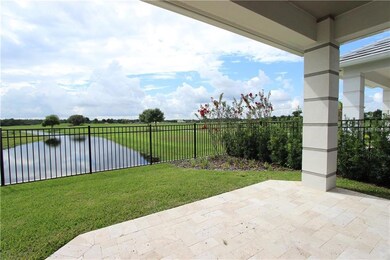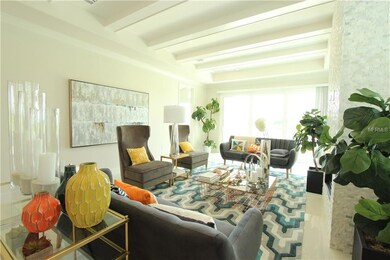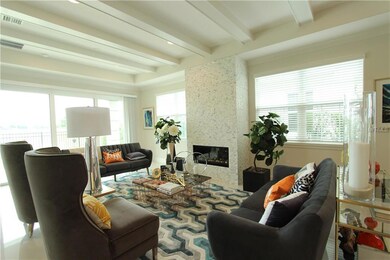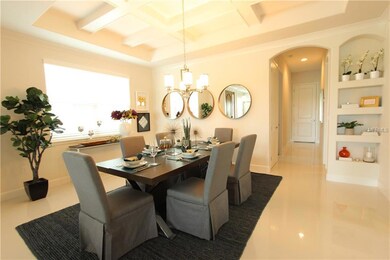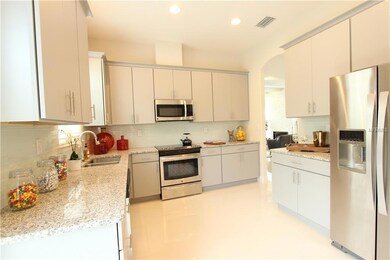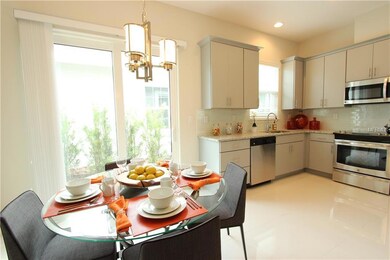
2010 Sherbrook Ave Davenport, FL 33837
Highlights
- 40 Feet of Pond Waterfront
- Fitness Center
- Heated In Ground Pool
- Golf Course Community
- Newly Remodeled
- Custom Home
About This Home
As of October 2022Move-in ready golf cottage from ABD Development, Central Florida's premier custom home builder.This Elgin model sits directly on the 2nd hole of the Providence golf course, overlooking a pond and the fairway, with a northern rear exposure. Shebrook Springs offers the highest in custom home building standards, with travertine paver driveways and lanai's, gutters, tile roofs, and livable floorplans. The Elgin offers a gigantic kitchen that you would expect to find in a home twice this size. Take advantage of the many upgrades that are included in this incredible property. This home is available for a quick closing. ***Photos are of our model, which may include upgrades that are not included with this listing***
Last Agent to Sell the Property
ABD REALTY, INC. License #3350771 Listed on: 01/23/2017
Home Details
Home Type
- Single Family
Est. Annual Taxes
- $129
Year Built
- Built in 2016 | Newly Remodeled
Lot Details
- 5,118 Sq Ft Lot
- 40 Feet of Pond Waterfront
- Irrigation
HOA Fees
- $129 Monthly HOA Fees
Parking
- 2 Car Attached Garage
- 2 Carport Spaces
- Garage Door Opener
Property Views
- Pond
- Golf Course
Home Design
- Custom Home
- Mediterranean Architecture
- Slab Foundation
- Tile Roof
- Block Exterior
- Stucco
Interior Spaces
- 1,963 Sq Ft Home
- Open Floorplan
- Crown Molding
- High Ceiling
- Sliding Doors
- Great Room
- Combination Dining and Living Room
- Attic
Kitchen
- Eat-In Kitchen
- Built-In Double Convection Oven
- Cooktop
- Recirculated Exhaust Fan
- Microwave
- Dishwasher
- Stone Countertops
- Disposal
Flooring
- Carpet
- Ceramic Tile
Bedrooms and Bathrooms
- 3 Bedrooms
- Split Bedroom Floorplan
- Walk-In Closet
- 2 Full Bathrooms
Home Security
- Security System Owned
- Fire and Smoke Detector
Eco-Friendly Details
- Energy-Efficient HVAC
Outdoor Features
- Heated In Ground Pool
- Deck
- Covered patio or porch
- Rain Gutters
Schools
- Loughman Oaks Elementary School
- Boone Middle School
- Ridge Community Senior High School
Utilities
- Central Heating and Cooling System
- Heat Pump System
- Electric Water Heater
- High Speed Internet
- Cable TV Available
Listing and Financial Details
- Home warranty included in the sale of the property
- Visit Down Payment Resource Website
- Tax Lot 67
- Assessor Parcel Number 28-26-19-932939-000670
Community Details
Overview
- Association fees include pool, ground maintenance, recreational facilities, security
- Sherbrook Springs At Providence Subdivision
- The community has rules related to deed restrictions
Recreation
- Golf Course Community
- Tennis Courts
- Community Playground
- Fitness Center
- Community Pool
Security
- Security Service
- Gated Community
Ownership History
Purchase Details
Home Financials for this Owner
Home Financials are based on the most recent Mortgage that was taken out on this home.Purchase Details
Purchase Details
Purchase Details
Home Financials for this Owner
Home Financials are based on the most recent Mortgage that was taken out on this home.Similar Homes in Davenport, FL
Home Values in the Area
Average Home Value in this Area
Purchase History
| Date | Type | Sale Price | Title Company |
|---|---|---|---|
| Warranty Deed | $495,000 | Oliver Title | |
| Interfamily Deed Transfer | -- | Attorney | |
| Deed | $100 | -- | |
| Special Warranty Deed | $282,000 | Attorney |
Mortgage History
| Date | Status | Loan Amount | Loan Type |
|---|---|---|---|
| Open | $384,000 | New Conventional |
Property History
| Date | Event | Price | Change | Sq Ft Price |
|---|---|---|---|---|
| 10/17/2022 10/17/22 | Sold | $495,000 | -5.7% | $252 / Sq Ft |
| 08/29/2022 08/29/22 | Pending | -- | -- | -- |
| 08/25/2022 08/25/22 | For Sale | $525,000 | +86.2% | $267 / Sq Ft |
| 08/17/2018 08/17/18 | Off Market | $282,000 | -- | -- |
| 02/22/2017 02/22/17 | Sold | $282,000 | -6.0% | $144 / Sq Ft |
| 02/07/2017 02/07/17 | Pending | -- | -- | -- |
| 01/23/2017 01/23/17 | For Sale | $300,000 | -- | $153 / Sq Ft |
Tax History Compared to Growth
Tax History
| Year | Tax Paid | Tax Assessment Tax Assessment Total Assessment is a certain percentage of the fair market value that is determined by local assessors to be the total taxable value of land and additions on the property. | Land | Improvement |
|---|---|---|---|---|
| 2023 | $5,514 | $383,285 | $86,000 | $297,285 |
| 2022 | $3,363 | $259,122 | $0 | $0 |
| 2021 | $3,389 | $251,575 | $0 | $0 |
| 2020 | $3,345 | $248,102 | $0 | $0 |
| 2018 | $3,776 | $233,012 | $55,000 | $178,012 |
| 2017 | $3,680 | $227,890 | $0 | $0 |
| 2016 | $814 | $55,000 | $0 | $0 |
| 2015 | $128 | $8,470 | $0 | $0 |
Agents Affiliated with this Home
-
Elena Sherstikova

Seller's Agent in 2022
Elena Sherstikova
KELLER WILLIAMS REALTY AT THE LAKES
(321) 663-0004
12 in this area
35 Total Sales
-
Beverly Amerman

Seller Co-Listing Agent in 2022
Beverly Amerman
KELLER WILLIAMS REALTY AT THE LAKES
(609) 381-2153
6 in this area
62 Total Sales
-
Annette Tilson
A
Buyer's Agent in 2022
Annette Tilson
FLORIDA REALTY MARKETPLACE
(863) 268-3040
4 in this area
9 Total Sales
-
Caroline Taylor

Buyer Co-Listing Agent in 2022
Caroline Taylor
FLORIDA REALTY MARKETPLACE
(407) 922-9209
4 in this area
11 Total Sales
-
Matthew Brown
M
Seller's Agent in 2017
Matthew Brown
ABD REALTY, INC.
(407) 898-4800
19 in this area
64 Total Sales
Map
Source: Stellar MLS
MLS Number: O5487367
APN: 28-26-19-932939-000670
- 2377 Victoria Dr
- 2383 Victoria Dr
- 2654 Rosemont Cir
- 2142 Victoria Dr
- 2610 Rosemont Cir
- 2497 Heritage Green Ave
- 2173 Victoria Dr
- 2000 Greenbriar Terrace
- 1821 Benoit Terrace
- 1833 Benoit Terrace
- 2287 Victoria Dr
- 2442 Heritage Green Ave
- 1911 Greenbriar Terrace
- 2209 Callaway Ct
- 2333 Pinehurst Ct
- 2340 Pinehurst Ct
- 2231 Crofton Springs Ct
- 4538 Cortland Dr
- 2234 Callaway Ct
- 4183 Cortland Dr
