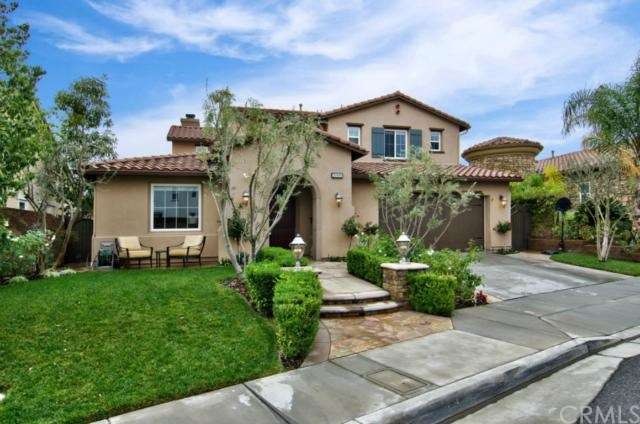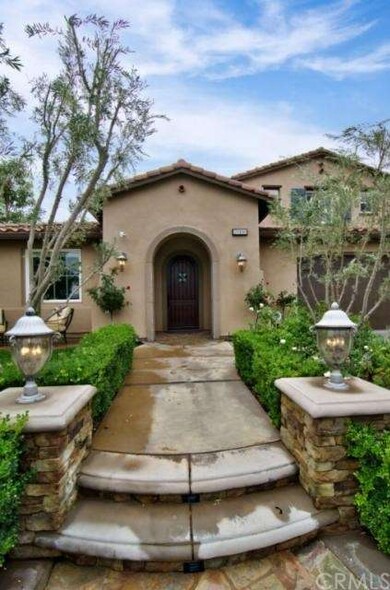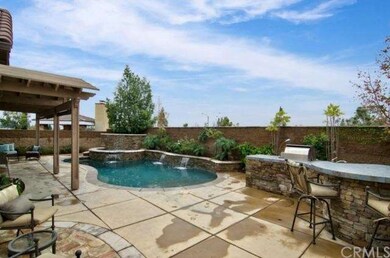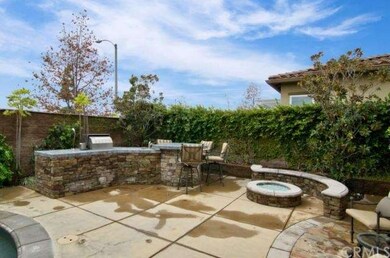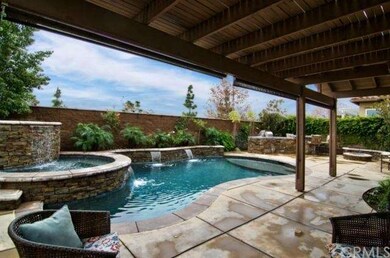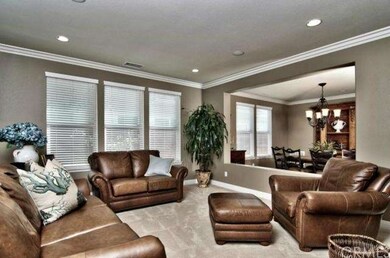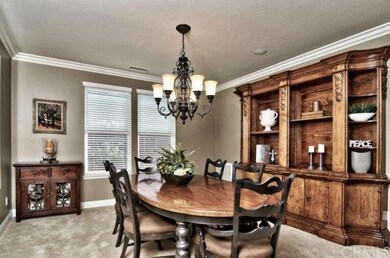
20100 Livorno Ln Yorba Linda, CA 92886
Highlights
- Pebble Pool Finish
- Primary Bedroom Suite
- View of Hills
- Mabel M. Paine Elementary Rated A
- Open Floorplan
- Cathedral Ceiling
About This Home
As of April 2015Welcome to this dramatic residence, offering a bright & open floorplan featuring desirable downstairs master suite*Impeccable landscaping leads to the Tuscan-inspired entry*Handsome distressed hardwood flooring downstairs*French door entry to private office*Formal living & dining rooms w/pretty chandelier*Spacious family room w/warming fireplace & custom built-in entertainment center*Sprawling kitchen w/center island, ready for casual dining*Gorgeous seafoam granite countertops, stainless appliances;5-burner gas cooktop, double ovens, micro, built-in refrigerator & walk-in pantry*Cozy dining nook enjoys backyard views*Privately situated downstairs master suite w/direct backyard access*Dual granite vanities, plus separate frameless glass shower & soaking tub*Walk-in closet w/organizers & glass front cabinetry*Upstairs offers bonus room, plus two spacious bedrooms w/walk-in closets & two full baths*Indoor laundry w/plenty of storage*Outdoor entertainment begins w/stone-accented sparkling Pebble-tec salt water pool & spa w/multiple water spills, built-in BBQ, "fire on ice" firepit, covered patio w/sun shades*Great storage throughout*Three-car tandem garage*Neighborhood park nearby! Attends new Yorba Linda High School.
Co-Listed By
Michael Fry
BHHS CA Properties License #01241834
Home Details
Home Type
- Single Family
Est. Annual Taxes
- $15,554
Year Built
- Built in 2006
Lot Details
- 7,828 Sq Ft Lot
- Cul-De-Sac
- Stone Wall
- Wrought Iron Fence
- Landscaped
- Level Lot
- Sprinklers Throughout Yard
- Private Yard
- Lawn
- Back and Front Yard
HOA Fees
- $85 Monthly HOA Fees
Parking
- 3 Car Direct Access Garage
- Parking Available
- Front Facing Garage
- Single Garage Door
- Garage Door Opener
Home Design
- Spanish Architecture
- Planned Development
- Slab Foundation
- Frame Construction
- Concrete Roof
- Stone Siding
- Stucco
Interior Spaces
- 3,465 Sq Ft Home
- Open Floorplan
- Built-In Features
- Chair Railings
- Crown Molding
- Cathedral Ceiling
- Ceiling Fan
- Gas Fireplace
- Double Pane Windows
- Blinds
- French Mullion Window
- French Doors
- Panel Doors
- Formal Entry
- Family Room with Fireplace
- Family Room Off Kitchen
- Living Room
- Dining Room
- Home Office
- Bonus Room
- Storage
- Views of Hills
- Attic Fan
Kitchen
- Breakfast Area or Nook
- Open to Family Room
- Breakfast Bar
- Walk-In Pantry
- Double Convection Oven
- Gas Range
- Microwave
- Dishwasher
- Kitchen Island
- Granite Countertops
- Tile Countertops
- Disposal
Flooring
- Wood
- Carpet
- Tile
Bedrooms and Bathrooms
- 4 Bedrooms
- Primary Bedroom on Main
- Primary Bedroom Suite
- Walk-In Closet
Laundry
- Laundry Room
- Gas And Electric Dryer Hookup
Home Security
- Home Security System
- Carbon Monoxide Detectors
- Fire and Smoke Detector
Pool
- Pebble Pool Finish
- Filtered Pool
- Heated In Ground Pool
- Heated Spa
- In Ground Spa
- Saltwater Pool
- Waterfall Pool Feature
Outdoor Features
- Covered patio or porch
- Fire Pit
- Exterior Lighting
- Outdoor Grill
- Rain Gutters
Utilities
- Forced Air Heating and Cooling System
- Water Purifier
Listing and Financial Details
- Tax Lot 21
- Tax Tract Number 16760
- Assessor Parcel Number 35042213
Community Details
Overview
- Built by S & S Builders
- Residence 3
Amenities
- Picnic Area
Recreation
- Community Playground
Ownership History
Purchase Details
Home Financials for this Owner
Home Financials are based on the most recent Mortgage that was taken out on this home.Purchase Details
Home Financials for this Owner
Home Financials are based on the most recent Mortgage that was taken out on this home.Purchase Details
Home Financials for this Owner
Home Financials are based on the most recent Mortgage that was taken out on this home.Similar Homes in Yorba Linda, CA
Home Values in the Area
Average Home Value in this Area
Purchase History
| Date | Type | Sale Price | Title Company |
|---|---|---|---|
| Grant Deed | $1,180,000 | Fidelity National Title Co | |
| Interfamily Deed Transfer | -- | Fidelity National Title Co | |
| Grant Deed | $1,251,500 | Fidelity National Title-Buil |
Mortgage History
| Date | Status | Loan Amount | Loan Type |
|---|---|---|---|
| Open | $708,000 | Adjustable Rate Mortgage/ARM | |
| Previous Owner | $680,455 | New Conventional | |
| Previous Owner | $729,750 | New Conventional | |
| Previous Owner | $990,000 | New Conventional | |
| Previous Owner | $10,000 | Credit Line Revolving |
Property History
| Date | Event | Price | Change | Sq Ft Price |
|---|---|---|---|---|
| 07/07/2025 07/07/25 | For Sale | $2,350,000 | +99.2% | $685 / Sq Ft |
| 04/02/2015 04/02/15 | Sold | $1,180,000 | -1.5% | $341 / Sq Ft |
| 02/16/2015 02/16/15 | Pending | -- | -- | -- |
| 01/15/2015 01/15/15 | Price Changed | $1,198,000 | -4.0% | $346 / Sq Ft |
| 12/04/2014 12/04/14 | For Sale | $1,248,000 | -- | $360 / Sq Ft |
Tax History Compared to Growth
Tax History
| Year | Tax Paid | Tax Assessment Tax Assessment Total Assessment is a certain percentage of the fair market value that is determined by local assessors to be the total taxable value of land and additions on the property. | Land | Improvement |
|---|---|---|---|---|
| 2024 | $15,554 | $1,390,372 | $565,597 | $824,775 |
| 2023 | $15,272 | $1,363,110 | $554,507 | $808,603 |
| 2022 | $15,179 | $1,336,383 | $543,634 | $792,749 |
| 2021 | $14,880 | $1,310,180 | $532,975 | $777,205 |
| 2020 | $14,783 | $1,296,746 | $527,510 | $769,236 |
| 2019 | $14,266 | $1,271,320 | $517,167 | $754,153 |
| 2018 | $14,214 | $1,246,393 | $507,027 | $739,366 |
| 2017 | $14,067 | $1,221,954 | $497,085 | $724,869 |
| 2016 | $13,565 | $1,197,995 | $487,339 | $710,656 |
| 2015 | $14,116 | $1,250,000 | $500,000 | $750,000 |
| 2014 | $12,755 | $1,121,000 | $371,000 | $750,000 |
Agents Affiliated with this Home
-
Eva Li

Seller's Agent in 2025
Eva Li
Eva Thomas & Associates
(949) 659-9058
28 Total Sales
-
Thomas Charles

Seller Co-Listing Agent in 2025
Thomas Charles
Eva Thomas & Associates
(949) 659-9059
1 in this area
20 Total Sales
-
Mary Fry
M
Seller's Agent in 2015
Mary Fry
BHHS CA Properties
(714) 998-8810
2 in this area
3 Total Sales
-
M
Seller Co-Listing Agent in 2015
Michael Fry
BHHS CA Properties
-
Jennifer Wei

Buyer's Agent in 2015
Jennifer Wei
HomeSmart, Evergreen Realty
(909) 358-1007
7 in this area
22 Total Sales
Map
Source: California Regional Multiple Listing Service (CRMLS)
MLS Number: PW14252948
APN: 350-422-13
- 20010 Livorno Ln
- 20113 Umbria Way
- 4435 Via Del Prado
- 4154 Princeton Place
- 4080 Naples Ct
- 19851 Malaga Ln
- 4586 Avenida de Las Flores
- 4341 Pepper Ave
- 19818 Cornell Ln
- 4187 Pepper Ave
- 20303 Fairmont Blvd
- 4681 Via Loma Linda
- 91 VAC/COR E Avenue L
- 0 Bridal Hills Unit TR23132686
- 4374 Mahogany Cir
- 4144 Rainwood Ave
- 4710 Avenida Del Este
- 4152 Beech Ave
- 3610 Vista Glen Cir
- 4512 Paloma Ln
