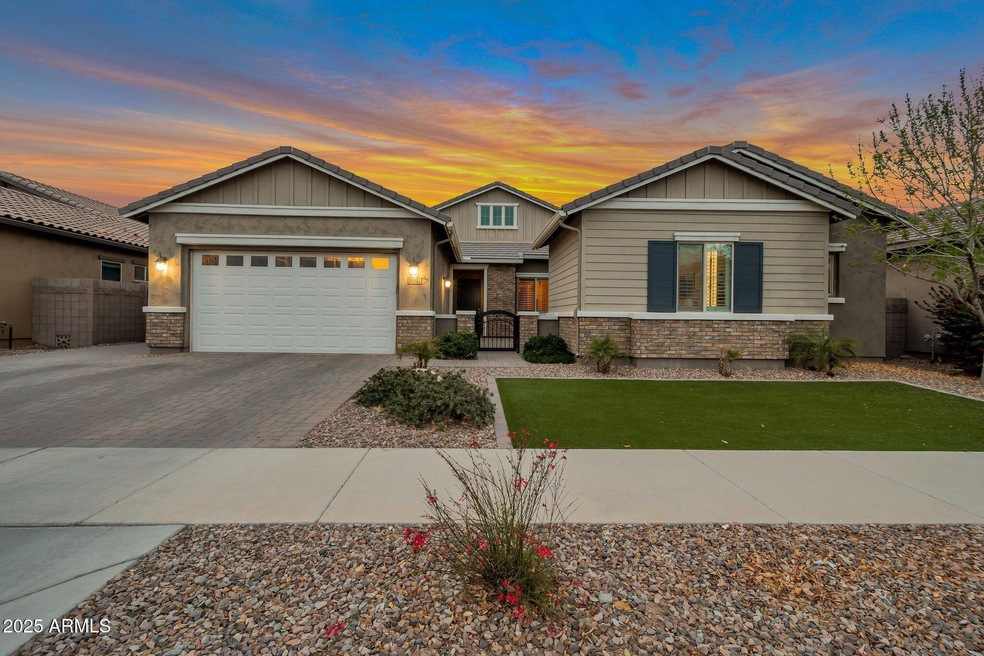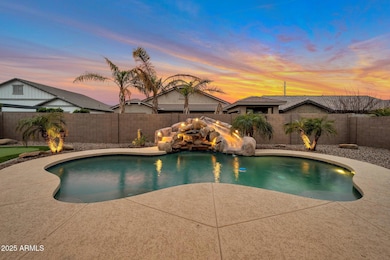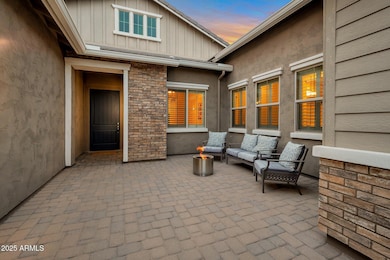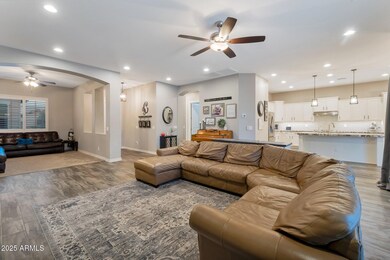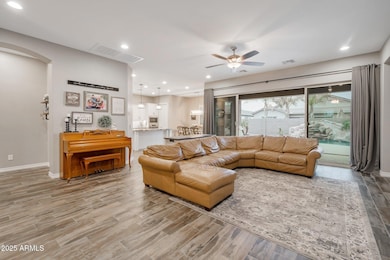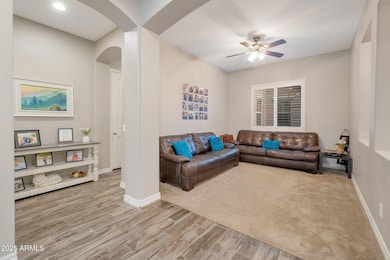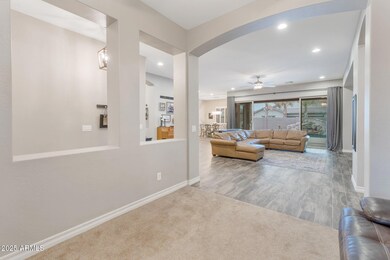
20102 E Robin Rd Queen Creek, AZ 85142
Highlights
- Play Pool
- RV Gated
- Vaulted Ceiling
- Jack Barnes Elementary School Rated A-
- Clubhouse
- Granite Countertops
About This Home
As of April 2025*Beautiful Fulton Home Atherton Floorplan in Queen Creek Station*Fabulous Open Floorplan w/ 3050sq', 6BR, 4BA, 2CG & Resort Style Backyard. East-facing Courtyard at the entry, to enjoy coffee at sunrise. Flex space upon entering, could be used for office, den, or even a formal dining room. Expansive great room with a massive french sliding door, extending the living space to the outdoor patio. Gourmet kitchen, white staggered height cabinets w/ crown molding, gorgeous gleaming granite, stainless appliances, incldg Fridge, large walk-in pantry & generous eat-in kitchen area. Upgraded flooring, tile in all the right spaces, carpet in den/office & bedrooms. Wood Louvered Shutters, upgraded light fixtures, satin nickel hardware & light fans in all BR's, Great Room & Flex Space/Room. Massive Primary Suite with spa-like bath, with a super shower, split vanities & spacious WIC. 3 ancillary BR's on the side of the Primary suite. One spare BR is an Ensuite, 2 of the spare BR's have WIC's. The 2 additional BR's on the other side of the home/garage side. Great split-bedroom floorplan. Enjoy the Arizona sunsets in the backyard. It is truly a Desert Oasis w/ a large cov'd patio, resort style pool w/ a water fountain feature and a water slide. Lovely putting green area, RV gate access. Paver Extended Driveway, can accommodate 3-4 cars. What's not to love about this home?!
Last Agent to Sell the Property
Russ Lyon Sotheby's International Realty License #SA654288000 Listed on: 03/02/2025

Home Details
Home Type
- Single Family
Est. Annual Taxes
- $3,046
Year Built
- Built in 2017
Lot Details
- 9,234 Sq Ft Lot
- Desert faces the front and back of the property
- Block Wall Fence
- Artificial Turf
- Front and Back Yard Sprinklers
- Sprinklers on Timer
HOA Fees
- $165 Monthly HOA Fees
Parking
- 2 Car Direct Access Garage
- 3 Open Parking Spaces
- Garage Door Opener
- RV Gated
Home Design
- Brick Exterior Construction
- Wood Frame Construction
- Tile Roof
- Stucco
Interior Spaces
- 3,050 Sq Ft Home
- 1-Story Property
- Vaulted Ceiling
- Ceiling Fan
- Double Pane Windows
- Low Emissivity Windows
- Solar Screens
- Security System Owned
- Washer and Dryer Hookup
Kitchen
- Eat-In Kitchen
- Breakfast Bar
- Gas Cooktop
- Built-In Microwave
- Kitchen Island
- Granite Countertops
Flooring
- Floors Updated in 2022
- Carpet
- Tile
Bedrooms and Bathrooms
- 6 Bedrooms
- Primary Bathroom is a Full Bathroom
- 4 Bathrooms
- Dual Vanity Sinks in Primary Bathroom
Pool
- Pool Updated in 2022
- Play Pool
Schools
- Jack Barnes Elementary School
- Queen Creek Junior High School
- Queen Creek High School
Utilities
- Central Air
- Heating System Uses Natural Gas
- Water Purifier
- High Speed Internet
- Cable TV Available
Additional Features
- ENERGY STAR Qualified Equipment for Heating
- Covered patio or porch
Listing and Financial Details
- Tax Lot 401
- Assessor Parcel Number 314-10-429
Community Details
Overview
- Association fees include ground maintenance
- Trestle Mgmt. Group Association, Phone Number (480) 422-0888
- Built by Fulton Homes
- Queen Creek Station Subdivision, Atherton Floorplan
Amenities
- Clubhouse
- Recreation Room
Recreation
- Community Playground
- Community Pool
- Community Spa
- Bike Trail
Ownership History
Purchase Details
Home Financials for this Owner
Home Financials are based on the most recent Mortgage that was taken out on this home.Purchase Details
Home Financials for this Owner
Home Financials are based on the most recent Mortgage that was taken out on this home.Purchase Details
Home Financials for this Owner
Home Financials are based on the most recent Mortgage that was taken out on this home.Purchase Details
Home Financials for this Owner
Home Financials are based on the most recent Mortgage that was taken out on this home.Similar Homes in the area
Home Values in the Area
Average Home Value in this Area
Purchase History
| Date | Type | Sale Price | Title Company |
|---|---|---|---|
| Special Warranty Deed | $800,000 | Stewart Title & Trust Of Phoen | |
| Warranty Deed | $800,000 | Stewart Title & Trust Of Phoen | |
| Warranty Deed | $790,000 | Clear Title Agency Of Arizona | |
| Special Warranty Deed | $435,927 | First American Title Insuran | |
| Special Warranty Deed | $192,596 | First American Title Insuran |
Mortgage History
| Date | Status | Loan Amount | Loan Type |
|---|---|---|---|
| Open | $640,000 | New Conventional | |
| Previous Owner | $632,000 | New Conventional | |
| Previous Owner | $60,000 | Credit Line Revolving | |
| Previous Owner | $548,100 | New Conventional | |
| Previous Owner | $513,600 | New Conventional | |
| Previous Owner | $414,000 | New Conventional | |
| Previous Owner | $412,400 | New Conventional | |
| Previous Owner | $414,130 | New Conventional |
Property History
| Date | Event | Price | Change | Sq Ft Price |
|---|---|---|---|---|
| 04/14/2025 04/14/25 | Sold | $800,000 | +0.6% | $262 / Sq Ft |
| 03/10/2025 03/10/25 | Pending | -- | -- | -- |
| 03/02/2025 03/02/25 | For Sale | $795,000 | +0.6% | $261 / Sq Ft |
| 03/13/2023 03/13/23 | Sold | $790,000 | -1.1% | $259 / Sq Ft |
| 02/05/2023 02/05/23 | For Sale | $799,000 | -- | $262 / Sq Ft |
Tax History Compared to Growth
Tax History
| Year | Tax Paid | Tax Assessment Tax Assessment Total Assessment is a certain percentage of the fair market value that is determined by local assessors to be the total taxable value of land and additions on the property. | Land | Improvement |
|---|---|---|---|---|
| 2025 | $3,046 | $31,185 | -- | -- |
| 2024 | $3,144 | $29,700 | -- | -- |
| 2023 | $3,144 | $53,930 | $10,780 | $43,150 |
| 2022 | $3,059 | $41,660 | $8,330 | $33,330 |
| 2021 | $3,117 | $39,250 | $7,850 | $31,400 |
| 2020 | $3,003 | $37,880 | $7,570 | $30,310 |
| 2019 | $2,959 | $32,320 | $6,460 | $25,860 |
| 2018 | $948 | $9,615 | $9,615 | $0 |
| 2017 | $928 | $9,000 | $9,000 | $0 |
| 2016 | $912 | $8,730 | $8,730 | $0 |
Agents Affiliated with this Home
-
Suzanne Klinkenberg

Seller's Agent in 2025
Suzanne Klinkenberg
Russ Lyon Sotheby's International Realty
(480) 492-7770
3 in this area
82 Total Sales
-
Brittney Bowerman

Buyer's Agent in 2025
Brittney Bowerman
My Home Group
(520) 247-6082
7 in this area
76 Total Sales
-
Ramon Moreno
R
Seller's Agent in 2023
Ramon Moreno
HomeSmart Lifestyles
(480) 290-2778
1 in this area
61 Total Sales
Map
Source: Arizona Regional Multiple Listing Service (ARMLS)
MLS Number: 6831777
APN: 314-10-429
- 20075 E Kestrel St
- 20040 E Kestrel St
- 20188 E Nighthawk Way
- 20256 E Canary Ct
- 20374 E Raven Dr
- 19850 E Cattle Dr
- 19973 E Thornton Rd
- 19814 E Carriage Way
- 19788 E Cattle Dr
- 19736 E Emperor Blvd
- 19905 E Apricot Ln
- 19741 E Reins Rd
- 19943 E Strawberry Dr
- 19675 E Oriole Way
- 20471 E Carriage Way
- 20562 E Raven Dr
- 19668 E Carriage Way
- 19641 E Emperor Blvd
- 20552 E Reins Rd
- 20592 E Reins Rd
