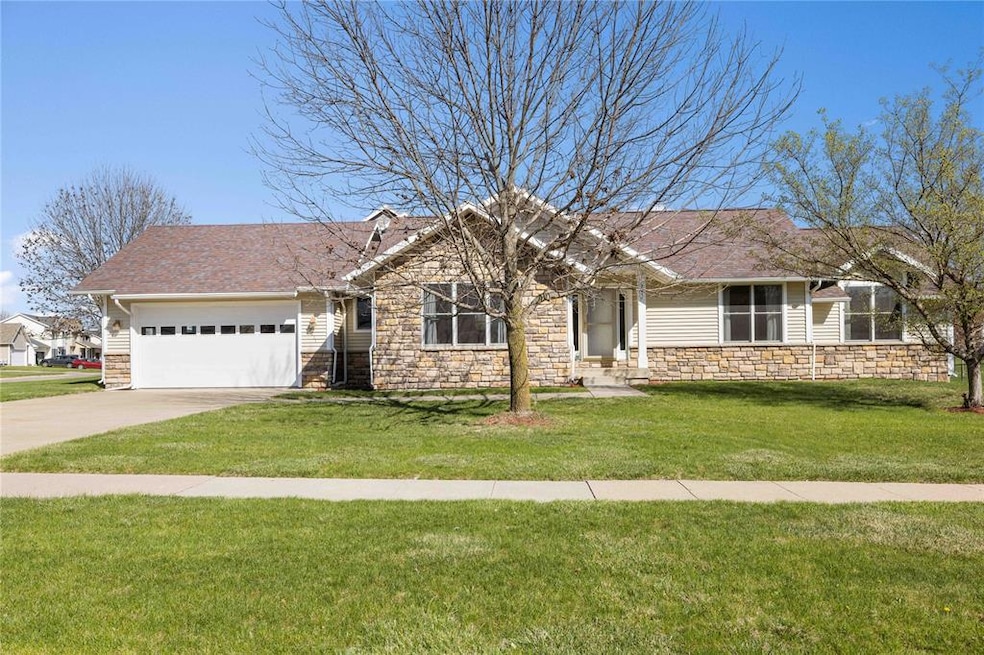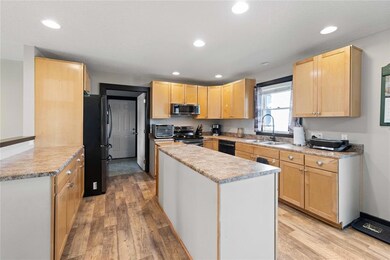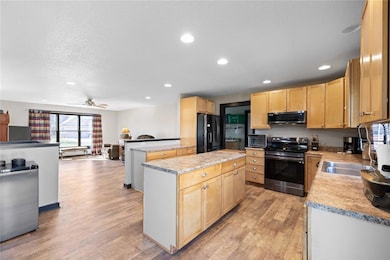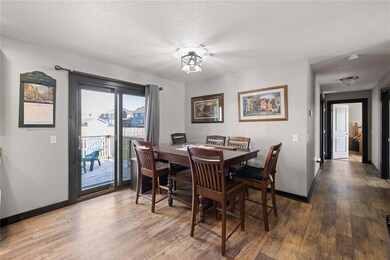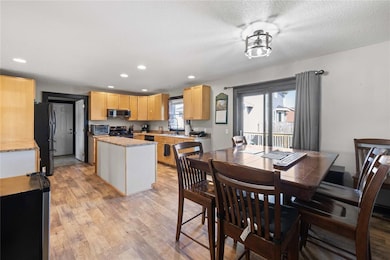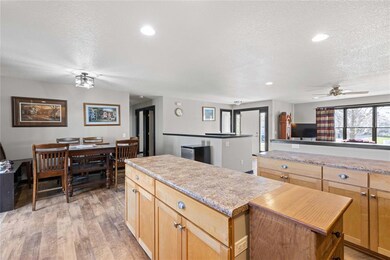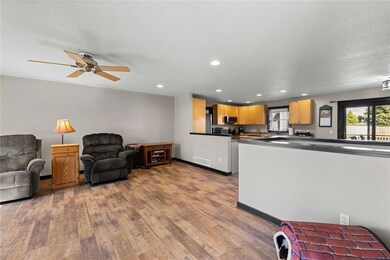
2011 3rd Ave SW Altoona, IA 50009
Highlights
- Deck
- Ranch Style House
- No HOA
- Clay Elementary School Rated A-
- Corner Lot
- 3-minute walk to Ironwood Park
About This Home
As of June 2025Welcome to Ironwood, Altoona’s desirable neighborhood. This ranch with nearly 1,600 finished sqft showcases an open floor plan with beautiful laminate LVP flooring paired with painted woodwork. Floor to ceiling windows give views to the cozy neighborhood. All updated appliances are included in the well appointed kitchen. The dining area views sliders to the deck overlooking the fenced backyard. Clean up is easy with drop zone in the laundry room with a utility sink near the attached garage. Three bedrooms include two guest bedrooms near the full bath. The primary suite has plenty of sunlight with multiple windows, walk-in closet and private bath to include, shower. Many updates of this home include paint, appliances, fixtures, newer roof, brand new egress windows, and extra insulation added in the basement for added efficiency. Chill and grill on the deck that overlooks the yard and shaded in the early evening from the western sunset. This location is near Clay Elementary in the desired SEPolk School District, Pirate Park, pickle ball courts and an easy commute to the big box stores of Bass Pro, Outlets of Des Moines. Prairie Meadows and Adventureland are just minutes to fun entertainment. Welcome to Home!
Home Details
Home Type
- Single Family
Est. Annual Taxes
- $5,387
Year Built
- Built in 2004
Lot Details
- 0.34 Acre Lot
- Chain Link Fence
- Corner Lot
- Property is zoned R-5
Home Design
- Ranch Style House
- Traditional Architecture
- Brick Exterior Construction
- Vinyl Siding
Interior Spaces
- 1,582 Sq Ft Home
- Shades
- Drapes & Rods
- Family Room
- Dining Area
- Unfinished Basement
- Basement Window Egress
- Fire and Smoke Detector
Kitchen
- Stove
- Microwave
- Dishwasher
Flooring
- Carpet
- Vinyl
Bedrooms and Bathrooms
- 3 Main Level Bedrooms
Laundry
- Laundry on main level
- Dryer
- Washer
Parking
- 2 Car Attached Garage
- Driveway
Additional Features
- Deck
- Forced Air Heating and Cooling System
Community Details
- No Home Owners Association
- Built by Landmark
Listing and Financial Details
- Assessor Parcel Number 17100360919000
Ownership History
Purchase Details
Home Financials for this Owner
Home Financials are based on the most recent Mortgage that was taken out on this home.Purchase Details
Similar Homes in Altoona, IA
Home Values in the Area
Average Home Value in this Area
Purchase History
| Date | Type | Sale Price | Title Company |
|---|---|---|---|
| Warranty Deed | $207,500 | -- | |
| Warranty Deed | $84,500 | -- |
Mortgage History
| Date | Status | Loan Amount | Loan Type |
|---|---|---|---|
| Open | $192,000 | New Conventional | |
| Closed | $208,000 | Fannie Mae Freddie Mac |
Property History
| Date | Event | Price | Change | Sq Ft Price |
|---|---|---|---|---|
| 06/16/2025 06/16/25 | Sold | $308,000 | -3.6% | $195 / Sq Ft |
| 05/03/2025 05/03/25 | Pending | -- | -- | -- |
| 04/16/2025 04/16/25 | For Sale | $319,500 | -- | $202 / Sq Ft |
Tax History Compared to Growth
Tax History
| Year | Tax Paid | Tax Assessment Tax Assessment Total Assessment is a certain percentage of the fair market value that is determined by local assessors to be the total taxable value of land and additions on the property. | Land | Improvement |
|---|---|---|---|---|
| 2024 | $4,570 | $282,800 | $66,000 | $216,800 |
| 2023 | $4,596 | $282,800 | $66,000 | $216,800 |
| 2022 | $4,536 | $234,100 | $57,000 | $177,100 |
| 2021 | $4,858 | $234,100 | $57,000 | $177,100 |
| 2020 | $4,774 | $238,000 | $57,800 | $180,200 |
| 2019 | $4,646 | $238,000 | $57,800 | $180,200 |
| 2018 | $4,650 | $227,500 | $68,200 | $159,300 |
| 2017 | $4,814 | $227,500 | $68,200 | $159,300 |
| 2016 | $4,800 | $213,800 | $62,000 | $151,800 |
| 2015 | $4,800 | $213,800 | $62,000 | $151,800 |
| 2014 | $4,588 | $202,900 | $59,000 | $143,900 |
Agents Affiliated with this Home
-
Pennie Carroll

Seller's Agent in 2025
Pennie Carroll
Pennie Carroll & Associates
(515) 490-8025
179 in this area
1,295 Total Sales
-
Hilary Tetrick

Buyer's Agent in 2025
Hilary Tetrick
RE/MAX
(515) 480-6116
7 in this area
90 Total Sales
Map
Source: Des Moines Area Association of REALTORS®
MLS Number: 715850
APN: 171-00360919000
- 212 Dooley Ct SW
- 1916 3rd Ave SW
- 2904 3rd Ave SW
- 2920 3rd Ave SW
- 2925 3rd Ave SW
- 1736 Ashwood Dr SW
- 503 16th Avenue Ct SE
- 2002 2nd Ave SE
- 2014 2nd Ave SE
- 2108 2nd Ave SE
- 2116 2nd Ave SE
- 108 17th St SE
- 1738 Everwood Ct SW
- 1746 Driftwood Dr SW
- 410 Oakwood Ct
- 2327 Hearthstone Cir SW
- 2101 4th Ave SE
- 1540 3rd Ave SE
- 1538 Cardiff Ct
- 2227 4th Ave SE
