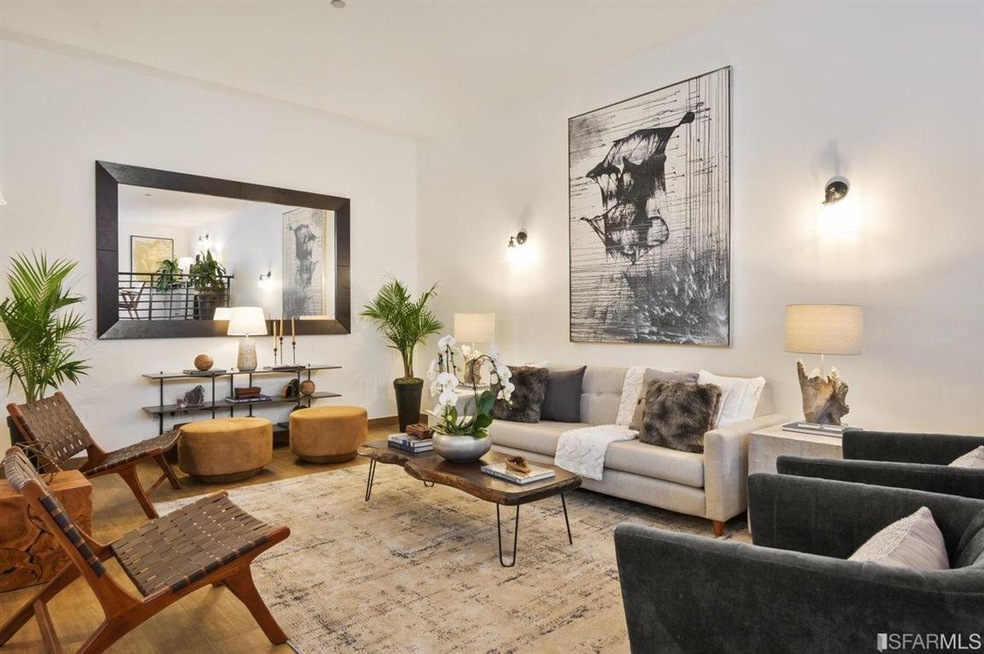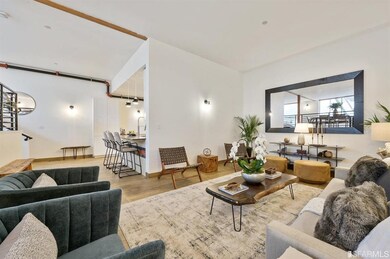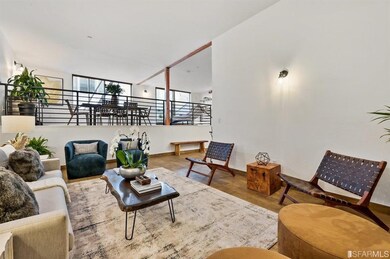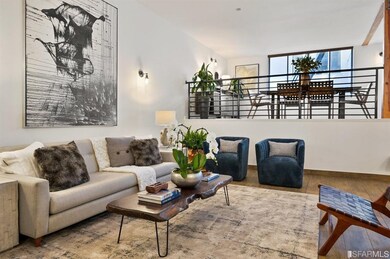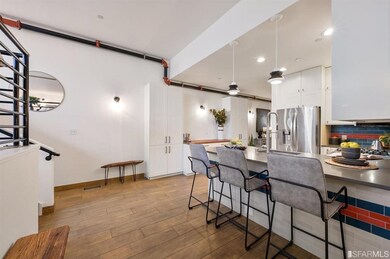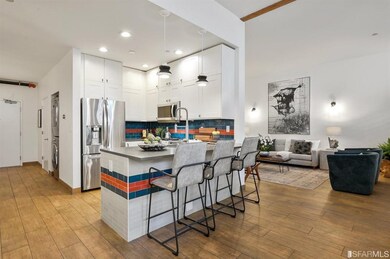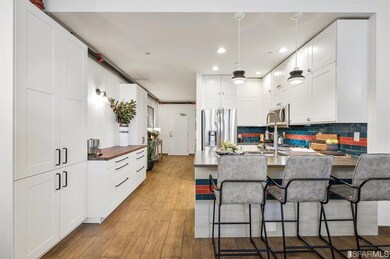
2011 3rd St Unit 4 San Francisco, CA 94107
Dogpatch NeighborhoodHighlights
- Rooftop Deck
- 1-minute walk to Mariposa Station
- Engineered Wood Flooring
- 0.11 Acre Lot
- Contemporary Architecture
- 2-minute walk to Crane Cove Park
About This Home
As of October 2021In the heart of the Dogpatch, this remodeled indoor-outdoor condo features 2.5 levels of living & 2 outdoor decks! The main level combines the great room w/ soaring ceilings, kitchen & raised dining loft area w/ access to a private spacious outdoor patio. The chef's kitchen boasts custom tile, stainless steel appliances, island w/ bar seating & pantry. The dining room includes a dry bar w/ built-in wine cooler. A remodelled full bathroom & laundry area completes this level. The sleeping level offers a primary bedroom w/ a remodeled bathroom w/ tub & 2nd bedroom that doubles as an office/gym. A 2nd patio on this level has mature plant life for added privacy. Completing the amenities are Auburn Oak tiled floors, new lighting, smart home tech & deeded 1car garage pkg. This boutique building features elevator access, shared rooftop deck w/ A+ views of downtown & the Bay! Great walking location to UCSF, Chase Center, Oracle Park, Caltrain, the bayfront, & restaurants, bars & the outdoors.
Last Agent to Sell the Property
City Real Estate License #01952347 Listed on: 09/16/2021
Property Details
Home Type
- Condominium
Est. Annual Taxes
- $15,540
Year Built
- Built in 1997 | Remodeled
HOA Fees
- $592 Monthly HOA Fees
Home Design
- Contemporary Architecture
Interior Spaces
- 1,285 Sq Ft Home
- Multi-Level Property
- Great Room
- Formal Dining Room
- Den
- Loft
- Intercom
Kitchen
- Built-In Gas Range
- Range Hood
- Microwave
- Ice Maker
- Dishwasher
- Wine Refrigerator
- Kitchen Island
- Quartz Countertops
- Disposal
Flooring
- Engineered Wood
- Tile
Bedrooms and Bathrooms
- 2 Full Bathrooms
- Low Flow Toliet
- Bathtub with Shower
Laundry
- Laundry closet
- Dryer
- Washer
Parking
- 1 Car Attached Garage
- Side by Side Parking
- Garage Door Opener
Outdoor Features
- Uncovered Courtyard
- Rooftop Deck
Additional Features
- Accessible Elevator Installed
- Central Heating
Listing and Financial Details
- Assessor Parcel Number 3994033
Community Details
Overview
- Association fees include insurance, trash, water
- 12 Units
- Mid-Rise Condominium
Amenities
- Rooftop Deck
- Community Barbecue Grill
Security
- Carbon Monoxide Detectors
- Fire and Smoke Detector
Ownership History
Purchase Details
Home Financials for this Owner
Home Financials are based on the most recent Mortgage that was taken out on this home.Purchase Details
Purchase Details
Home Financials for this Owner
Home Financials are based on the most recent Mortgage that was taken out on this home.Purchase Details
Home Financials for this Owner
Home Financials are based on the most recent Mortgage that was taken out on this home.Purchase Details
Home Financials for this Owner
Home Financials are based on the most recent Mortgage that was taken out on this home.Similar Homes in San Francisco, CA
Home Values in the Area
Average Home Value in this Area
Purchase History
| Date | Type | Sale Price | Title Company |
|---|---|---|---|
| Grant Deed | $1,200,000 | North American Title Co Inc | |
| Interfamily Deed Transfer | -- | None Available | |
| Grant Deed | $809,000 | Chicago Title Company | |
| Interfamily Deed Transfer | -- | First American Title | |
| Grant Deed | $275,000 | Chicago Title Co |
Mortgage History
| Date | Status | Loan Amount | Loan Type |
|---|---|---|---|
| Previous Owner | $717,000 | New Conventional | |
| Previous Owner | $728,019 | New Conventional | |
| Previous Owner | $130,000 | New Conventional | |
| Previous Owner | $189,353 | Unknown | |
| Previous Owner | $216,000 | Unknown | |
| Previous Owner | $192,500 | No Value Available |
Property History
| Date | Event | Price | Change | Sq Ft Price |
|---|---|---|---|---|
| 10/06/2021 10/06/21 | Sold | $1,200,000 | +9.6% | $934 / Sq Ft |
| 09/28/2021 09/28/21 | Pending | -- | -- | -- |
| 09/16/2021 09/16/21 | For Sale | $1,095,000 | -- | $852 / Sq Ft |
Tax History Compared to Growth
Tax History
| Year | Tax Paid | Tax Assessment Tax Assessment Total Assessment is a certain percentage of the fair market value that is determined by local assessors to be the total taxable value of land and additions on the property. | Land | Improvement |
|---|---|---|---|---|
| 2025 | $15,540 | $1,273,448 | $764,069 | $509,379 |
| 2024 | $15,540 | $1,248,480 | $749,088 | $499,392 |
| 2023 | $15,307 | $1,224,000 | $734,400 | $489,600 |
| 2022 | $15,012 | $1,200,000 | $720,000 | $480,000 |
| 2021 | $11,375 | $898,248 | $538,950 | $359,298 |
| 2020 | $11,433 | $889,038 | $533,424 | $355,614 |
| 2019 | $11,046 | $871,607 | $522,965 | $348,642 |
| 2018 | $10,677 | $854,517 | $512,711 | $341,806 |
| 2017 | $10,253 | $837,762 | $502,658 | $335,104 |
| 2016 | $10,077 | $821,336 | $492,802 | $328,534 |
| 2015 | $9,952 | $809,000 | $485,400 | $323,600 |
| 2014 | $4,462 | $358,190 | $91,171 | $267,019 |
Agents Affiliated with this Home
-
Alexander Lurie

Seller's Agent in 2021
Alexander Lurie
City Real Estate
(415) 325-2295
11 in this area
104 Total Sales
-
Homa Adnani

Buyer's Agent in 2021
Homa Adnani
Altas Realty
(650) 861-6110
1 in this area
1 Total Sale
Map
Source: San Francisco Association of REALTORS® MLS
MLS Number: 421594416
APN: 3994-033
- 2011 3rd St Unit 6
- 2080 3rd St Unit 2
- 675 Tennessee St Unit C
- 700 Illinois St Unit 3
- 2177 3rd St Unit 321
- 2177 3rd St Unit 422
- 2177 3rd St Unit 721
- 2177 3rd St Unit 125
- 2177 3rd St Unit 615
- 815 Tennessee St Unit 306
- 815 Tennessee St Unit 108
- 815 Tennessee St Unit 101
- 815 Tennessee St Unit 511
- 901 Tennessee St Unit 404
- 1001 17th St Unit 201
- 1315 1317 Kansas St
- 800 22nd St
- 131 Missouri St Unit 402
- 264 Missouri St
- 999 16th St Unit 10
