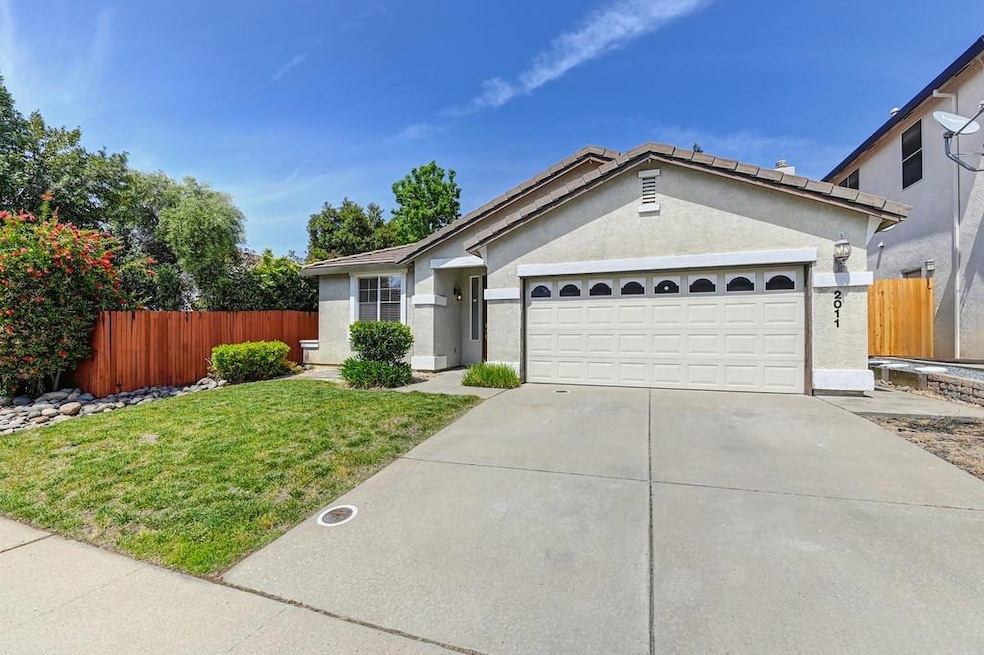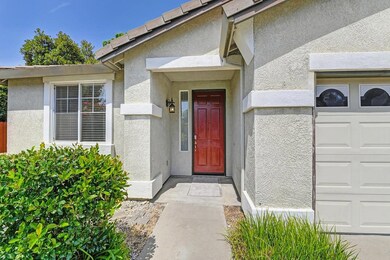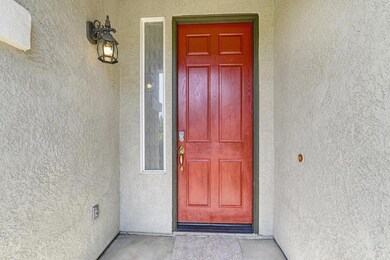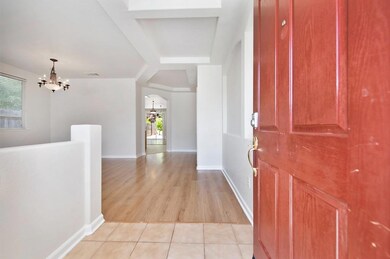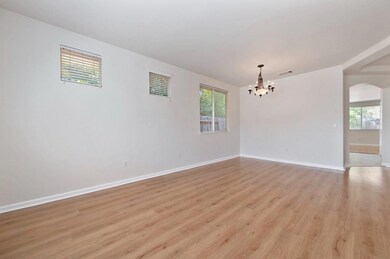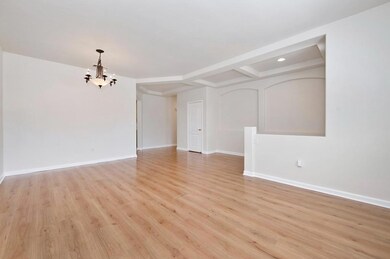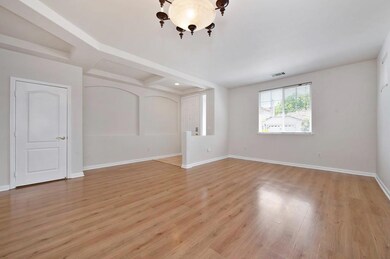
$675,000
- 4 Beds
- 2.5 Baths
- 2,106 Sq Ft
- 2220 Vail Ct
- Rocklin, CA
Immaculate 2,106 sq. ft. two-story home with RV parking in a prime Rocklin location! This updated residence features four spacious bedrooms, two and a half baths and a large upstairs playroom/ flex space. The kitchen boasts a center island, and a pantry cabinet, seamlessly flowing into the family room and dining area. Enjoy the convenience of an inside laundry room with ample cabinet space. The
Rebecca Hoehne Vision Forward Realty Inc.
