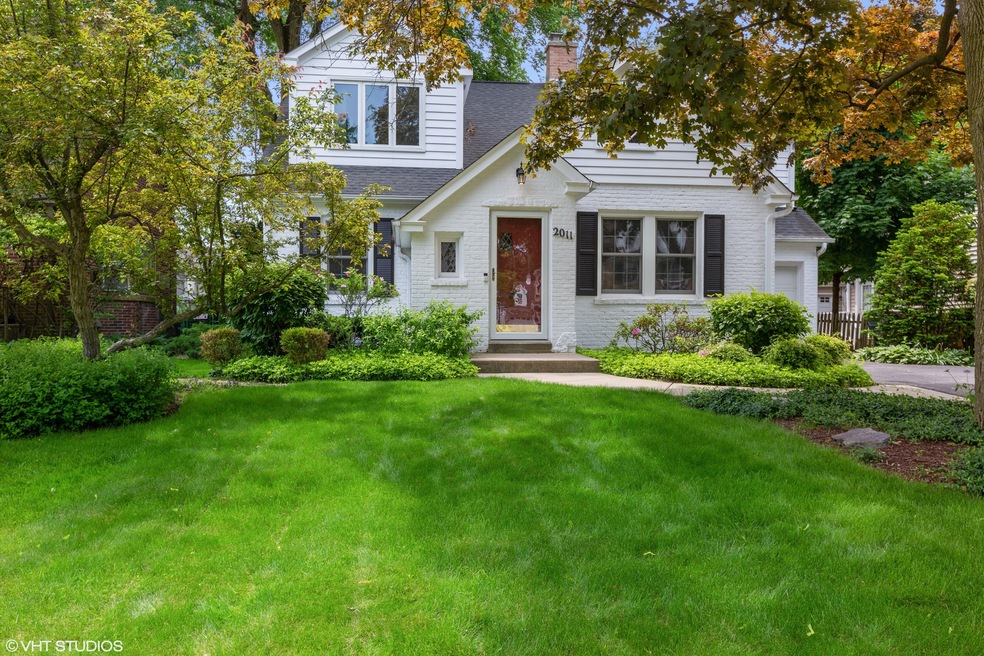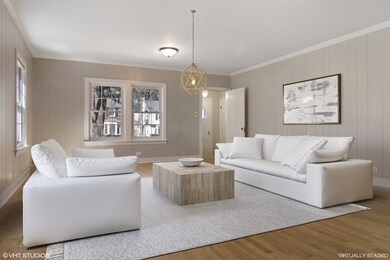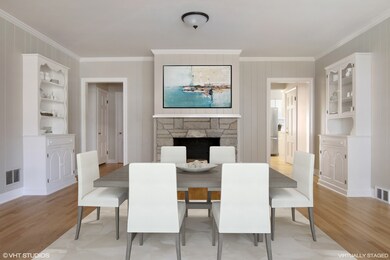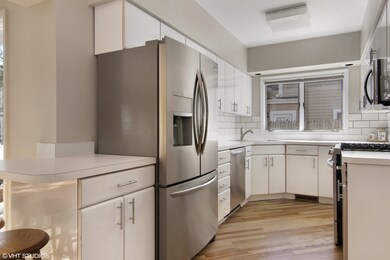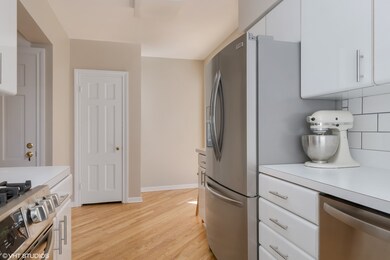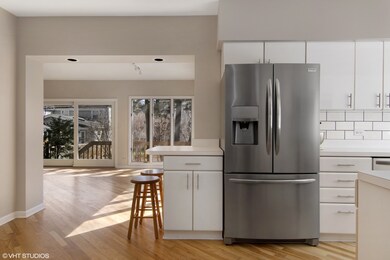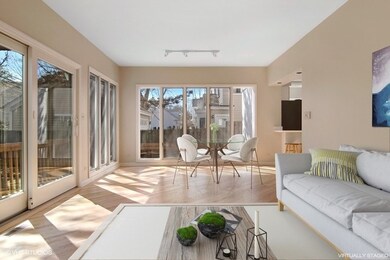
2011 Fir St Glenview, IL 60025
Estimated Value: $952,479 - $1,143,000
Highlights
- Deck
- Recreation Room
- Main Floor Bedroom
- Pleasant Ridge Elementary School Rated A-
- Wood Flooring
- 4-minute walk to Roosevelt Park
About This Home
As of August 2019SOUGHT AFTER SWAINWOOD AREA! FIR STREET! Storybook charm & excellent City-like-walk-to-everything-location makes this street one of the most desirable in Glenview! Train, Town, Roosevelt Park/Pool/Tennis Courts, Jackman Park (concerts, street fair & parades), Library & Schools are just steps away! Surprisingly spacious inside with 5 Bedrooms (5th Bedroom optional Office) and 4 Full Baths, including a large Bedroom on 1st Floor and Full Bath on 1st Floor. Living spaces include a large combination Living Room/Dining Room, Family Room with eating area, Rec Room and outdoor deck. Kitchen boasts new stainless steel refrigerator, range/oven, microwave oven, and dishwasher. Bright Family Room features floor-to-ceiling windows with sliding doors leading to wrap-around deck. Basement complete with Rec Room, great Storage, Laundry, and Full Bath. Set on beautiful low-maintenance lot. A few minutes to The Glen, 20 minutes to O'Hare & 15 minutes to The Lake. Enjoy The Fir Street Experience!
Last Listed By
Cathy Cascia
Compass License #475134337 Listed on: 06/22/2019

Home Details
Home Type
- Single Family
Est. Annual Taxes
- $16,562
Year Built | Renovated
- 1939 | 1993
Lot Details
- 6,098
Parking
- Attached Garage
- Garage Transmitter
- Garage Door Opener
- Garage Is Owned
Home Design
- Brick Exterior Construction
- Cedar
Interior Spaces
- Built-In Features
- Recreation Room
- Storage Room
- Wood Flooring
- Storm Screens
Kitchen
- Oven or Range
- Microwave
- Dishwasher
- Stainless Steel Appliances
Bedrooms and Bathrooms
- Main Floor Bedroom
- Primary Bathroom is a Full Bathroom
- Bathroom on Main Level
- Dual Sinks
- Separate Shower
Laundry
- Dryer
- Washer
Partially Finished Basement
- Partial Basement
- Finished Basement Bathroom
Utilities
- Central Air
- Heating System Uses Gas
- Lake Michigan Water
Additional Features
- Deck
- Property is near a bus stop
Ownership History
Purchase Details
Home Financials for this Owner
Home Financials are based on the most recent Mortgage that was taken out on this home.Purchase Details
Purchase Details
Similar Homes in the area
Home Values in the Area
Average Home Value in this Area
Purchase History
| Date | Buyer | Sale Price | Title Company |
|---|---|---|---|
| Hoffer Christian A | $685,000 | Chicago Title | |
| Bland Judith K | -- | None Available | |
| Bland Gerald F | -- | -- |
Mortgage History
| Date | Status | Borrower | Loan Amount |
|---|---|---|---|
| Open | Hoffer Christian A | $160,000 | |
| Open | Hoffer Christian A | $561,700 | |
| Previous Owner | Bland Gerald F | $360,000 |
Property History
| Date | Event | Price | Change | Sq Ft Price |
|---|---|---|---|---|
| 08/09/2019 08/09/19 | Sold | $685,000 | -2.0% | $256 / Sq Ft |
| 06/29/2019 06/29/19 | Pending | -- | -- | -- |
| 06/22/2019 06/22/19 | For Sale | $699,000 | -- | $262 / Sq Ft |
Tax History Compared to Growth
Tax History
| Year | Tax Paid | Tax Assessment Tax Assessment Total Assessment is a certain percentage of the fair market value that is determined by local assessors to be the total taxable value of land and additions on the property. | Land | Improvement |
|---|---|---|---|---|
| 2024 | $16,562 | $77,000 | $9,837 | $67,163 |
| 2023 | $16,562 | $77,000 | $9,837 | $67,163 |
| 2022 | $16,562 | $77,000 | $9,837 | $67,163 |
| 2021 | $15,515 | $62,335 | $7,992 | $54,343 |
| 2020 | $15,331 | $62,335 | $7,992 | $54,343 |
| 2019 | $14,288 | $68,500 | $7,992 | $60,508 |
| 2018 | $13,280 | $57,740 | $6,916 | $50,824 |
| 2017 | $12,926 | $57,740 | $6,916 | $50,824 |
| 2016 | $12,214 | $57,740 | $6,916 | $50,824 |
| 2015 | $12,102 | $50,820 | $5,533 | $45,287 |
| 2014 | $11,881 | $50,820 | $5,533 | $45,287 |
| 2013 | $11,518 | $50,820 | $5,533 | $45,287 |
Agents Affiliated with this Home
-

Seller's Agent in 2019
Cathy Cascia
Compass
(847) 567-7858
-
David Chung

Buyer's Agent in 2019
David Chung
Compass
(312) 399-0630
2 in this area
198 Total Sales
Map
Source: Midwest Real Estate Data (MRED)
MLS Number: MRD10426656
APN: 04-35-103-005-0000
- 2114 Prairie St
- 1220 Depot St Unit 112
- 1220 Depot St Unit 211
- 1251 Pine St
- 2300 Swainwood Dr
- 921 Harlem Ave Unit 1
- 2135 Henley St
- 1820 Henley St
- 1752 Maclean Ct
- 1305 Sleepy Hollow Rd
- 1736 Maclean Ct
- 2362 Dewes St
- 960 Shermer Rd Unit 2
- 956 Shermer Rd Unit 14
- 1625 Glenview Rd Unit 210
- 1929 Robincrest Ln
- 1958 Central Rd
- 706 Waukegan Rd Unit 403C
- 1699 Bluestem Ln Unit 1
- 2232 Central Rd
