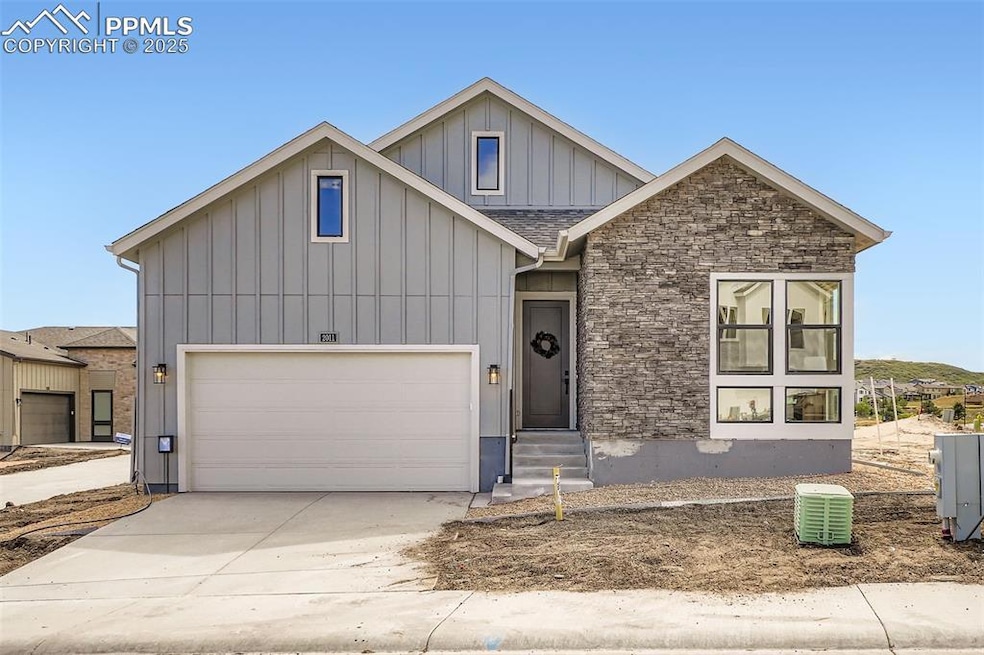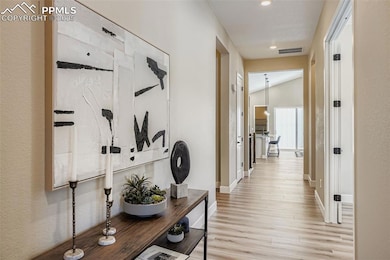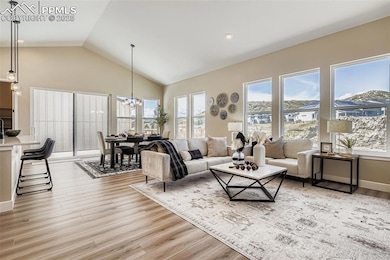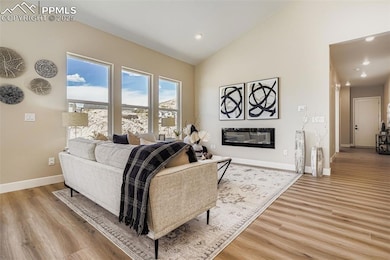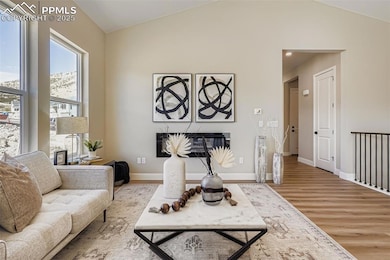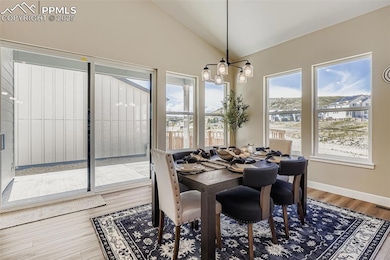2011 Grayside Cir Castle Rock, CO 80109
Castle Highlands NeighborhoodEstimated payment $4,661/month
Highlights
- New Construction
- Property is near a park
- 3 Car Attached Garage
- Active Adult
- Hiking Trails
- Crown Molding
About This Home
READY NOW! Brand new low-maintenance patio home in active-adult community. The Crestone offers 1,930 finished square feet of living space featuring a distinctive exterior with black framed windows, and full unfinished lower level. The main level features 10' ceilings with 8' doors, office, and large covered patio. The expansive lower level can be finished to include up to 2 additional bedrooms, bathroom, media, and game rooms. Design finishes Level 2B includes 42” White cotton cabinetry throughout with soft close & dove tail drawers and crown molding. tiled kitchen backsplash, KitchenAid appliances with a gas range & French-door refrigerator, quartz countertops with undermount sinks throughout, 12x24 bath tile, beautiful luxury EVP flooring. This home includes great standard features, such as 51/4 baseboards, rocker switches, adult height vanities, poured shower pan with euro glass. Embrace a lock and leave lifestyle perfectly nestled on the west side of I-25 located minutes from downtown Castle Rock, shopping, restaurants, recreation, medical and everyday conveniences. Enjoy our exclusive Daybreak Park including covered pavilion, pickleball & cornhole courts, green space sports field and access to regional walking and biking trails at the Ridgeline Open Space. Explore your boutique new homebuilder in the Denver Area offering high quality features and Best-In-Class warranties.
Home Details
Home Type
- Single Family
Est. Annual Taxes
- $7,390
Year Built
- Built in 2025 | New Construction
Lot Details
- 5,062 Sq Ft Lot
- Open Space
- Hillside Location
HOA Fees
- $227 Monthly HOA Fees
Parking
- 3 Car Attached Garage
- Driveway
Home Design
- Shingle Roof
- Stone Siding
Interior Spaces
- 3,835 Sq Ft Home
- 2-Story Property
- Crown Molding
- Electric Fireplace
- Rock Views
- Basement Fills Entire Space Under The House
Kitchen
- Oven
- Plumbed For Gas In Kitchen
- Down Draft Cooktop
- Range Hood
- Microwave
- Dishwasher
- Disposal
Flooring
- Carpet
- Tile
- Luxury Vinyl Tile
Bedrooms and Bathrooms
- 2 Bedrooms
Location
- Property is near a park
Schools
- Clear Sky Elementary School
- Castle Rock Middle School
- Castle View High School
Utilities
- Forced Air Heating and Cooling System
- Heating System Uses Natural Gas
Community Details
Overview
- Active Adult
- Association fees include ground maintenance, snow removal, trash removal
- Built by BLVD Builders
- Crestone
- On-Site Maintenance
Recreation
- Hiking Trails
Map
Home Values in the Area
Average Home Value in this Area
Tax History
| Year | Tax Paid | Tax Assessment Tax Assessment Total Assessment is a certain percentage of the fair market value that is determined by local assessors to be the total taxable value of land and additions on the property. | Land | Improvement |
|---|---|---|---|---|
| 2024 | $4,334 | $30,830 | $30,830 | -- |
| 2023 | $2,727 | $19,270 | $19,270 | $0 |
| 2022 | $2,005 | $15,030 | $15,030 | $0 |
| 2021 | $1,016 | $15,030 | $15,030 | $0 |
Property History
| Date | Event | Price | List to Sale | Price per Sq Ft |
|---|---|---|---|---|
| 10/16/2025 10/16/25 | Price Changed | $725,000 | -3.3% | $189 / Sq Ft |
| 08/21/2025 08/21/25 | Price Changed | $750,000 | -1.0% | $196 / Sq Ft |
| 07/11/2025 07/11/25 | Price Changed | $757,947 | -2.6% | $198 / Sq Ft |
| 05/01/2025 05/01/25 | For Sale | $777,947 | -- | $203 / Sq Ft |
Source: Pikes Peak REALTOR® Services
MLS Number: 7031254
APN: 2505-033-14-024
- 2021 Grayside Cir
- 1992 Grayside Cir
- 1950 Grayside Cir
- The Lindsey Plan at Hillside at Castle Rock - Paired Homes
- The Sunlight Plan at Hillside at Castle Rock - Paired Homes
- The Elbert Plan at Hillside at Castle Rock - Manor Homes
- The Blanca Plan at Hillside at Castle Rock - Paired Villas
- The Crestone Plan at Hillside at Castle Rock - Manor Homes
- The Ellingwood Plan at Hillside at Castle Rock - Paired Villas
- 915 Oleander St
- 594 Granger Ct
- 648 Sage Grouse Cir
- Hanford Plan at Chateau at the Meadows
- Monroe II Plan at Chateau at the Meadows
- Harmon Plan at Chateau at the Meadows
- Holbrook Plan at Chateau at the Meadows
- Hillary Plan at Chateau at the Meadows
- 1276 Oleander St
- 1288 Oleander St
- 1300 Oleander St
- 1040 Highland Vista Ave
- 1193 Auburn Dr
- 3680 Dinosaur St
- 2448 Bellavista St
- 305 Jerry St
- 610 Jerry St
- 2630 Coach House Loop
- 2258 Quartz St
- 115 Wilcox St
- 2275 Coach House Loop
- 20 Wilcox St Unit 518
- 3432 Goodyear St
- 2415 Java Dr
- 3617 Mykonos Dr
- 3550 Fennel St
- 697 Canyon Dr Unit Canyon Drive Condos
- 2808 Summer Day Ave
- 602 South St Unit C
- 4005 Shane Valley Trail
- 881 3rd St
