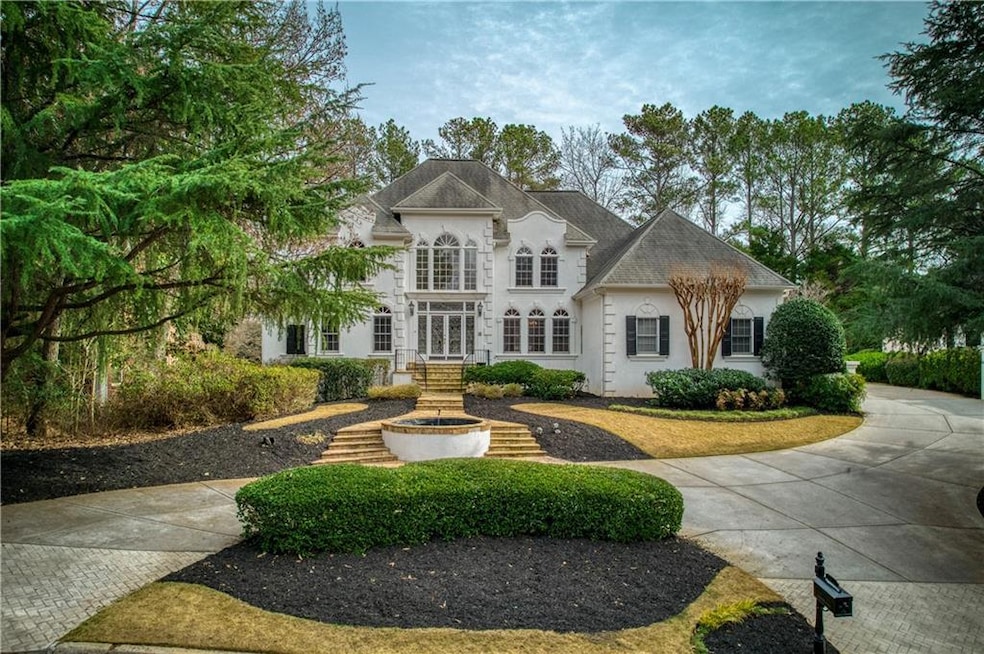
$1,175,000
- 6 Beds
- 5 Baths
- 19,700 Sq Ft
- 3380 Labrouste Cove
- Duluth, GA
Welcome to one of the most sought-after gated communities in Johns CreekCoBellmoore Park, where luxury and lifestyle meet. This stunning home offers over 5,000 sq. ft. of elegant living space, featuring 6 bedrooms and 5 full bathrooms, a rare find in this premier neighborhood. Enjoy resort-style amenities including sparkling pools, a beautiful clubhouse, tennis and pickleball courts, basketball
Arnold Oh eXp Realty
