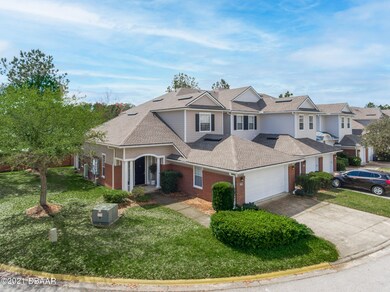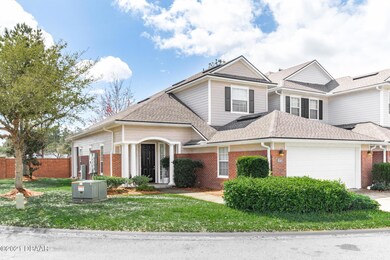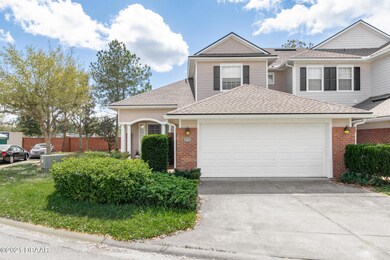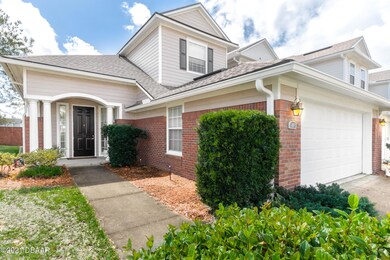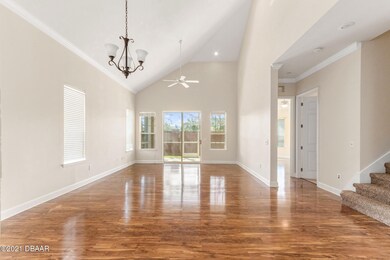
2011 Pond Ridge Ct Unit 1201 Fleming Island, FL 32003
Highlights
- Golf Course Community
- In Ground Pool
- Patio
- Fleming Island Elementary School Rated A
- Clubhouse
- Tile Flooring
About This Home
As of October 2023Location Location! Enjoy privacy with this end unit including a 2 car garage. Easy access to all the shopping & restaurants along CR 220. Top-rated schools & medical facilities! The Enclave in Fleming Island enjoys all of Eagle Harbor's amenities including walking trails, 3 pools, tennis, golf, basketball, soccer fields, docks, playgrounds, and a clubhouse. Each bedroom has its own private full bath and there is a 1/2 bath for guests. Downstairs is the master bedroom suite and all the living areas. Bring the hammock and potted plants to enjoy the covered screened porch. New roof! New interior and exterior paint! Upstairs is the second and 3rd bedroom plus its own Heat and AC unit. This end unit is like having your own house. There is overflow parking in the cul-de-sac but you won't need it it
with the 2 car garage and driveway.
Last Agent to Sell the Property
Coldwell Banker Premier Properties License #3059834 Listed on: 03/02/2021

Property Details
Home Type
- Condominium
Est. Annual Taxes
- $4,269
Year Built
- Built in 2007
HOA Fees
- $339 Monthly HOA Fees
Parking
- 2 Car Garage
Home Design
- Split Level Home
- Shingle Roof
Interior Spaces
- 2,122 Sq Ft Home
- Ceiling Fan
- Laundry in unit
Kitchen
- Gas Cooktop
- <<microwave>>
- Dishwasher
Flooring
- Carpet
- Laminate
- Tile
Bedrooms and Bathrooms
- 3 Bedrooms
- Split Bedroom Floorplan
Outdoor Features
- In Ground Pool
- Patio
Utilities
- Central Heating and Cooling System
- Internet Available
- Cable TV Available
Additional Features
- Accessible Common Area
- Northeast Facing Home
Listing and Financial Details
- Assessor Parcel Number 32-04-26-021262-056-67
Community Details
Overview
- Association fees include cable TV, insurance, internet, trash, water
Amenities
- Clubhouse
Recreation
- Golf Course Community
- Tennis Courts
- Community Pool
Ownership History
Purchase Details
Home Financials for this Owner
Home Financials are based on the most recent Mortgage that was taken out on this home.Purchase Details
Home Financials for this Owner
Home Financials are based on the most recent Mortgage that was taken out on this home.Purchase Details
Home Financials for this Owner
Home Financials are based on the most recent Mortgage that was taken out on this home.Similar Homes in Fleming Island, FL
Home Values in the Area
Average Home Value in this Area
Purchase History
| Date | Type | Sale Price | Title Company |
|---|---|---|---|
| Warranty Deed | -- | Landmark Title | |
| Warranty Deed | $296,000 | Attorney | |
| Warranty Deed | $200,000 | None Available |
Mortgage History
| Date | Status | Loan Amount | Loan Type |
|---|---|---|---|
| Open | $261,000 | New Conventional | |
| Previous Owner | $120,600 | New Conventional |
Property History
| Date | Event | Price | Change | Sq Ft Price |
|---|---|---|---|---|
| 07/16/2025 07/16/25 | Price Changed | $368,000 | -2.6% | $173 / Sq Ft |
| 05/22/2025 05/22/25 | For Sale | $378,000 | +89.0% | $178 / Sq Ft |
| 12/17/2023 12/17/23 | Off Market | $200,000 | -- | -- |
| 12/17/2023 12/17/23 | Off Market | $348,000 | -- | -- |
| 10/12/2023 10/12/23 | Sold | $348,000 | -5.7% | $164 / Sq Ft |
| 09/10/2023 09/10/23 | Pending | -- | -- | -- |
| 09/08/2023 09/08/23 | For Sale | $369,000 | +24.7% | $174 / Sq Ft |
| 03/18/2021 03/18/21 | Sold | $296,000 | 0.0% | $139 / Sq Ft |
| 03/06/2021 03/06/21 | Pending | -- | -- | -- |
| 03/02/2021 03/02/21 | For Sale | $296,000 | 0.0% | $139 / Sq Ft |
| 11/15/2018 11/15/18 | Rented | $1,700 | -5.6% | -- |
| 11/13/2018 11/13/18 | Under Contract | -- | -- | -- |
| 10/02/2018 10/02/18 | For Rent | $1,800 | 0.0% | -- |
| 09/14/2018 09/14/18 | Sold | $200,000 | -7.0% | $94 / Sq Ft |
| 08/31/2018 08/31/18 | Pending | -- | -- | -- |
| 06/01/2018 06/01/18 | For Sale | $215,000 | -- | $101 / Sq Ft |
Tax History Compared to Growth
Tax History
| Year | Tax Paid | Tax Assessment Tax Assessment Total Assessment is a certain percentage of the fair market value that is determined by local assessors to be the total taxable value of land and additions on the property. | Land | Improvement |
|---|---|---|---|---|
| 2024 | $5,201 | $206,727 | -- | -- |
| 2023 | $5,201 | $264,785 | $0 | $0 |
| 2022 | $4,901 | $257,073 | $1 | $257,072 |
| 2021 | $4,713 | $199,462 | $1 | $199,461 |
| 2020 | $4,447 | $186,708 | $1 | $186,707 |
| 2019 | $4,250 | $171,876 | $1 | $171,875 |
| 2018 | $3,122 | $145,220 | $0 | $0 |
| 2017 | $3,110 | $142,233 | $0 | $0 |
| 2016 | $2,952 | $139,308 | $0 | $0 |
| 2015 | $3,000 | $138,340 | $0 | $0 |
| 2014 | $3,018 | $137,242 | $0 | $0 |
Agents Affiliated with this Home
-
Leslie Dougher

Seller's Agent in 2025
Leslie Dougher
COLDWELL BANKER VANGUARD REALTY
(904) 704-5831
17 in this area
100 Total Sales
-
Elaine Samaan

Seller's Agent in 2023
Elaine Samaan
DOGWOOD REALTY FLORIDA
(850) 900-8471
6 in this area
141 Total Sales
-
Jack Corbett

Seller's Agent in 2021
Jack Corbett
Coldwell Banker Premier Properties
(386) 569-1872
1 in this area
184 Total Sales
-
Karen Nelson
K
Buyer's Agent in 2021
Karen Nelson
Nonmember office
(386) 677-7131
3 in this area
9,514 Total Sales
-
Susan West

Seller's Agent in 2018
Susan West
UNITED REAL ESTATE GALLERY
(904) 349-8133
20 in this area
59 Total Sales
-
CHARLES TYSON
C
Seller Co-Listing Agent in 2018
CHARLES TYSON
UNITED REAL ESTATE GALLERY
(904) 613-6533
9 in this area
30 Total Sales
Map
Source: Daytona Beach Area Association of REALTORS®
MLS Number: 1081153
APN: 32-04-26-021262-056-67
- 2017 Pond Ridge Ct Unit 1003
- 1684 Sanctuary Way
- 1724 Sanctuary Way
- 2305 Range Crescent Ct
- 1758 Country Walk Dr
- 1685 Pinecrest Dr
- 1821 Vista Lakes Dr
- 2152 Deer Run Ln
- 2321 Old Pine Trail
- 2168 Deer Run Ln
- 1700 Country Walk Dr
- 1625 Pinecrest Dr
- 1720 Cross Pines Dr
- 2032 Trailing Pines Way
- 1608 Rustling Dr
- 2404 Old Pine Trail Unit 1
- 1754 Rustling Dr
- 1466 Arena Rd
- 1884 Lake Forest Ln
- 2250 Trailwood Dr

