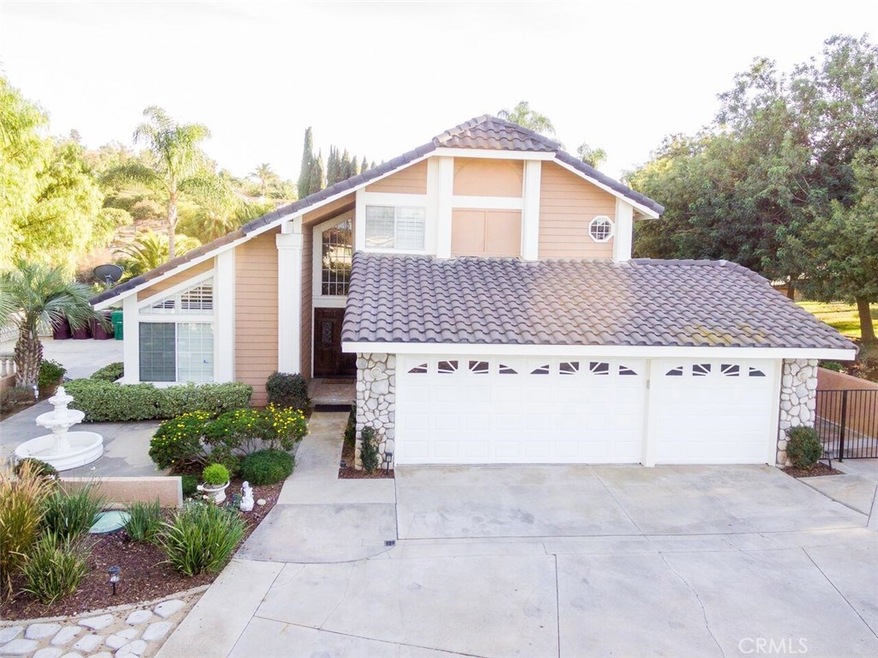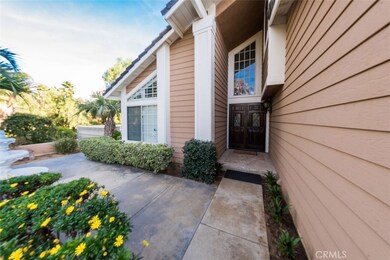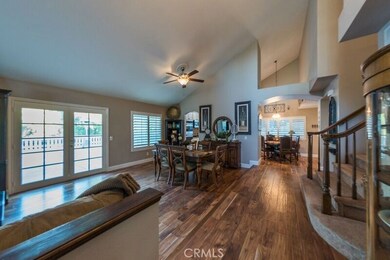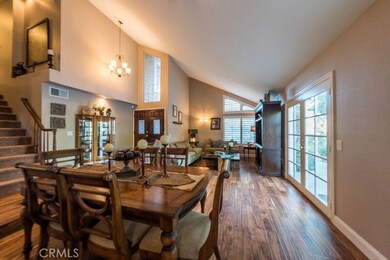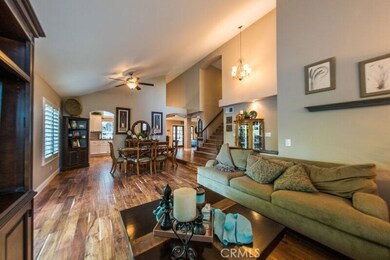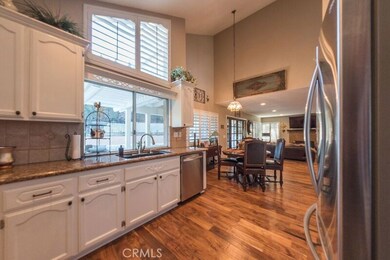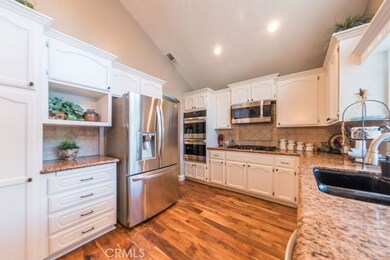
2011 Praed St Riverside, CA 92503
Lake Hills/Victoria Grove NeighborhoodHighlights
- In Ground Pool
- 35,719 Sq Ft lot
- Neighborhood Views
- Lake Mathews Elementary School Rated A-
- Main Floor Bedroom
- 3 Car Attached Garage
About This Home
As of January 2018Beautifully upgraded home in the desirable Orchard neighborhood. Walk past the fountain to the double door entry, 4 bedrooms and 3 bathrooms with a full bedroom and bath on the main floor. Large open living and dining room with hardwood floor and vaulted ceiling. Custom shutters complement any decor. Fantastic kitchen with dual ovens and tons of cabinets and granite counter. Family room features a granite faced fireplace and wet bar. The master bedroom has a walk out deck so you may enjoy the view. 3 car garage with 3 car garage. Situated on over 3/4 acre, the backyard has a pool, spa and built in BBQ, perfect for entertaining.
Last Agent to Sell the Property
RE/MAX HORIZON License #01193953 Listed on: 11/23/2017

Home Details
Home Type
- Single Family
Est. Annual Taxes
- $7,555
Year Built
- Built in 1986
Lot Details
- 0.82 Acre Lot
- Property is zoned R-A
HOA Fees
- $37 Monthly HOA Fees
Parking
- 3 Car Attached Garage
Interior Spaces
- 2,327 Sq Ft Home
- 2-Story Property
- Family Room with Fireplace
- Living Room
- Neighborhood Views
- Laundry Room
Bedrooms and Bathrooms
- 4 Bedrooms | 1 Main Level Bedroom
- 3 Full Bathrooms
Pool
- In Ground Pool
- In Ground Spa
Schools
- Arlington High School
Utilities
- Central Heating and Cooling System
- Conventional Septic
Community Details
- The Orchard Association, Phone Number (951) 347-8832
Listing and Financial Details
- Tax Lot 1
- Tax Tract Number 1
- Assessor Parcel Number 269212005
Ownership History
Purchase Details
Home Financials for this Owner
Home Financials are based on the most recent Mortgage that was taken out on this home.Purchase Details
Home Financials for this Owner
Home Financials are based on the most recent Mortgage that was taken out on this home.Purchase Details
Home Financials for this Owner
Home Financials are based on the most recent Mortgage that was taken out on this home.Purchase Details
Home Financials for this Owner
Home Financials are based on the most recent Mortgage that was taken out on this home.Purchase Details
Home Financials for this Owner
Home Financials are based on the most recent Mortgage that was taken out on this home.Purchase Details
Home Financials for this Owner
Home Financials are based on the most recent Mortgage that was taken out on this home.Purchase Details
Purchase Details
Home Financials for this Owner
Home Financials are based on the most recent Mortgage that was taken out on this home.Purchase Details
Purchase Details
Home Financials for this Owner
Home Financials are based on the most recent Mortgage that was taken out on this home.Purchase Details
Home Financials for this Owner
Home Financials are based on the most recent Mortgage that was taken out on this home.Purchase Details
Home Financials for this Owner
Home Financials are based on the most recent Mortgage that was taken out on this home.Similar Homes in Riverside, CA
Home Values in the Area
Average Home Value in this Area
Purchase History
| Date | Type | Sale Price | Title Company |
|---|---|---|---|
| Grant Deed | $620,000 | Orange Coast Title Company | |
| Interfamily Deed Transfer | -- | Fidelity National Title | |
| Grant Deed | $490,000 | Fidelity National Title | |
| Interfamily Deed Transfer | -- | Fidelity National Title | |
| Grant Deed | $365,000 | Stewart Title Of California | |
| Corporate Deed | -- | Lsi Title Company | |
| Trustee Deed | $306,237 | None Available | |
| Interfamily Deed Transfer | -- | Stewart Title Guaranty | |
| Interfamily Deed Transfer | -- | -- | |
| Interfamily Deed Transfer | -- | Fidelity National Title Ins | |
| Grant Deed | $350,000 | Fidelity National Title Ins | |
| Grant Deed | $229,000 | First American Title Ins Co |
Mortgage History
| Date | Status | Loan Amount | Loan Type |
|---|---|---|---|
| Open | $506,500 | New Conventional | |
| Closed | $510,000 | New Conventional | |
| Closed | $484,350 | New Conventional | |
| Closed | $104,838 | Credit Line Revolving | |
| Closed | $453,100 | New Conventional | |
| Previous Owner | $392,000 | New Conventional | |
| Previous Owner | $332,000 | New Conventional | |
| Previous Owner | $358,388 | FHA | |
| Previous Owner | $151,500 | Credit Line Revolving | |
| Previous Owner | $300,000 | Purchase Money Mortgage | |
| Previous Owner | $300,700 | No Value Available | |
| Previous Owner | $206,100 | No Value Available |
Property History
| Date | Event | Price | Change | Sq Ft Price |
|---|---|---|---|---|
| 01/11/2018 01/11/18 | Sold | $620,000 | 0.0% | $266 / Sq Ft |
| 11/23/2017 11/23/17 | For Sale | $620,000 | +26.5% | $266 / Sq Ft |
| 11/16/2015 11/16/15 | Sold | $490,000 | -1.8% | $211 / Sq Ft |
| 11/16/2015 11/16/15 | Pending | -- | -- | -- |
| 11/16/2015 11/16/15 | For Sale | $499,000 | -- | $214 / Sq Ft |
Tax History Compared to Growth
Tax History
| Year | Tax Paid | Tax Assessment Tax Assessment Total Assessment is a certain percentage of the fair market value that is determined by local assessors to be the total taxable value of land and additions on the property. | Land | Improvement |
|---|---|---|---|---|
| 2025 | $7,555 | $1,240,225 | $170,671 | $1,069,554 |
| 2023 | $7,555 | $678,057 | $164,045 | $514,012 |
| 2022 | $7,349 | $664,763 | $160,829 | $503,934 |
| 2021 | $7,217 | $651,729 | $157,676 | $494,053 |
| 2020 | $7,159 | $645,048 | $156,060 | $488,988 |
| 2019 | $7,021 | $632,400 | $153,000 | $479,400 |
| 2018 | $5,730 | $509,796 | $104,040 | $405,756 |
| 2017 | $5,627 | $499,800 | $102,000 | $397,800 |
| 2016 | $5,261 | $490,000 | $100,000 | $390,000 |
| 2015 | $4,152 | $392,017 | $91,290 | $300,727 |
| 2014 | $4,112 | $384,339 | $89,502 | $294,837 |
Agents Affiliated with this Home
-
Kendra Hartsell

Seller's Agent in 2018
Kendra Hartsell
RE/MAX
(951) 236-2781
61 Total Sales
-
Justin Tye

Buyer's Agent in 2018
Justin Tye
Active Realty
(949) 381-8581
1 in this area
2,292 Total Sales
-
Kristie and John Melendez

Buyer Co-Listing Agent in 2018
Kristie and John Melendez
Innovate Realty, Inc.
(951) 264-6539
2 in this area
61 Total Sales
-
Erik Wetzel
E
Seller's Agent in 2015
Erik Wetzel
Coldwell Banker Realty
(714) 524-4100
1 in this area
14 Total Sales
-
Vince Campion

Seller Co-Listing Agent in 2015
Vince Campion
Coldwell Banker Realty
(714) 524-4100
1 in this area
67 Total Sales
Map
Source: California Regional Multiple Listing Service (CRMLS)
MLS Number: IV17263218
APN: 269-212-005
- 12697 Twin Peak Ct
- 16562 Orangewind Ln
- 10750 Orchard View Ln
- 12756 Sierra Creek Dr
- 12149 Jonathan Dr
- 10771 Orchard View Ln
- 12830 Wildflower Ln
- 16189 Devor Cir
- 13033 Ridge Route Rd
- 10854 Beltramo Cir
- 11056 Orchard View Ln
- 12285 Road Runner Ridge
- 13122 Capricornio St
- 17113 Hidden Trails Ln
- 1993 Lyon Ave
- 1981 Lyon Ave
- 13083 Via Tuscany
- 17032 Mountain Crest Ct
- 13040 Via Tuscany
- 13105 Via Tuscany
