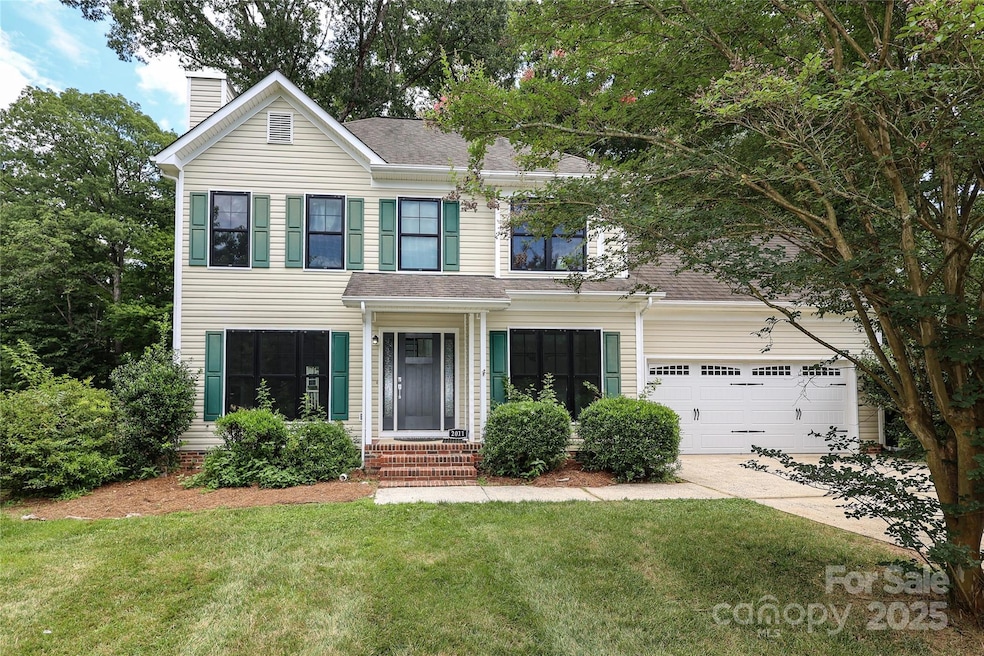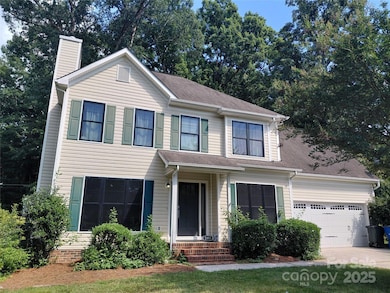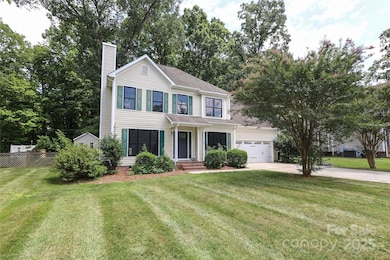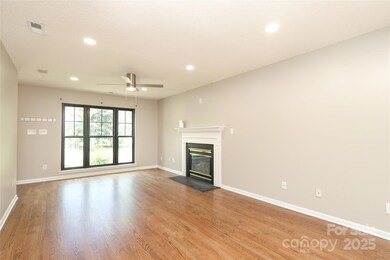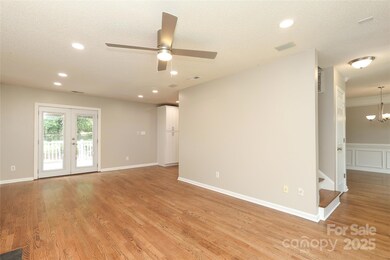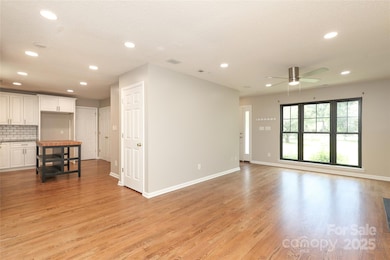
2011 Redwood Dr Indian Trail, NC 28079
Highlights
- Deck
- Traditional Architecture
- 2 Car Attached Garage
- Stallings Elementary School Rated A
- Wood Flooring
- Laundry closet
About This Home
As of August 2025Priced to sell quick and move-in ready. Rare find on a half-acre lot. No HOA fees to pay or deal with. Newly refinished hardwood floors all downstairs and hardwood floors upstairs. Tile in both full baths. Kitchen recently updated with granite, new gas range, microwave and stainless dishwasher. Open floorplan and formal dining or flex room. Owners' suite with walk in closet, bath with 2 sinks, tub and separate shower. California Closets in Owners closet. Bedrooms all with hardwoods and ceiling fans. Bonus room/ 4th bedroom with attic storage. New Andersen windows Fenced backyard. All assigned Union County public schools are within 5 miles.1 mile to Harris Teeter anchored shopping center. Only 1.8 miles to I-485 Lawyers Road exit, easy access to Ballantyne ( 22 minutes)and University Research Park area (24 minutes to Wells Fargo CIC). 4 minutes to your tee time at The Divide public golf course or 3 minutes to Emerald Lake golf both public. Tax value is the new 2025 value.
Last Agent to Sell the Property
Homes of the South Inc. Brokerage Email: kjclt1@yahoo.com License #120448 Listed on: 07/10/2025
Home Details
Home Type
- Single Family
Est. Annual Taxes
- $2,381
Year Built
- Built in 1997
Lot Details
- Lot Dimensions are 101x212x101x231
- Back Yard Fenced
- Level Lot
- Property is zoned AQ8
Parking
- 2 Car Attached Garage
- 4 Open Parking Spaces
Home Design
- Traditional Architecture
- Composition Roof
- Vinyl Siding
Interior Spaces
- 2-Story Property
- Ceiling Fan
- Insulated Windows
- Great Room with Fireplace
- Crawl Space
- Laundry closet
Kitchen
- Gas Range
- Microwave
- Plumbed For Ice Maker
- Dishwasher
Flooring
- Wood
- Tile
Bedrooms and Bathrooms
- 4 Bedrooms
Outdoor Features
- Deck
- Shed
Schools
- Stallings Elementary School
- Porter Ridge Middle School
- Porter Ridge High School
Utilities
- Forced Air Heating and Cooling System
- Gas Water Heater
- Private Sewer
Community Details
- Country Woods Subdivision
Listing and Financial Details
- Assessor Parcel Number 07-033-074
Ownership History
Purchase Details
Home Financials for this Owner
Home Financials are based on the most recent Mortgage that was taken out on this home.Purchase Details
Purchase Details
Purchase Details
Similar Homes in Indian Trail, NC
Home Values in the Area
Average Home Value in this Area
Purchase History
| Date | Type | Sale Price | Title Company |
|---|---|---|---|
| Warranty Deed | $412,000 | None Listed On Document | |
| Warranty Deed | $412,000 | None Listed On Document | |
| Deed | $131,500 | -- | |
| Deed | $27,500 | -- | |
| Deed | -- | -- |
Mortgage History
| Date | Status | Loan Amount | Loan Type |
|---|---|---|---|
| Open | $247,200 | New Conventional | |
| Closed | $247,200 | New Conventional | |
| Closed | $348,900 | Construction | |
| Previous Owner | $150,000 | New Conventional | |
| Previous Owner | $50,000 | Credit Line Revolving | |
| Previous Owner | $50,000 | Credit Line Revolving | |
| Previous Owner | $110,000 | Unknown | |
| Previous Owner | $108,851 | Unknown |
Property History
| Date | Event | Price | Change | Sq Ft Price |
|---|---|---|---|---|
| 08/04/2025 08/04/25 | Sold | $412,000 | +1.7% | $235 / Sq Ft |
| 07/14/2025 07/14/25 | Pending | -- | -- | -- |
| 07/11/2025 07/11/25 | For Sale | $405,000 | -- | $231 / Sq Ft |
Tax History Compared to Growth
Tax History
| Year | Tax Paid | Tax Assessment Tax Assessment Total Assessment is a certain percentage of the fair market value that is determined by local assessors to be the total taxable value of land and additions on the property. | Land | Improvement |
|---|---|---|---|---|
| 2024 | $2,381 | $270,600 | $55,500 | $215,100 |
| 2023 | $2,281 | $270,600 | $55,500 | $215,100 |
| 2022 | $2,260 | $270,600 | $55,500 | $215,100 |
| 2021 | $2,260 | $270,600 | $55,500 | $215,100 |
| 2020 | $1,916 | $188,000 | $37,000 | $151,000 |
| 2019 | $1,916 | $188,000 | $37,000 | $151,000 |
| 2018 | $1,916 | $188,000 | $37,000 | $151,000 |
| 2017 | $2,013 | $188,000 | $37,000 | $151,000 |
| 2016 | $1,982 | $188,000 | $37,000 | $151,000 |
| 2015 | $2,006 | $188,000 | $37,000 | $151,000 |
| 2014 | $1,351 | $189,090 | $35,000 | $154,090 |
Agents Affiliated with this Home
-
Kevin Johnson

Seller's Agent in 2025
Kevin Johnson
Homes of the South Inc.
(704) 451-0526
24 Total Sales
-
Christen Ripoli

Buyer's Agent in 2025
Christen Ripoli
Real Broker, LLC
(980) 239-7872
72 Total Sales
Map
Source: Canopy MLS (Canopy Realtor® Association)
MLS Number: 4253499
APN: 07-033-074
- 8105 Castlemaine Dr
- 5009 Ravens Ct
- 3108 Leicester Dr
- 2121 Flagstick Dr
- 5109 Gold Crest Dr
- 2241 Flagstick Dr
- 3003 Wedge Ct
- 5020 Scaleybark Ct
- 16116 Deepwood Place
- 1043 Kalli Dr
- Lawyers Rd Lawyers Rd
- 5940 Four Wood Dr
- 5516 Gold Crest Dr
- 0 Union Rd Unit CAR4114099
- 1188 Avalon Place
- 6114 Four Wood Dr
- 1220 Avalon Place
- 5518 Two Iron Dr
- 15804 Fairfield Dr
- 603 Southstone Dr
