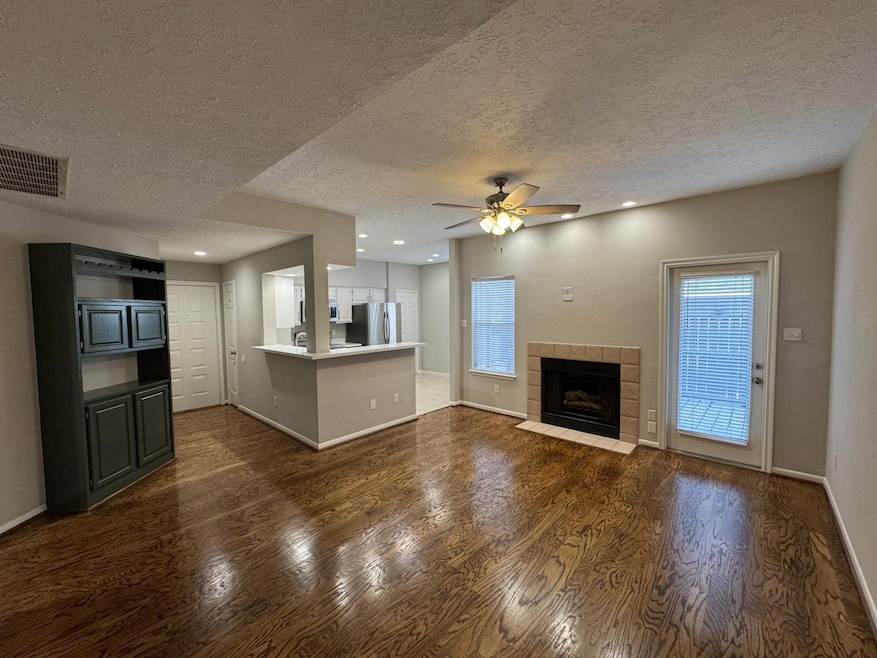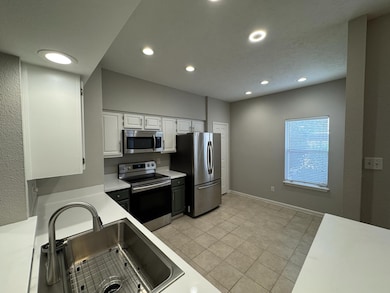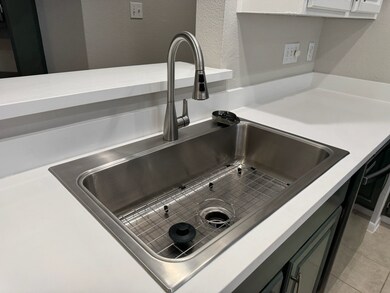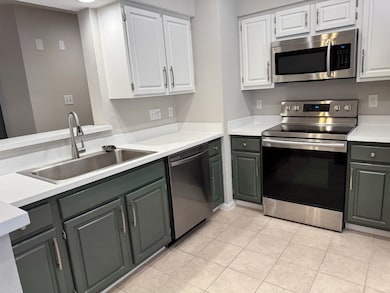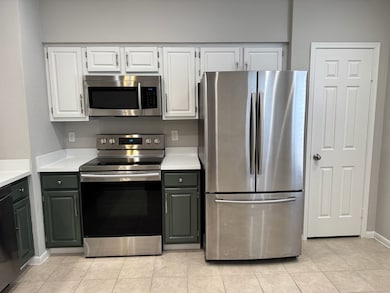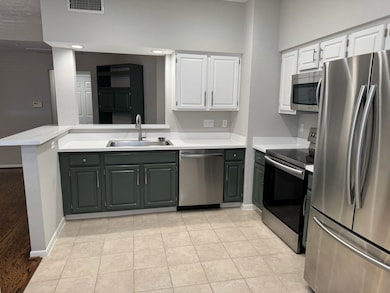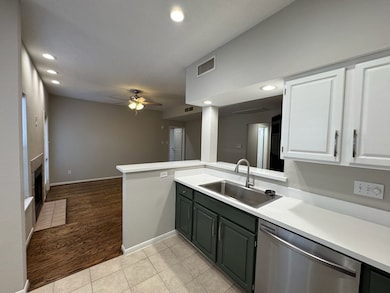
2011 Spenwick Dr Unit 513 Houston, TX 77055
Spring Branch East NeighborhoodEstimated payment $1,404/month
Highlights
- In Ground Pool
- Views to the West
- Traditional Architecture
- Gated Community
- Deck
- Wood Flooring
About This Home
Recently renovated condo located in a controlled gated community with 2 pools on property & 3 large green spaces! Close proximity to many restaurants, shopping, & entertainment areas with great accessibility to major freeways! New quartz countertops, new sinks with Allen+Roth faucets, Moen shower faucets, freshly painted inside walls, trim, & doors; including cabinets. New cabinet hinges & hardware, Allen+Roth kitchen sink features a glass rinser, recently replaced all door knobs, new carpet, wood floors refinished/resealed (2022), 2" faux wood blinds, window screens (2024), updated LED recessed light fixtures with bluetooth speakers, replaced closet rack system in 2nd bedroom, built-in closet system in primary closet with heavy duty dress storage, Samsung stainless steel appliances, Trane HVAC (2022), main electrical disconnect box replaced (2024), new roof (2025), stackable washer/dryer included as well! Also includes a private patio with storage closet.
Property Details
Home Type
- Condominium
Est. Annual Taxes
- $2,428
Year Built
- Built in 1983
Lot Details
- West Facing Home
- Fenced Yard
HOA Fees
- $485 Monthly HOA Fees
Home Design
- Traditional Architecture
- Brick Exterior Construction
- Slab Foundation
- Composition Roof
Interior Spaces
- 980 Sq Ft Home
- 1-Story Property
- Dry Bar
- High Ceiling
- Ceiling Fan
- Gas Log Fireplace
- Window Treatments
- Insulated Doors
- Family Room Off Kitchen
- Living Room
- Utility Room
- Views to the West
- Security Gate
Kitchen
- Breakfast Bar
- Convection Oven
- Electric Oven
- Electric Cooktop
- Microwave
- Dishwasher
- Quartz Countertops
- Disposal
Flooring
- Wood
- Carpet
- Tile
Bedrooms and Bathrooms
- 2 Bedrooms
- 2 Full Bathrooms
- Bathtub with Shower
Laundry
- Laundry in Utility Room
- Stacked Washer and Dryer
Parking
- 1 Detached Carport Space
- Additional Parking
- Assigned Parking
- Unassigned Parking
- Controlled Entrance
Accessible Home Design
- Wheelchair Access
- Handicap Accessible
Eco-Friendly Details
- ENERGY STAR Qualified Appliances
- Energy-Efficient Lighting
- Energy-Efficient Insulation
- Energy-Efficient Doors
Outdoor Features
- In Ground Pool
- Deck
- Patio
Schools
- Ridgecrest Elementary School
- Landrum Middle School
- Northbrook High School
Utilities
- Central Heating and Cooling System
Community Details
Overview
- Association fees include insurance, ground maintenance, maintenance structure, recreation facilities, sewer, water
- Creative Management Association
- Spring Point Ii Condos Subdivision
Amenities
- Picnic Area
Recreation
- Community Pool
Security
- Controlled Access
- Gated Community
- Fire and Smoke Detector
Map
Home Values in the Area
Average Home Value in this Area
Tax History
| Year | Tax Paid | Tax Assessment Tax Assessment Total Assessment is a certain percentage of the fair market value that is determined by local assessors to be the total taxable value of land and additions on the property. | Land | Improvement |
|---|---|---|---|---|
| 2024 | $951 | $105,363 | $20,019 | $85,344 |
| 2023 | $951 | $103,635 | $19,691 | $83,944 |
| 2022 | $2,302 | $94,427 | $17,941 | $76,486 |
| 2021 | $2,206 | $90,355 | $17,167 | $73,188 |
| 2020 | $2,226 | $85,412 | $16,228 | $69,184 |
| 2019 | $2,321 | $85,412 | $16,228 | $69,184 |
| 2018 | $937 | $76,594 | $14,553 | $62,041 |
| 2017 | $1,823 | $69,672 | $13,238 | $56,434 |
| 2016 | $1,671 | $63,879 | $12,137 | $51,742 |
| 2015 | $1,356 | $57,696 | $10,962 | $46,734 |
| 2014 | $1,356 | $50,957 | $9,682 | $41,275 |
Property History
| Date | Event | Price | Change | Sq Ft Price |
|---|---|---|---|---|
| 07/28/2025 07/28/25 | Price Changed | $129,999 | -3.7% | $133 / Sq Ft |
| 06/09/2025 06/09/25 | For Sale | $134,999 | -- | $138 / Sq Ft |
Purchase History
| Date | Type | Sale Price | Title Company |
|---|---|---|---|
| Warranty Deed | -- | None Available | |
| Interfamily Deed Transfer | -- | None Available |
Similar Homes in Houston, TX
Source: Houston Association of REALTORS®
MLS Number: 85990380
APN: 1153530050004
- 2011 Spenwick Dr Unit 220
- 2011 Spenwick Dr Unit 415
- 2021 Spenwick Dr Unit 622
- 2021 Spenwick Dr Unit 513
- 2021 Spenwick Dr Unit 511
- 8006 Longridge Dr
- 8101 Amelia Rd Unit E507
- 8101 Amelia Rd Unit E509
- 8101 Amelia Rd Unit 407 D
- 8101 Amelia Rd Unit A106
- 8102 Montridge Dr
- 8106 Montridge Dr
- 8045 Ridgeview Dr
- 7953 Hammerly Blvd
- 1957 Restridge Dr
- 8209 Western Dr
- 7913 Turquoise Ln
- 7905 Turquoise Ln
- 8406 Western Dr
- 2106 Ridgemore Dr
- 2011 Spenwick Dr Unit 520
- 2021 Spenwick Dr Unit 811
- 8102 Amelia Rd Unit G211
- 8102 Amelia Rd Unit H307
- 8102 Amelia Rd Unit F105
- 8102 Amelia Rd Unit J404
- 8045 Ridgeview Dr
- 8057 Ridgeview Dr
- 7901 Amelia Rd
- 1922 Restridge Dr
- 7906 Hammerly Blvd
- 7905 Turquoise Ln
- 1941 Johanna Dr
- 1937 Johanna Dr
- 1915 Johanna Dr
- 8324 Ginger Oak St
- 8324 Hillendahl Blvd
- 1707 Gingerleaf Ln
- 8406 Oak Leaf Point Dr
- 2209 Silverbonnet St
