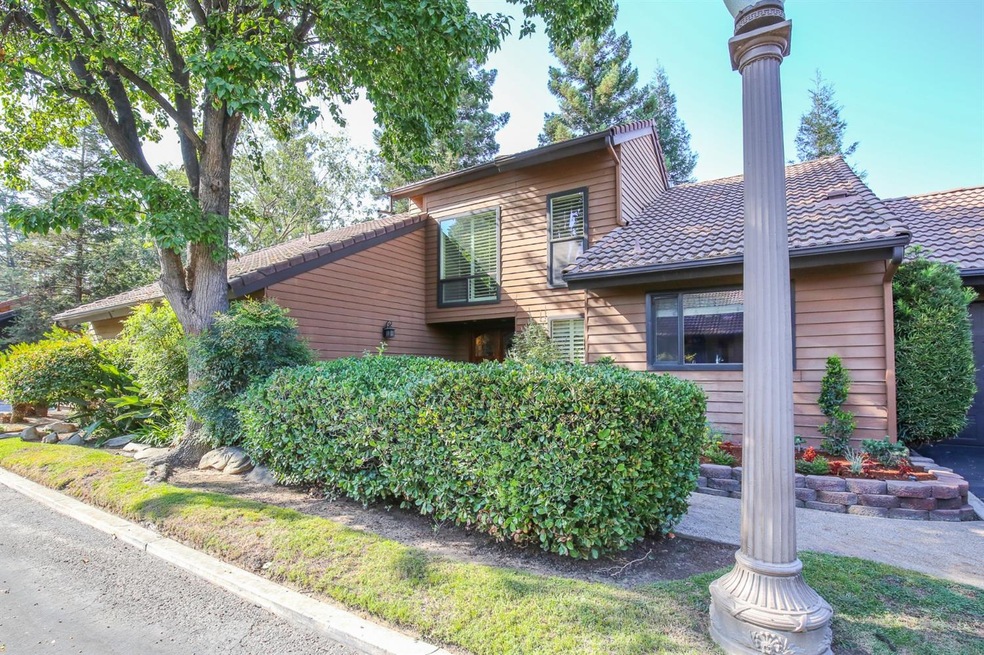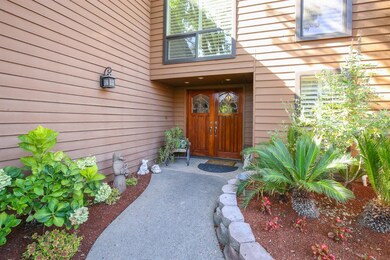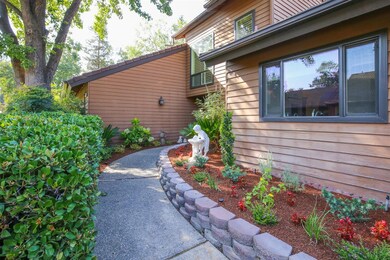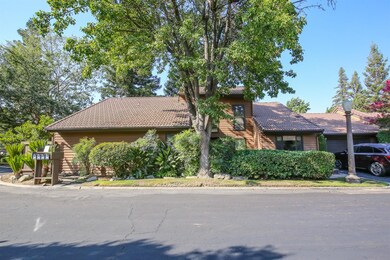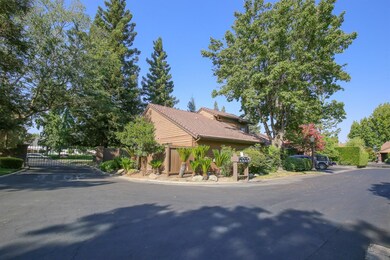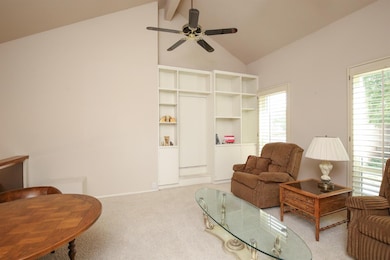
2011 W Barstow Ave Fresno, CA 93711
Van Ness Extension NeighborhoodEstimated Value: $418,648 - $464,000
Highlights
- In Ground Pool
- Contemporary Architecture
- End Unit
- Clubhouse
- Loft
- Corner Lot
About This Home
As of January 2019***Price Reduced for quick sale*** Beautiful London Commons PUD in a quiet 34 unit complex w/ 2 electric gates. Tile floor in the entryway, kitchen, hallway and both baths. Kitchen was remodeled last year with newly finished cabinets, granite counter tops & all new appliances. Washer & Dryer hookup in garage, but also plumbed for inside. Beautiful master suite w/ track lighting, mirrored closets & newly remodeled master bath that is handicap accessible. Large patio off the master bedroom. Cathedral beamed ceiling in formal dining room w/ glass slider. Marble & beveled mirror, fireplace in large living room. Both bedrooms are downstairs. Loft with wet bar & refrigerator and granite counter top. Dual pane windows throughout. Large closets upstairs with lots of storage. Cabinets in the garage are built in for storage & pull down above garage also.
Last Agent to Sell the Property
Realty Concepts, Ltd. - Fresno License #02009674 Listed on: 09/10/2018

Property Details
Property Type
- Other
Est. Annual Taxes
- $4,073
Year Built
- Built in 1977
Lot Details
- 4,056 Sq Ft Lot
- Lot Dimensions are 78x52
- End Unit
- Fenced Yard
- Mature Landscaping
- Corner Lot
- Front and Back Yard Sprinklers
HOA Fees
- $416 Monthly HOA Fees
Parking
- Automatic Garage Door Opener
Home Design
- Contemporary Architecture
- Concrete Foundation
- Tile Roof
- Wood Siding
Interior Spaces
- 1,781 Sq Ft Home
- 1-Story Property
- Fireplace Features Masonry
- Double Pane Windows
- Great Room
- Formal Dining Room
- Den
- Loft
Kitchen
- Eat-In Kitchen
- Microwave
- Dishwasher
- Disposal
Flooring
- Carpet
- Tile
Bedrooms and Bathrooms
- 2 Bedrooms
- 2 Bathrooms
- Bathtub with Shower
- Separate Shower
Laundry
- Laundry in Garage
- Electric Dryer Hookup
Pool
- In Ground Pool
- Fence Around Pool
Additional Features
- Low Threshold Shower
- Concrete Porch or Patio
- Central Heating and Cooling System
Community Details
Overview
- Planned Unit Development
Amenities
- Clubhouse
Recreation
- Community Pool
- Community Spa
Ownership History
Purchase Details
Home Financials for this Owner
Home Financials are based on the most recent Mortgage that was taken out on this home.Purchase Details
Purchase Details
Purchase Details
Home Financials for this Owner
Home Financials are based on the most recent Mortgage that was taken out on this home.Purchase Details
Purchase Details
Similar Homes in the area
Home Values in the Area
Average Home Value in this Area
Purchase History
| Date | Buyer | Sale Price | Title Company |
|---|---|---|---|
| Muzzy Roselynn | -- | Chicago Title Company | |
| Ingram Timothy J | $295,000 | Chicago Title Company | |
| Bailey Harlan M | -- | None Available | |
| Bailey Harlan M | $255,000 | First American Title Ins Co | |
| Walker Barbara J | -- | -- | |
| Walker Barbara Jean | $149,000 | Chicago Title Co |
Mortgage History
| Date | Status | Borrower | Loan Amount |
|---|---|---|---|
| Previous Owner | Bailey Harlan M | $155,900 | |
| Previous Owner | Bailey Harlan M | $166,000 | |
| Previous Owner | Bailey Harlan M | $50,000 | |
| Previous Owner | Bailey Harlan M | $25,000 | |
| Previous Owner | Bailey Harlan M | $150,000 |
Property History
| Date | Event | Price | Change | Sq Ft Price |
|---|---|---|---|---|
| 01/18/2019 01/18/19 | Sold | $295,000 | 0.0% | $166 / Sq Ft |
| 01/07/2019 01/07/19 | Pending | -- | -- | -- |
| 09/10/2018 09/10/18 | For Sale | $295,000 | -- | $166 / Sq Ft |
Tax History Compared to Growth
Tax History
| Year | Tax Paid | Tax Assessment Tax Assessment Total Assessment is a certain percentage of the fair market value that is determined by local assessors to be the total taxable value of land and additions on the property. | Land | Improvement |
|---|---|---|---|---|
| 2023 | $4,073 | $319,454 | $81,555 | $237,899 |
| 2022 | $4,017 | $313,191 | $79,956 | $233,235 |
| 2021 | $3,439 | $270,000 | $67,000 | $203,000 |
| 2020 | $3,852 | $300,900 | $74,460 | $226,440 |
| 2019 | $3,329 | $265,000 | $66,000 | $199,000 |
| 2018 | $2,924 | $240,000 | $60,000 | $180,000 |
| 2017 | $2,556 | $210,000 | $52,000 | $158,000 |
| 2016 | $2,521 | $210,000 | $52,000 | $158,000 |
| 2015 | $2,704 | $225,000 | $56,000 | $169,000 |
| 2014 | $2,582 | $215,000 | $53,000 | $162,000 |
Agents Affiliated with this Home
-
Cathy Chatoian

Seller's Agent in 2019
Cathy Chatoian
Realty Concepts, Ltd. - Fresno
(559) 905-0500
1 in this area
13 Total Sales
-
Debra Henes

Buyer's Agent in 2019
Debra Henes
London Properties, Ltd.
(559) 284-4449
19 in this area
113 Total Sales
-
Tiffany Henes
T
Buyer Co-Listing Agent in 2019
Tiffany Henes
London Properties, Ltd.
(559) 301-6071
15 in this area
79 Total Sales
Map
Source: Fresno MLS
MLS Number: 510026
APN: 415-520-08
- 2044 W San Bruno Ave
- 5229 N Forkner Ave
- 5125 N Via Amore
- 5088 N Forkner Ave
- 1711 W Roberts Ave
- 850 N Sequoia Dr
- 2112 W Juliet Way
- 1495 W Dovewood Ln
- 2110 W Rue st Michel
- 1478 W Dovewood Ln
- 5740 N West Ave Unit 107
- 1473 W Scott Ave
- 5385 N Van Ness Blvd
- 5661 N Sequoia Ave
- 5272 N Fruit Ave
- 2315 W Celeste Ave
- 1436 W Keats Ave
- 1110 W Fairmont Ave
- 5520 N Woodson Ave
- 5110 N Fruit Ave Unit 127
- 2011 W Barstow Ave
- 2015 W Barstow Ave
- 2047 W Barstow Ave
- 2051 W Barstow Ave
- 2063 W Barstow Ave
- 2027 W Barstow Ave
- 2019 W Barstow Ave
- 2023 W Barstow Ave
- 2059 W Barstow Ave
- 2043 W Barstow Ave
- 2055 W Barstow Ave
- 2031 W Barstow Ave
- 2067 W Barstow Ave
- 2039 W Barstow Ave
- 2071 W Barstow Ave
- 2035 W Barstow Ave
- 2097 W Barstow Ave
- 2075 W Barstow Ave
- 2070 W San Ramon Ave
- 2022 W San Ramon Ave
