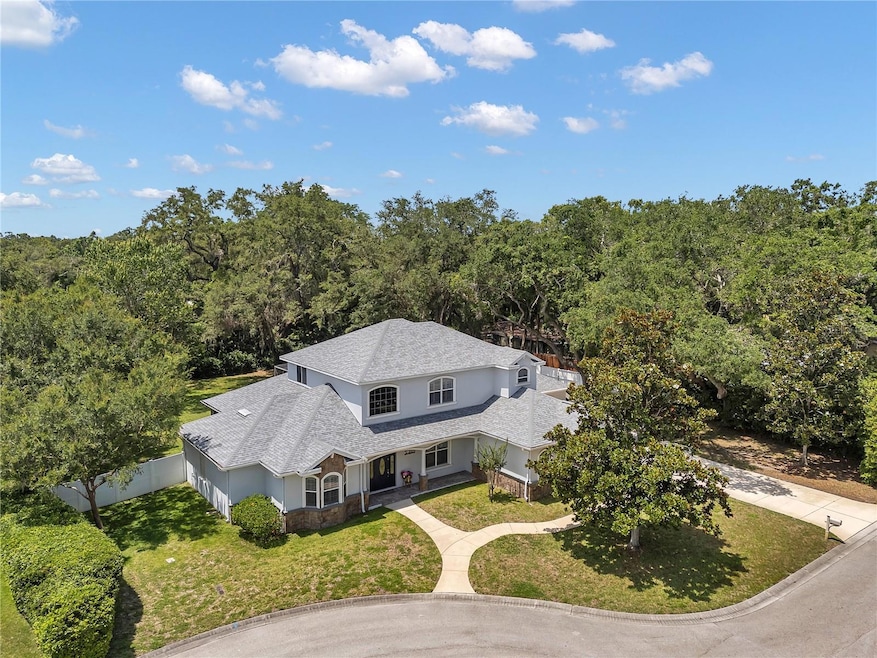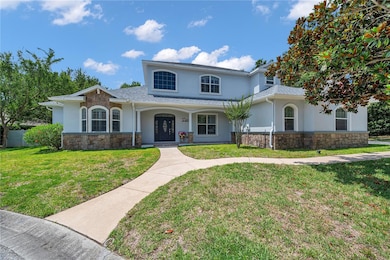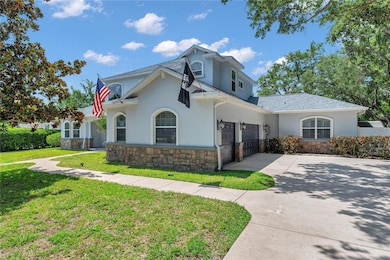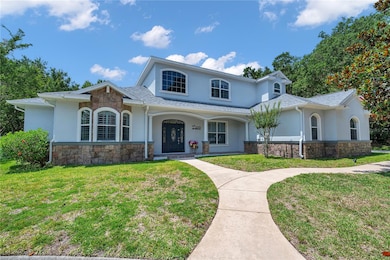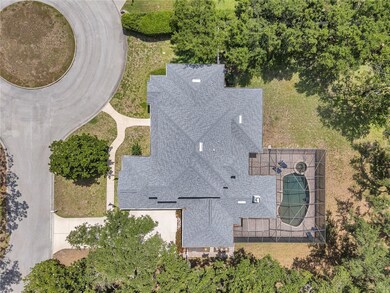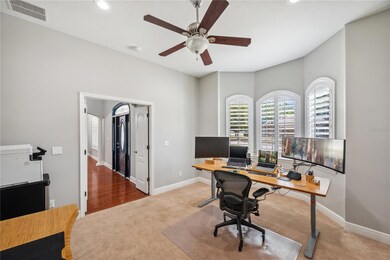
2011 Water Wheel Ct Dunedin, FL 34698
Spanish Trails NeighborhoodEstimated payment $8,820/month
Highlights
- Very Popular Property
- Heated In Ground Pool
- View of Trees or Woods
- Home Theater
- Gated Community
- 0.82 Acre Lot
About This Home
Welcome to your dream home in an exclusive, private, and gated community! This stunning custom-built residence, completed in 2005, is an architectural masterpiece that commands attention. Nestled on a sprawling 35,719 sq feet lot (.82 acre) this remarkable 5-bedroom, 4.5-bathroom pool home sits above flood elevation, enveloped by majestic trees that create a serene and tranquil atmosphere.As you enter, a breathtaking foyer with soaring 24-foot ceilings welcomes you, illuminated by an exquisite antique chandelier that sets the tone for elegance throughout. The first floor boasts pristine hardwood flooring, leading you to the main level primary suite, which features 12-foot ceilings, an oversized shower, a grand soaking tub, separate vanities, and a generous walk-in closet—truly a retreat you deserve. French doors from the primary suite open to a beautifully paved pathway that leads to a backyard as grand as the home itself.The pool area is an entertainer's paradise, complete with a new pool heater, smart pool skimmer, and bottom cleaner, making maintenance effortless. The main level also includes two additional bedrooms, one of which is an en suite, along with a formal dining room adorned with a brand-new 20-light chandelier, a formal sitting room, and an impressive family room featuring a cozy gas-burning fireplace—perfect for entertaining or enjoying a quiet evening at home.The two-tone kitchen is a chef's dream, equipped with a GE Monogram gas range with six burners and a griddle, a pot filler, a custom vent hood, an oversized KitchenAid counter-depth refrigerator, granite countertops, dual sinks, and a spacious walk-in pantry. Every corner of this meticulously maintained home exudes classic sophistication, making it a true standout in luxury living. The first floor also includes a laundry room, a half bathroom, one bedroom with an en suite, and an additional versatile room.As you ascend the wrought iron staircase to the second level, you will discover a spacious loft, three more bedrooms, and two full bathrooms.Thoughtful upgrades enhance both beauty and functionality, including fresh organic paint on the interior and exterior, with all three HVAC units replaced between 2022 and 2023, ensuring optimal comfort year-round and peace of mind as you step into homeownership. A new shingle roof crowns the home, while Cync smart Colorshift LED bulbs provide a modern touch to the exterior lighting. Brand-new light fixtures adorn the dining room, sitting area, kitchen, and bathrooms, adding to the home’s allure.Equipped with advanced technology, including upgraded smart garage door openers with battery backup, an integrated camera on the main door, and Schlage smart locks for enhanced security, these key upgrades simplify life for the next homeowner. WiFi-enabled smart switches control the exterior lighting for the garage, entry, pool deck, exterior fans, and yard lights, offering convenience at your fingertips.This residence is not just a home; it’s a lifestyle defined by superior quality and thoughtful design. Experience the perfect balance of elegance and tranquility in a home like no other. Schedule your private showing today and discover the luxurious comfort where you will find the value is in every inch of this stunning home.
Last Listed By
BLAKE REAL ESTATE INC Brokerage Phone: 727-359-0388 License #3434058 Listed on: 05/31/2025
Home Details
Home Type
- Single Family
Est. Annual Taxes
- $15,583
Year Built
- Built in 2005
Lot Details
- 0.82 Acre Lot
- Cul-De-Sac
- South Facing Home
- Vinyl Fence
- Private Lot
- Oversized Lot
- Metered Sprinkler System
HOA Fees
- $83 Monthly HOA Fees
Parking
- 3 Car Attached Garage
- Parking Pad
- Side Facing Garage
Home Design
- Bi-Level Home
- Block Foundation
- Slab Foundation
- Shingle Roof
- Stucco
Interior Spaces
- 4,114 Sq Ft Home
- Crown Molding
- High Ceiling
- Ceiling Fan
- Gas Fireplace
- Shade Shutters
- French Doors
- Family Room
- Living Room with Fireplace
- Breakfast Room
- Formal Dining Room
- Home Theater
- Loft
- Bonus Room
- Views of Woods
- Laundry Room
Kitchen
- Dumbwaiter
- Eat-In Kitchen
- Breakfast Bar
- Walk-In Pantry
- Built-In Oven
- Cooktop with Range Hood
- Recirculated Exhaust Fan
- Microwave
- Freezer
- Ice Maker
- Dishwasher
- Wine Refrigerator
- Granite Countertops
Flooring
- Wood
- Carpet
- Tile
- Travertine
Bedrooms and Bathrooms
- 5 Bedrooms
- Primary Bedroom on Main
- Split Bedroom Floorplan
- Walk-In Closet
Home Security
- Smart Home
- Storm Windows
Pool
- Heated In Ground Pool
- Swim Spa
- Heated Spa
- Saltwater Pool
Outdoor Features
- Covered patio or porch
- Shed
- Rain Gutters
- Private Mailbox
Schools
- Garrison-Jones Elementary School
- Dunedin Highland Middle School
- Dunedin High School
Utilities
- Central Heating and Cooling System
- Vented Exhaust Fan
- Thermostat
- Propane
- Tankless Water Heater
- Gas Water Heater
- Cable TV Available
Listing and Financial Details
- Visit Down Payment Resource Website
- Legal Lot and Block 0440 / 120
- Assessor Parcel Number 24-28-15-00000-120-0440
Community Details
Overview
- Patricia Turner Association
- Spanish Manor Subdivision
Security
- Gated Community
Map
Home Values in the Area
Average Home Value in this Area
Tax History
| Year | Tax Paid | Tax Assessment Tax Assessment Total Assessment is a certain percentage of the fair market value that is determined by local assessors to be the total taxable value of land and additions on the property. | Land | Improvement |
|---|---|---|---|---|
| 2024 | $15,397 | $947,649 | -- | -- |
| 2023 | $15,397 | $920,048 | $250,331 | $669,717 |
| 2022 | $8,848 | $543,079 | $0 | $0 |
| 2021 | $8,988 | $527,261 | $0 | $0 |
| 2020 | $8,980 | $519,981 | $0 | $0 |
| 2019 | $8,843 | $508,290 | $0 | $0 |
| 2018 | $8,738 | $498,813 | $0 | $0 |
| 2017 | $8,681 | $488,553 | $0 | $0 |
| 2016 | $8,625 | $478,504 | $0 | $0 |
| 2015 | $8,838 | $478,924 | $0 | $0 |
| 2014 | $8,630 | $475,123 | $0 | $0 |
Property History
| Date | Event | Price | Change | Sq Ft Price |
|---|---|---|---|---|
| 10/28/2022 10/28/22 | Sold | $1,000,000 | -13.0% | $234 / Sq Ft |
| 10/02/2022 10/02/22 | Pending | -- | -- | -- |
| 09/30/2022 09/30/22 | Price Changed | $1,150,000 | -8.0% | $269 / Sq Ft |
| 09/02/2022 09/02/22 | Price Changed | $1,250,000 | 0.0% | $292 / Sq Ft |
| 09/02/2022 09/02/22 | For Sale | $1,250,000 | +8.7% | $292 / Sq Ft |
| 08/20/2022 08/20/22 | Pending | -- | -- | -- |
| 08/17/2022 08/17/22 | Price Changed | $1,150,000 | -8.0% | $269 / Sq Ft |
| 07/29/2022 07/29/22 | For Sale | $1,250,000 | +127.3% | $292 / Sq Ft |
| 06/16/2014 06/16/14 | Off Market | $550,000 | -- | -- |
| 01/05/2012 01/05/12 | Sold | $550,000 | 0.0% | $129 / Sq Ft |
| 10/10/2011 10/10/11 | Pending | -- | -- | -- |
| 06/03/2011 06/03/11 | For Sale | $550,000 | -- | $129 / Sq Ft |
Purchase History
| Date | Type | Sale Price | Title Company |
|---|---|---|---|
| Warranty Deed | $1,000,000 | Wollinka Wikle Title | |
| Warranty Deed | $550,000 | Total Title Solutions Clw | |
| Warranty Deed | $589,000 | Attorney Title Services Inc | |
| Warranty Deed | $188,000 | -- |
Mortgage History
| Date | Status | Loan Amount | Loan Type |
|---|---|---|---|
| Open | $800,000 | New Conventional | |
| Previous Owner | $500,000 | Credit Line Revolving | |
| Previous Owner | $417,000 | Unknown | |
| Previous Owner | $417,000 | Unknown | |
| Previous Owner | $300,000 | Unknown | |
| Previous Owner | $149,000 | Credit Line Revolving | |
| Previous Owner | $559,550 | Purchase Money Mortgage |
Similar Homes in Dunedin, FL
Source: Stellar MLS
MLS Number: TB8391854
APN: 24-28-15-00000-120-0440
- 2087 Hunters Glen Dr Unit 126
- 2085 Hunters Glen Dr Unit 213
- 2067 Hunters Glen Dr Unit 313
- 1503 Albemarle Ct
- 1525 Albemarle Ct
- 1800 Salem Ct
- 1906 Del Oro Ct
- 3151 Carlos Dr
- 1582 Sandalwood Dr
- 2050 Nigels Dr
- 2213 Spanish Vistas Dr
- 1972 Sourwood Blvd
- 2550 Rolling View Dr
- 1647 Hamilton Ct
- 1326 Moss Dr
- 1693 Fry Ct
- 1550 Burnham Ln
- 2045 Golf View Dr
- 1981 Briarwood St
- 272 Diogenes St
