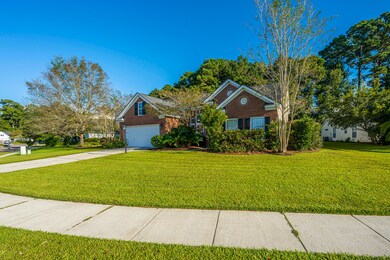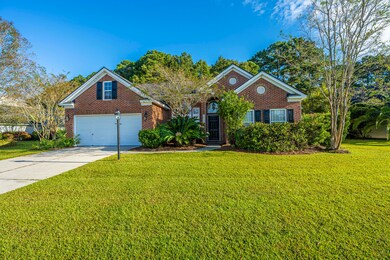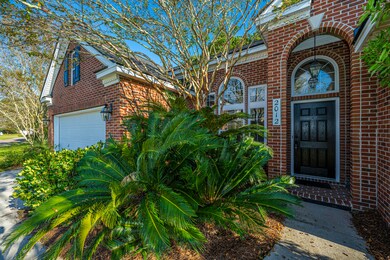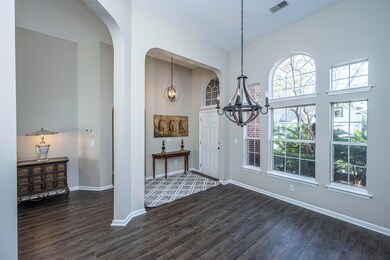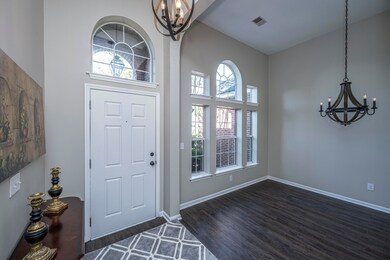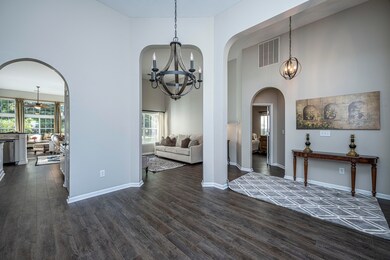
2012 Andover Way Mount Pleasant, SC 29466
Park West NeighborhoodEstimated Value: $665,000 - $803,000
Highlights
- Fitness Center
- Colonial Architecture
- Cathedral Ceiling
- Charles Pinckney Elementary School Rated A
- Clubhouse
- Separate Formal Living Room
About This Home
As of December 2021***DESIGNER SHOWCASE**** A must see to believe! You will fall in love with this spacious beautiful home the minute you walk in the door. Every detail is covered in this open floor plan home. The brick front exterior with dental molding and the 2- story brick entrance welcome you into this impeccably maintained home. This one story home lives much larger than it is. The foyer, kitchen, living room, great room and master suite all have 12' ceilings. The kitchen includes, new stainless steel appliances, new granite counter tops, sink, faucet and new kitchen cabinet uplift. This large chef-friendly kitchen, with abundant counter space and cabinetry, has enough bar seating for the entire family with seating for 2 at the island as well as seating for 3 at the raised bar. The spacious living area, along with the breakfast area, is perfect for entertaining or hanging out with the family. The newly built focal point of the room is the magnificent 12' stone fireplace which is ready for natural gas logs for heating comfort and ambiance in the winter months. The gorgeous 12' of windows allows natural lighting and brings the delightful greenery of the outdoors inside. The new patio door in the breakfast area, opens to a large patio with privacy. The view of the lush foliage and beautiful trees provide beauty as well as backyard privacy. This house has new stunning luxury vinyl waterproof flooring throughout along with new marble flooring in the bathrooms. Each bathroom has been upgraded with a designer touch of leather finished granite counter tops, large bowl sinks, new faucets, hardware, shower and tub fixtures to make the home look like it was just built. The laundry room has spacious new cabinetry to accommodate any size washer and dryer. The master suite is very neutral to appeal to any taste, with Ralph Lauren Suede paint to lend a designer touch. The master suite has a large soaking tub, separate shower, private water closet and a large walk-in closet with natural light. The windows are covered with custom wood blinds.
The upgrades don't stop on the inside as the roof was replaced in 2019 and the HVAC inside furnace was replaced in 2018. This fabulous home is a short walk to the Swim and Tennis Club where your family can enjoy tennis, volleyball, a junior Olympic pool with a summer kitchen, a kiddie pool, a children's playground and a multipurpose swimming pool that features a zero entry point at one end and an in-pool volleyball court at the other. Charming walking and bike trails surround the area. Just minutes from schools, shopping and hospital.
Last Agent to Sell the Property
Carolina One Real Estate License #53407 Listed on: 10/13/2021

Home Details
Home Type
- Single Family
Est. Annual Taxes
- $4,166
Year Built
- Built in 2000
Lot Details
- 10,454 Sq Ft Lot
- Elevated Lot
- Level Lot
HOA Fees
- $75 Monthly HOA Fees
Parking
- 2 Car Garage
- Garage Door Opener
Home Design
- Colonial Architecture
- Charleston Architecture
- Slab Foundation
- Architectural Shingle Roof
- Vinyl Siding
- Masonry
Interior Spaces
- 1,990 Sq Ft Home
- 1-Story Property
- Smooth Ceilings
- Cathedral Ceiling
- Ceiling Fan
- Wood Burning Fireplace
- Thermal Windows
- Window Treatments
- Insulated Doors
- Entrance Foyer
- Family Room with Fireplace
- Separate Formal Living Room
- Ceramic Tile Flooring
- Home Security System
- Laundry Room
Kitchen
- Eat-In Kitchen
- Dishwasher
- Kitchen Island
Bedrooms and Bathrooms
- 3 Bedrooms
- Walk-In Closet
- 2 Full Bathrooms
- Garden Bath
Outdoor Features
- Patio
- Front Porch
Schools
- Laurel Hill Elementary School
- Cario Middle School
- Wando High School
Utilities
- Cooling Available
- Heat Pump System
Community Details
Overview
- Club Membership Available
- Arlington At Parkwest Subdivision
Amenities
- Clubhouse
Recreation
- Tennis Courts
- Fitness Center
- Community Pool
- Park
- Trails
Ownership History
Purchase Details
Purchase Details
Home Financials for this Owner
Home Financials are based on the most recent Mortgage that was taken out on this home.Purchase Details
Purchase Details
Purchase Details
Similar Homes in Mount Pleasant, SC
Home Values in the Area
Average Home Value in this Area
Purchase History
| Date | Buyer | Sale Price | Title Company |
|---|---|---|---|
| David Scott Beard Revocable Trust | -- | None Listed On Document | |
| David Scott Beard Revocable Trust | -- | None Listed On Document | |
| Beard David Scott | $575,000 | None Listed On Document | |
| Low Country Real Properties Llc | $230,000 | -- | |
| Hartness Real Properties Llc | $184,000 | -- | |
| Fletcher Tracy | $185,905 | -- |
Mortgage History
| Date | Status | Borrower | Loan Amount |
|---|---|---|---|
| Previous Owner | Beard David Scott | $460,000 |
Property History
| Date | Event | Price | Change | Sq Ft Price |
|---|---|---|---|---|
| 12/31/2021 12/31/21 | Sold | $575,000 | 0.0% | $289 / Sq Ft |
| 11/09/2021 11/09/21 | Pending | -- | -- | -- |
| 10/13/2021 10/13/21 | For Sale | $575,000 | -- | $289 / Sq Ft |
Tax History Compared to Growth
Tax History
| Year | Tax Paid | Tax Assessment Tax Assessment Total Assessment is a certain percentage of the fair market value that is determined by local assessors to be the total taxable value of land and additions on the property. | Land | Improvement |
|---|---|---|---|---|
| 2023 | $2,282 | $23,000 | $0 | $0 |
| 2022 | $2,102 | $23,000 | $0 | $0 |
| 2021 | $4,216 | $17,860 | $0 | $0 |
| 2020 | $4,166 | $17,860 | $0 | $0 |
| 2019 | $3,791 | $15,530 | $0 | $0 |
| 2017 | $3,648 | $15,530 | $0 | $0 |
| 2016 | $3,520 | $15,530 | $0 | $0 |
| 2015 | $3,353 | $15,530 | $0 | $0 |
| 2014 | $2,878 | $0 | $0 | $0 |
| 2011 | -- | $0 | $0 | $0 |
Agents Affiliated with this Home
-
Nick Collins
N
Seller's Agent in 2021
Nick Collins
Carolina One Real Estate
(843) 284-1800
3 in this area
26 Total Sales
-
Robert Davis

Buyer's Agent in 2021
Robert Davis
CRP Real Estate LLC
(843) 654-9140
3 in this area
51 Total Sales
Map
Source: CHS Regional MLS
MLS Number: 21027651
APN: 583-03-00-005
- 3041 Nye View Cir
- 1335 Hopton Cir
- 1823 Chauncys Ct
- 0 Nye View Cir Unit 4 24009951
- 2204 Andover Way
- 4013 Conant Rd
- 1631 Camfield Ln Unit 1631
- 1502 Checker Ct
- 1652 Camfield Ln
- 3563 Bagley Dr
- 1496 Cypress Pointe Dr
- 3049 Park Blvd W
- 1511 Hopkins Ln
- 1319 Basildon Rd Unit 1319
- 1413 Basildon Rd Unit 1413
- 1525 Cypress Pointe Dr
- 1204 Basildon Rd
- 1505 Basildon Rd Unit 505
- 2828 Wagner Way
- 2827 Wagner Way
- 2012 Andover Way
- 2016 Andover Way
- 2008 Andover Way
- 2416 Draymohr Ct
- 2020 Andover Way
- 2004 Andover Way
- 2420 Draymohr Ct
- 2412 Draymohr Ct
- 2011 Andover Way
- 2015 Andover Way
- 2007 Andover Way
- 2424 Draymohr Ct
- 2408 Draymohr Ct
- 2428 Draymohr Ct
- 2019 Andover Way
- 2404 Draymohr Ct
- 2024 Andover Way
- 2000 Andover Way
- 2432 Draymohr Ct
- 2400 Draymohr Ct

