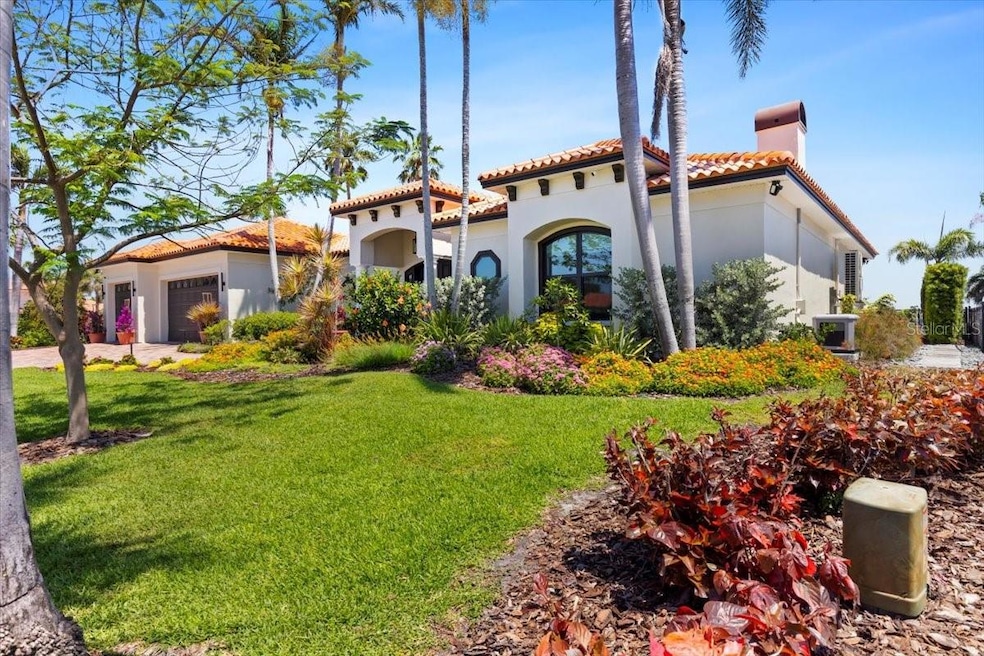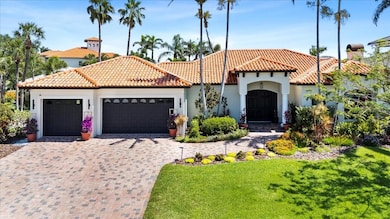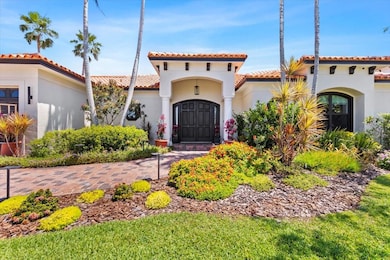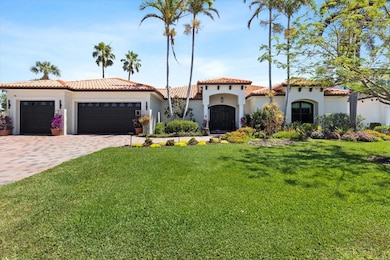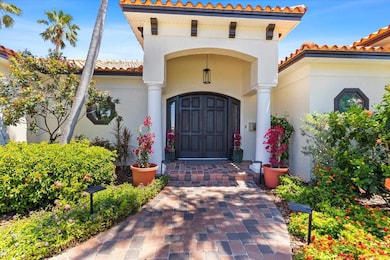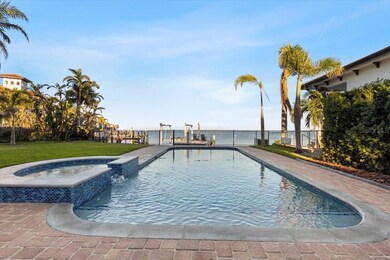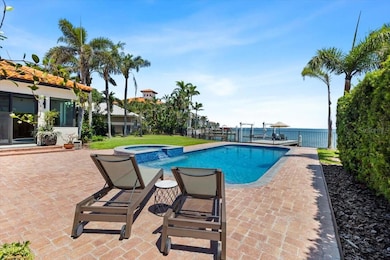
2012 Carolina Cir NE Saint Petersburg, FL 33703
Venetian Isles NeighborhoodEstimated payment $18,929/month
Highlights
- 56 Feet of Bay Harbor Waterfront
- Dock has access to electricity and water
- Heated In Ground Pool
- White Water Ocean Views
- Boat Lift
- Open Floorplan
About This Home
NO FLOODING WITH A 10 FT ELEVATION AND A $500K PRICE DROP. OVER $1,000,000 IN UPGRADES AND REMODEL. Discover this one of a kind, highly desirable and rarely available 3000 sq ft, 3 bedrooms, 3 bath, 3 car garage home sitting on a high and dry 1/3-acre open water lot, with unobstructed views of sparkling Tampa Bay. This completely remodeled, turn-key masterpiece is located in the exclusive community of Venetian Isles! This residence has been upgraded with the finest modern conveniences, blending luxurious design with thoughtful functionality. Perfect for hosting and entertaining, this property is the ultimate haven for comfort and style. Key Features and Recent Upgrades include Hurricane Impact Windows & Sliders throughout the home; Upgraded Electrical Panel Replaced with a robust 400-amp panel; a Briggs & Stratton 26kW Natural Gas Generator, featuring a 10-year warranty and connected to the city's gas line; a Custom Pool Remodel, with a beautifully oversized heated salt water pool, perfect for relaxing or entertaining; Sleek Motorized Blinds Throughout; a Gourmet Kitchen, featuring custom wood cabinets with soft-close drawers, a wine-refrigerator, Granite countertops, and upgraded Bosch appliances; Luxury wood laminate Flooring throughout; a Marble wood burning Fireplace, adding touches of timeless sophistication; Extensive Bathroom Renovations to All three bathrooms, featuring high-end finishes, glass enclosures, beautiful granite counters, including smart bidet toilets; Primary Bedroom California Style Walk-In Closet; Retractable lanai screens; Fresh Paint inside and out, giving it a crisp, updated look; Upgraded Lighting with energy efficient LED; Security system includes window and door sensors and outdoor cameras for added peace of mind; a new hot water tank, water softener, and water filtration systems, as well as new fans throughout the home; and a massive commercial grade wood composite dock with a 13,000 lb. boat lift and electric and water connections to keep your boat high and dry and in tip top shape. Attention to detail and pride of ownership is evident throughout. No detail has been overlooked, from the high-end finishes to state-of-the-art safety features. Whether you're an art enthusiast, with plenty of walls, nooks and crannies for your masterpieces; enjoying the stunning custom pool; hosting friends in the open-concept living areas; or taking your boat out for a trip to downtown St. Pete, every corner of this property is designed with your life-style in mind. Located just minutes from thriving DOWNTOWN ST. PETERSBURG, with its large assortment of shops, galleries, museums, and its vibrant nightlife, destinations include the world-famous Dali Museum, University of South Florida, RAYS Tropicana Field, the St. Pete Yacht Club, and the new pier. Homes on oversized open water lots do not come on the market often and will not last long, so don't delay in scheduling your showing today!!!!!
Listing Agent
SEXAUER REAL ESTATE INTL. Brokerage Phone: 727-641-3644 License #3309334 Listed on: 04/17/2025
Home Details
Home Type
- Single Family
Est. Annual Taxes
- $40,841
Year Built
- Built in 2001
Lot Details
- 0.34 Acre Lot
- Lot Dimensions are 79x156
- 56 Feet of Bay Harbor Waterfront
- Street terminates at a dead end
- West Facing Home
- Fenced
- Mature Landscaping
- Corner Lot
- Landscaped with Trees
HOA Fees
- $17 Monthly HOA Fees
Parking
- 3 Car Attached Garage
- Workshop in Garage
- Garage Door Opener
- Driveway
- Off-Street Parking
Property Views
- White Water Ocean
- Pool
Home Design
- Mediterranean Architecture
- Slab Foundation
- Tile Roof
- Block Exterior
- Stucco
Interior Spaces
- 3,019 Sq Ft Home
- 1-Story Property
- Open Floorplan
- Tray Ceiling
- Cathedral Ceiling
- Ceiling Fan
- Wood Burning Fireplace
- Double Pane Windows
- ENERGY STAR Qualified Windows
- Insulated Windows
- Shades
- Shutters
- Sliding Doors
- Great Room
- Family Room Off Kitchen
- Dining Room
- Inside Utility
Kitchen
- Eat-In Kitchen
- Built-In Oven
- Cooktop with Range Hood
- Microwave
- Dishwasher
- Wine Refrigerator
- Stone Countertops
- Disposal
Flooring
- Laminate
- Ceramic Tile
Bedrooms and Bathrooms
- 3 Bedrooms
- Split Bedroom Floorplan
- En-Suite Bathroom
- Walk-In Closet
- 3 Full Bathrooms
Laundry
- Laundry Room
- Dryer
- Washer
Home Security
- Home Security System
- Storm Windows
Eco-Friendly Details
- Reclaimed Water Irrigation System
Pool
- Heated In Ground Pool
- Heated Spa
- Gunite Pool
- Saltwater Pool
- Auto Pool Cleaner
- Pool Lighting
Outdoor Features
- Access to Bay or Harbor
- Seawall
- Boat Lift
- Dock has access to electricity and water
- Dock made with Composite Material
- Deck
- Covered patio or porch
- Outdoor Kitchen
- Exterior Lighting
- Private Mailbox
Location
- Flood Zone Lot
- Flood Insurance May Be Required
Schools
- Shore Acres Elementary School
- Meadowlawn Middle School
- Northeast High School
Utilities
- Central Heating and Cooling System
- Thermostat
- Underground Utilities
- Power Generator
- Natural Gas Connected
- Water Filtration System
- Electric Water Heater
- Water Purifier
- Water Softener
- High Speed Internet
- Cable TV Available
Community Details
- Venetian Isles Subdivision
Listing and Financial Details
- Visit Down Payment Resource Website
- Legal Lot and Block 36 / 17
- Assessor Parcel Number 03-31-17-93887-017-0360
Map
Home Values in the Area
Average Home Value in this Area
Tax History
| Year | Tax Paid | Tax Assessment Tax Assessment Total Assessment is a certain percentage of the fair market value that is determined by local assessors to be the total taxable value of land and additions on the property. | Land | Improvement |
|---|---|---|---|---|
| 2024 | $28,106 | $2,092,718 | $1,562,067 | $530,651 |
| 2023 | $28,106 | $1,457,806 | $0 | $0 |
| 2022 | $27,500 | $1,415,346 | $0 | $0 |
| 2021 | $27,993 | $1,374,122 | $0 | $0 |
| 2020 | $21,577 | $1,051,402 | $0 | $0 |
| 2019 | $21,242 | $1,027,763 | $0 | $0 |
| 2018 | $20,985 | $1,008,600 | $0 | $0 |
| 2017 | $20,822 | $987,855 | $0 | $0 |
| 2016 | $20,664 | $967,537 | $0 | $0 |
| 2015 | $20,949 | $960,811 | $0 | $0 |
| 2014 | $13,089 | $613,647 | $0 | $0 |
Property History
| Date | Event | Price | Change | Sq Ft Price |
|---|---|---|---|---|
| 07/06/2025 07/06/25 | Price Changed | $2,799,999 | -3.4% | $927 / Sq Ft |
| 06/29/2025 06/29/25 | Price Changed | $2,899,999 | -3.3% | $961 / Sq Ft |
| 04/28/2025 04/28/25 | Price Changed | $2,999,999 | -14.3% | $994 / Sq Ft |
| 04/17/2025 04/17/25 | For Sale | $3,499,000 | +48.9% | $1,159 / Sq Ft |
| 01/30/2023 01/30/23 | Sold | $2,350,000 | -15.9% | $778 / Sq Ft |
| 01/04/2023 01/04/23 | Pending | -- | -- | -- |
| 10/14/2022 10/14/22 | For Sale | $2,795,000 | +120.9% | $926 / Sq Ft |
| 05/29/2020 05/29/20 | Sold | $1,265,000 | -0.8% | $419 / Sq Ft |
| 04/13/2020 04/13/20 | Pending | -- | -- | -- |
| 04/10/2020 04/10/20 | Price Changed | $1,275,000 | -6.6% | $422 / Sq Ft |
| 04/04/2020 04/04/20 | Price Changed | $1,365,000 | -2.5% | $452 / Sq Ft |
| 03/20/2020 03/20/20 | Price Changed | $1,400,000 | -1.8% | $464 / Sq Ft |
| 03/17/2020 03/17/20 | Price Changed | $1,425,000 | 0.0% | $472 / Sq Ft |
| 03/17/2020 03/17/20 | For Sale | $1,425,000 | -5.0% | $472 / Sq Ft |
| 03/04/2020 03/04/20 | Pending | -- | -- | -- |
| 11/30/2019 11/30/19 | For Sale | $1,500,000 | -- | $497 / Sq Ft |
Purchase History
| Date | Type | Sale Price | Title Company |
|---|---|---|---|
| Warranty Deed | $100 | None Listed On Document | |
| Warranty Deed | $100 | None Listed On Document | |
| Warranty Deed | $2,350,000 | Luxe Title Services | |
| Warranty Deed | $1,265,000 | Genisy Title Inc | |
| Warranty Deed | $1,150,000 | Integrity National Title Inc | |
| Warranty Deed | $367,500 | -- |
Mortgage History
| Date | Status | Loan Amount | Loan Type |
|---|---|---|---|
| Previous Owner | $1,880,000 | New Conventional | |
| Previous Owner | $1,012,000 | New Conventional | |
| Previous Owner | $920,000 | New Conventional | |
| Previous Owner | $249,200 | New Conventional | |
| Previous Owner | $401,650 | Unknown | |
| Previous Owner | $295,000 | New Conventional | |
| Previous Owner | $305,300 | New Conventional | |
| Previous Owner | $100,000 | Credit Line Revolving |
Similar Homes in the area
Source: Stellar MLS
MLS Number: TB8375796
APN: 03-31-17-93887-017-0360
- 2002 Carolina Cir NE
- 1988 Carolina Cir NE
- 1985 Carolina Ave NE
- 2050 Hawaii Ave NE
- 2015 Hawaii Ave NE
- 1974 Hawaii Ave NE
- 2028 Illinois Ave NE
- 1973 Hawaii Ave NE
- 1948 Carolina Ave NE
- 2019 Illinois Ave NE
- 2063 Illinois Ave NE
- 1939 Hawaii Ave NE
- 2017 Iowa Ave NE
- 2001 Iowa Ave NE
- 2053 Iowa Ave NE
- 1901 Carolina Ave NE
- 1954 Iowa Ave NE
- 1984 Kansas Ave NE
- 2057 Kansas Ave NE
- 1997 Kansas Ave NE
- 2096 Massachusetts Ave NE
- 4570 Overlook Dr NE Unit 282
- 1827 Massachusetts Ave NE
- 1899 Montana Ave NE
- 1902 Arrowhead Dr NE
- 4037 Overlook Dr NE
- 1727 Mississippi Ave NE
- 1755 Shore Acres Blvd NE
- 1859 Oklahoma Ave NE
- 3937 Overlook Dr NE
- 4018 Indianapolis St NE
- 5101 Huntington Cir NE
- 4027 Huntington St NE
- 1680 Arizona Ave NE
- 4135 Des Moines St NE
- 4218 Des Moines St NE
- 5301 Venetian Blvd NE
- 5530 Bayou Grande Blvd NE
- 1490 45th Ave NE
- 3719 Alabama Ave NE
