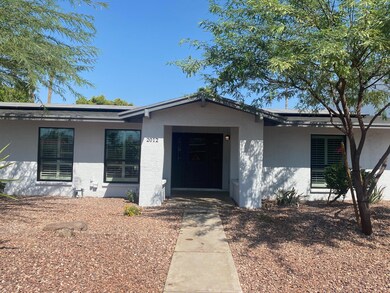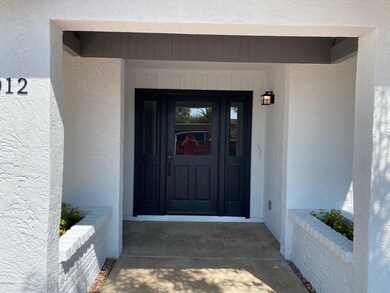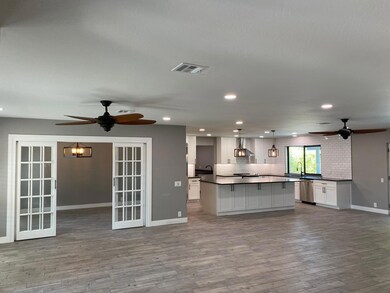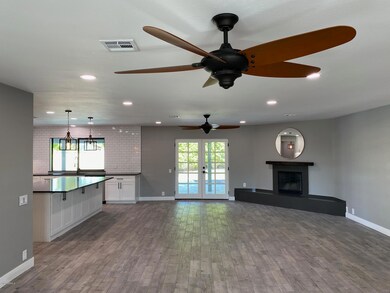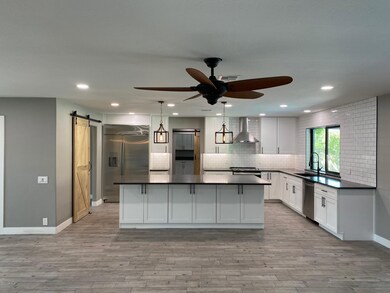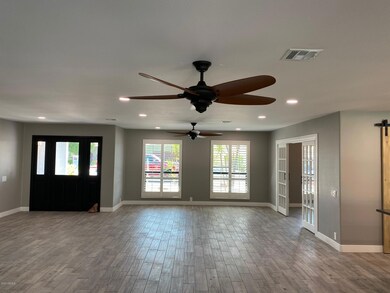
2012 E State Ave Phoenix, AZ 85020
Camelback East Village NeighborhoodHighlights
- Private Pool
- Solar Power System
- 1 Fireplace
- Madison Heights Elementary School Rated A-
- Mountain View
- No HOA
About This Home
As of October 2021Love where you live in this Stunning completely renovated, open concept contemporary master piece at the base of Piestewa Peak. PAID for SOLAR. New dual pane windows throughout. Completely renovated pebble tech diving pool surrounded by gorgeous new travertine tile, with bathroom access from the backyard. All new SS appliances including built in GE Refrigerator. Huge living area with center island kitchen, butlers pantry with built in wine fridge. Private dining room off the beautiful kitchen. Master bedroom features beautiful walk in shower with dual heads, private toilet room and oversized walk-in closet. All new white shaker cabinetry throughout as well as all new tile floors and fresh paint inside and out. NO HOA. Vacant and move in ready for the most discriminate buyers.
Last Agent to Sell the Property
Garden Brook Realty License #SA661695000 Listed on: 09/25/2020
Home Details
Home Type
- Single Family
Est. Annual Taxes
- $5,194
Year Built
- Built in 1972
Lot Details
- 10,063 Sq Ft Lot
- Desert faces the front of the property
- Block Wall Fence
- Sprinklers on Timer
- Grass Covered Lot
Parking
- 2 Car Garage
Home Design
- Composition Roof
- Block Exterior
- Stucco
Interior Spaces
- 2,500 Sq Ft Home
- 1-Story Property
- 1 Fireplace
- Double Pane Windows
- Solar Screens
- Tile Flooring
- Mountain Views
Kitchen
- Eat-In Kitchen
- Breakfast Bar
- Electric Cooktop
- <<builtInMicrowave>>
- ENERGY STAR Qualified Appliances
- Kitchen Island
Bedrooms and Bathrooms
- 3 Bedrooms
- Remodeled Bathroom
- 2.5 Bathrooms
- Dual Vanity Sinks in Primary Bathroom
Outdoor Features
- Private Pool
- Patio
Schools
- Madison Heights Elementary School
- Camelback High School
Utilities
- Central Air
- Heating Available
Additional Features
- No Interior Steps
- Solar Power System
Community Details
- No Home Owners Association
- Association fees include no fees
- Lincoln View Subdivision
Listing and Financial Details
- Tax Lot 46
- Assessor Parcel Number 164-28-063
Ownership History
Purchase Details
Home Financials for this Owner
Home Financials are based on the most recent Mortgage that was taken out on this home.Purchase Details
Home Financials for this Owner
Home Financials are based on the most recent Mortgage that was taken out on this home.Purchase Details
Home Financials for this Owner
Home Financials are based on the most recent Mortgage that was taken out on this home.Purchase Details
Home Financials for this Owner
Home Financials are based on the most recent Mortgage that was taken out on this home.Purchase Details
Home Financials for this Owner
Home Financials are based on the most recent Mortgage that was taken out on this home.Purchase Details
Home Financials for this Owner
Home Financials are based on the most recent Mortgage that was taken out on this home.Purchase Details
Purchase Details
Home Financials for this Owner
Home Financials are based on the most recent Mortgage that was taken out on this home.Purchase Details
Home Financials for this Owner
Home Financials are based on the most recent Mortgage that was taken out on this home.Similar Homes in Phoenix, AZ
Home Values in the Area
Average Home Value in this Area
Purchase History
| Date | Type | Sale Price | Title Company |
|---|---|---|---|
| Warranty Deed | $1,050,000 | Chicago Title Agency Inc | |
| Warranty Deed | $818,800 | Lawyers Title Of Arizona Inc | |
| Warranty Deed | $410,000 | Chicago Title Agency | |
| Interfamily Deed Transfer | -- | Amrock Inc | |
| Interfamily Deed Transfer | -- | Amrock Inc | |
| Interfamily Deed Transfer | -- | Fidelity National Title | |
| Interfamily Deed Transfer | -- | Fidelity National Title | |
| Interfamily Deed Transfer | -- | -- | |
| Warranty Deed | $222,500 | Ati Title Agency | |
| Joint Tenancy Deed | $215,000 | United Title Agency |
Mortgage History
| Date | Status | Loan Amount | Loan Type |
|---|---|---|---|
| Open | $464,600 | New Conventional | |
| Previous Owner | $382,500 | Commercial | |
| Previous Owner | $242,200 | New Conventional | |
| Previous Owner | $186,000 | New Conventional | |
| Previous Owner | $258,000 | Unknown | |
| Previous Owner | $60,000 | Credit Line Revolving | |
| Previous Owner | $169,000 | No Value Available | |
| Previous Owner | $166,875 | New Conventional | |
| Previous Owner | $193,500 | New Conventional |
Property History
| Date | Event | Price | Change | Sq Ft Price |
|---|---|---|---|---|
| 10/15/2021 10/15/21 | Sold | $1,050,000 | -4.5% | $417 / Sq Ft |
| 09/06/2021 09/06/21 | Pending | -- | -- | -- |
| 09/01/2021 09/01/21 | Price Changed | $1,099,000 | -2.3% | $436 / Sq Ft |
| 08/22/2021 08/22/21 | For Sale | $1,125,000 | +37.4% | $447 / Sq Ft |
| 10/20/2020 10/20/20 | Sold | $818,800 | 0.0% | $328 / Sq Ft |
| 09/25/2020 09/25/20 | Pending | -- | -- | -- |
| 09/25/2020 09/25/20 | For Sale | $818,800 | -- | $328 / Sq Ft |
Tax History Compared to Growth
Tax History
| Year | Tax Paid | Tax Assessment Tax Assessment Total Assessment is a certain percentage of the fair market value that is determined by local assessors to be the total taxable value of land and additions on the property. | Land | Improvement |
|---|---|---|---|---|
| 2025 | $4,425 | $40,461 | -- | -- |
| 2024 | $4,792 | $38,535 | -- | -- |
| 2023 | $4,792 | $71,070 | $14,210 | $56,860 |
| 2022 | $4,631 | $51,400 | $10,280 | $41,120 |
| 2021 | $5,276 | $49,130 | $9,820 | $39,310 |
| 2020 | $5,194 | $46,930 | $9,380 | $37,550 |
| 2019 | $4,484 | $42,410 | $8,480 | $33,930 |
| 2018 | $4,366 | $39,760 | $7,950 | $31,810 |
| 2017 | $4,145 | $37,610 | $7,520 | $30,090 |
| 2016 | $3,995 | $36,800 | $7,360 | $29,440 |
| 2015 | $3,717 | $34,900 | $6,980 | $27,920 |
Agents Affiliated with this Home
-
J
Seller's Agent in 2021
Jan Kabbani
Russ Lyon Sotheby's International Realty
-
David Thayer

Buyer's Agent in 2021
David Thayer
Compass
(646) 280-8158
60 in this area
114 Total Sales
-
Raymond Bills
R
Seller's Agent in 2020
Raymond Bills
Garden Brook Realty
(928) 710-0020
4 in this area
42 Total Sales
-
Rebecca Heath

Buyer's Agent in 2020
Rebecca Heath
Realty Executives
(602) 330-1860
3 in this area
12 Total Sales
Map
Source: Arizona Regional Multiple Listing Service (ARMLS)
MLS Number: 6137615
APN: 164-28-063
- 2016 E Orangewood Ave
- 7232 N 22nd St
- 1820 E Morten Ave Unit 224
- 1820 E Morten Ave Unit 119
- 7557 N Dreamy Draw Dr Unit 154
- 7557 N Dreamy Draw Dr Unit 139
- 1819 E Myrtle Ave
- 7514 N 22nd Place
- 1830 E Palmaire Ave
- 7631 N 20th St
- 2250 E State Ave
- 2237 E Nicolet Ave
- 7300 N Dreamy Draw Dr Unit 202
- 7542 N 22nd Place
- 1717 E Morten Ave Unit 49
- 1717 E Morten Ave Unit 2
- 2260 E Palmaire Ave Unit 2
- 7012 N 22nd St
- 7607 N 22nd Place
- 2326 E Gardenia Dr

