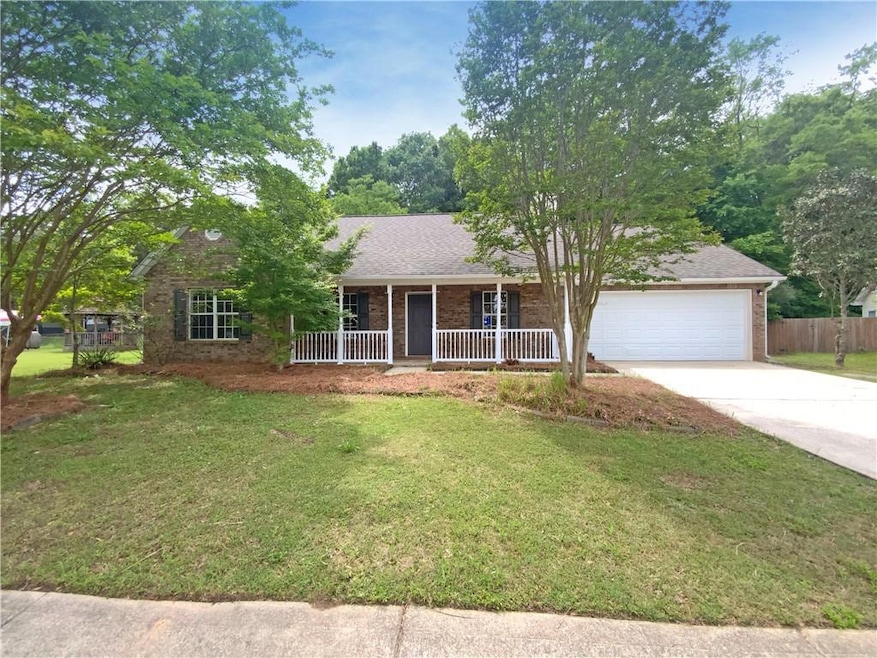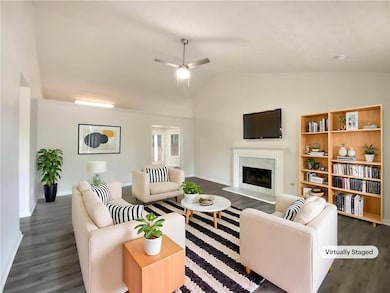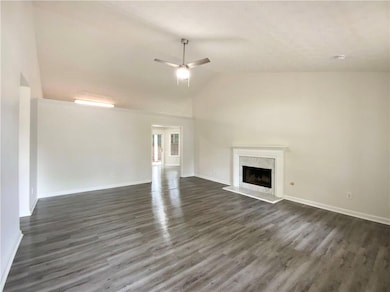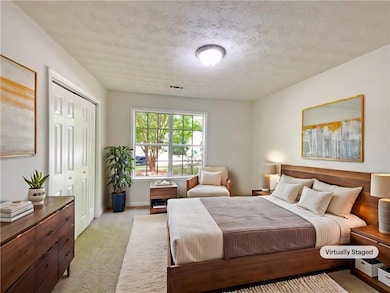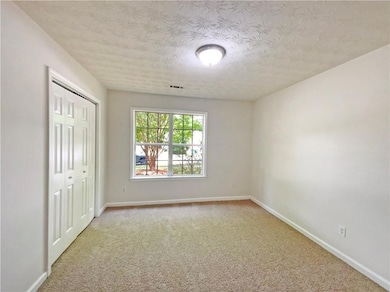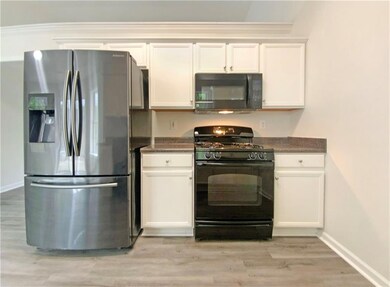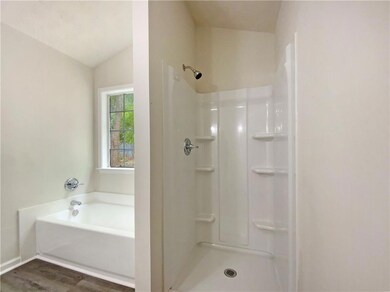2012 Elm Grove Ln Hampton, GA 30228
Estimated payment $1,718/month
Highlights
- Wood Flooring
- No HOA
- Security System Owned
- Main Floor Primary Bedroom
- 2 Car Attached Garage
- Four Sided Brick Exterior Elevation
About This Home
100-Day Home Warranty coverage available at closing. Come see this charming home now on the market! This home has Fresh Interior Paint. A fireplace and a soft neutral color palette create a solid blank canvas for the living area. Relax in your primary suite with a walk in closet included. In the primary bathroom you'll find a separate tub and shower, plus plenty of under sink storage. Take it easy in the fenced in back yard. The sitting area makes it great for BBQs! Don't miss this incredible opportunity.
Listing Agent
Opendoor Brokerage, LLC Brokerage Phone: 404-796-8789 License #401332 Listed on: 04/29/2025
Home Details
Home Type
- Single Family
Est. Annual Taxes
- $4,303
Year Built
- Built in 2003
Lot Details
- 9,431 Sq Ft Lot
- Wood Fence
Parking
- 2 Car Attached Garage
- Driveway
Home Design
- Slab Foundation
- Composition Roof
- Vinyl Siding
- Four Sided Brick Exterior Elevation
Interior Spaces
- 1,589 Sq Ft Home
- Ceiling Fan
- Family Room with Fireplace
- Security System Owned
- Laundry on main level
Kitchen
- Gas Range
- Microwave
- Dishwasher
Flooring
- Wood
- Ceramic Tile
- Vinyl
Bedrooms and Bathrooms
- 3 Main Level Bedrooms
- Primary Bedroom on Main
- 2 Full Bathrooms
- Bathtub With Separate Shower Stall
Schools
- Rocky Creek Elementary School
- Hampton Middle School
- Hampton High School
Utilities
- Central Heating and Cooling System
- Heating System Uses Natural Gas
- 110 Volts
Community Details
- No Home Owners Association
- Elm Street Station Subdivision
Listing and Financial Details
- Tax Lot 68
- Assessor Parcel Number H06B01021000
Map
Home Values in the Area
Average Home Value in this Area
Tax History
| Year | Tax Paid | Tax Assessment Tax Assessment Total Assessment is a certain percentage of the fair market value that is determined by local assessors to be the total taxable value of land and additions on the property. | Land | Improvement |
|---|---|---|---|---|
| 2025 | $4,604 | $116,480 | $12,000 | $104,480 |
| 2024 | $4,604 | $106,960 | $12,000 | $94,960 |
| 2023 | $3,982 | $99,800 | $10,000 | $89,800 |
| 2022 | $3,360 | $82,680 | $10,000 | $72,680 |
| 2021 | $2,403 | $66,360 | $10,000 | $56,360 |
| 2020 | $2,222 | $61,360 | $10,000 | $51,360 |
| 2019 | $2,026 | $55,040 | $8,000 | $47,040 |
| 2018 | $1,917 | $52,440 | $8,000 | $44,440 |
| 2016 | $1,727 | $47,360 | $4,800 | $42,560 |
| 2015 | $253 | $51,560 | $4,800 | $46,760 |
| 2014 | $255 | $33,360 | $4,800 | $28,560 |
Property History
| Date | Event | Price | List to Sale | Price per Sq Ft | Prior Sale |
|---|---|---|---|---|---|
| 01/12/2026 01/12/26 | Pending | -- | -- | -- | |
| 10/22/2025 10/22/25 | Price Changed | $256,000 | -1.2% | $161 / Sq Ft | |
| 10/01/2025 10/01/25 | Price Changed | $259,000 | -1.1% | $163 / Sq Ft | |
| 09/10/2025 09/10/25 | Price Changed | $262,000 | -1.1% | $165 / Sq Ft | |
| 08/20/2025 08/20/25 | Price Changed | $265,000 | -1.1% | $167 / Sq Ft | |
| 07/17/2025 07/17/25 | Price Changed | $268,000 | -0.7% | $169 / Sq Ft | |
| 06/26/2025 06/26/25 | Price Changed | $270,000 | -0.7% | $170 / Sq Ft | |
| 06/12/2025 06/12/25 | Price Changed | $272,000 | -1.1% | $171 / Sq Ft | |
| 05/29/2025 05/29/25 | Price Changed | $275,000 | -1.1% | $173 / Sq Ft | |
| 05/15/2025 05/15/25 | Price Changed | $278,000 | -0.7% | $175 / Sq Ft | |
| 04/29/2025 04/29/25 | For Sale | $280,000 | +127.8% | $176 / Sq Ft | |
| 10/19/2015 10/19/15 | Sold | $122,900 | +4.2% | $77 / Sq Ft | View Prior Sale |
| 09/08/2015 09/08/15 | Pending | -- | -- | -- | |
| 09/01/2015 09/01/15 | For Sale | $117,900 | -- | $74 / Sq Ft |
Purchase History
| Date | Type | Sale Price | Title Company |
|---|---|---|---|
| Administrators Deed | $237,300 | -- | |
| Warranty Deed | -- | -- | |
| Warranty Deed | $122,900 | -- | |
| Warranty Deed | $60,000 | -- | |
| Foreclosure Deed | $66,750 | -- | |
| Deed | -- | -- | |
| Deed | -- | -- | |
| Foreclosure Deed | $138,064 | -- | |
| Deed | $130,500 | -- |
Mortgage History
| Date | Status | Loan Amount | Loan Type |
|---|---|---|---|
| Previous Owner | $122,900 | VA | |
| Previous Owner | $94,000 | New Conventional | |
| Previous Owner | $129,476 | FHA |
Source: First Multiple Listing Service (FMLS)
MLS Number: 7570023
APN: H06B-01-021-000
- 2025 Elm Grove Ln
- 1903 Elm Park Dr
- 2040 Elm Grove Ln
- 21 Elm St
- 55 Porter Cir
- 28 Elm St
- 19 Mcdonough St
- 6 Derrick St
- 32 Mcdonough St
- 325 Peachtree Cir
- 48 Magnolia Pkwy
- 220 Windpher Ridge
- 252 Sandstone Dr
- 38 Mcdonough St
- 260 Sandstone Dr
- 120 Bridgemill Dr
- 80 Knolls Ridge
- 2 AC Highway 20
- Ashley 24 Plan at Glenmaye
- Dennis Plan at Glenmaye
