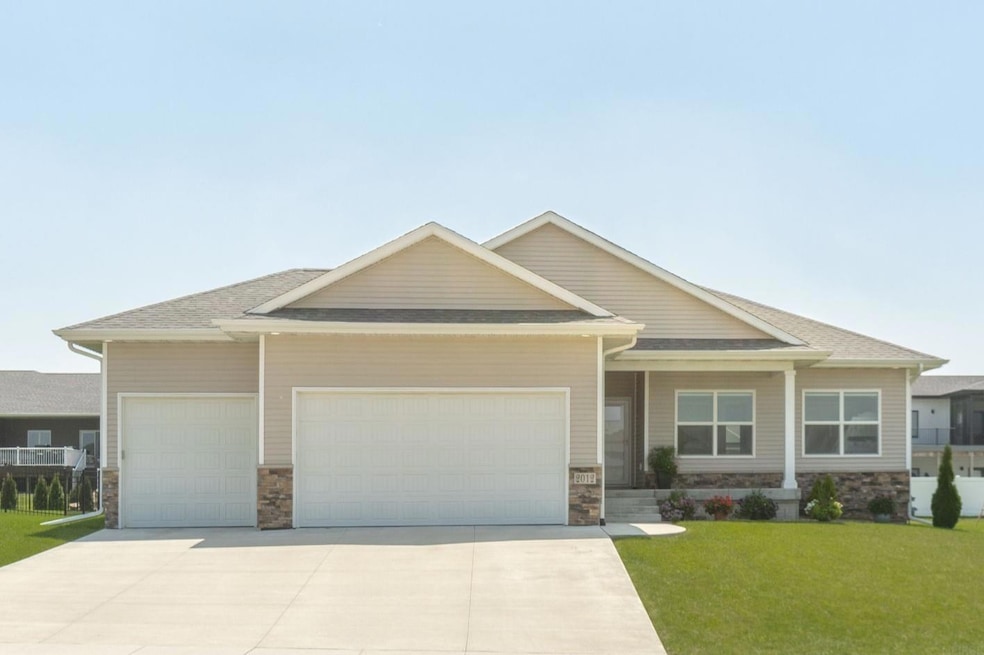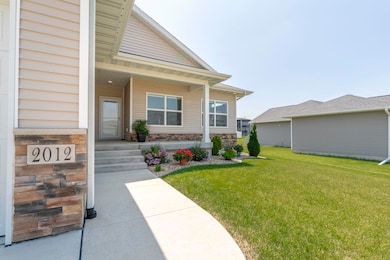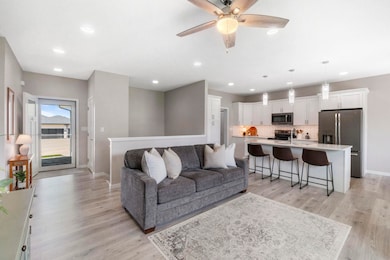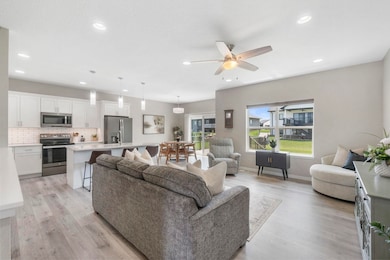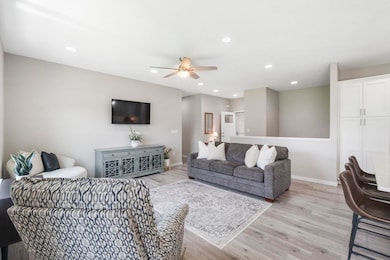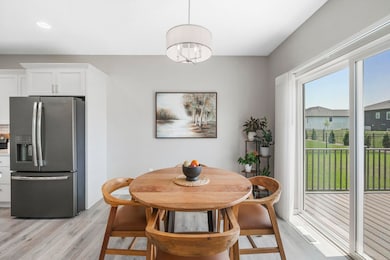
2012 Reese Rd Cedar Falls, IA 50613
Estimated payment $2,930/month
Highlights
- Deck
- Solid Surface Countertops
- Laundry Room
- Bess Streeter Aldrich Elementary School Rated A
- 3 Car Attached Garage
- Forced Air Heating and Cooling System
About This Home
Check out this meticulously clean, move-in ready ranch in the Prairie West subdivision! This home comes with 4 bedrooms, 3 baths, a 3 stall garage and a long list of updates. The main level features an open design that connects the kitchen, dining and living room. The kitchen has a fresh new tiled backsplash, under cabinet lighting and a large center island. Just off the dining area, step out onto a new composite deck—a great space to unwind or relax while enjoying the well-manicured lawn and landscaping. Three bedrooms are located on the main floor, including a spacious master suite with a walk-in closet and private bath. Transom windows in the bedrooms bring in natural light and add a custom touch. The main floor laundry was also recently updated with built-in cabinets, a butcher block counter, and backsplash, offering both convenience and organization. Downstairs, the finished lower level has a large second living space, a fourth bedroom, full bath, and a generous-sized storage room. Additional highlights include the basement 'kids play room,' a fully finished garage with painted floor and 'Gemstone' permanent exterior holiday lights. These lights are truly fantastic, controlled via app on your phone, they add so much curb appeal and enjoyment throughout the seasons. This home is exceptionally well-cared for, schedule a showing today and see for yourself!
Home Details
Home Type
- Single Family
Est. Annual Taxes
- $5,947
Year Built
- Built in 2020
Lot Details
- 0.29 Acre Lot
- Lot Dimensions are 90 x 140
HOA Fees
- $4 Monthly HOA Fees
Parking
- 3 Car Attached Garage
Home Design
- Concrete Foundation
- Shingle Roof
- Asphalt Roof
- Stone Siding
- Vinyl Siding
Interior Spaces
- 2,283 Sq Ft Home
- Ceiling Fan
- Panel Doors
- Finished Basement
- Sump Pump
- Fire and Smoke Detector
Kitchen
- Free-Standing Range
- Built-In Microwave
- Dishwasher
- Solid Surface Countertops
- Disposal
Bedrooms and Bathrooms
- 4 Bedrooms
Laundry
- Laundry Room
- Laundry on main level
- Dryer
- Washer
Outdoor Features
- Deck
Schools
- Aldrich Elementary School
- Peet Junior High
- Cedar Falls High School
Utilities
- Forced Air Heating and Cooling System
- Gas Water Heater
- Water Softener
Community Details
- Built by Panther Builders
Listing and Financial Details
- Assessor Parcel Number 891426181005
Map
Home Values in the Area
Average Home Value in this Area
Tax History
| Year | Tax Paid | Tax Assessment Tax Assessment Total Assessment is a certain percentage of the fair market value that is determined by local assessors to be the total taxable value of land and additions on the property. | Land | Improvement |
|---|---|---|---|---|
| 2024 | $5,782 | $381,840 | $76,500 | $305,340 |
| 2023 | $5,816 | $380,320 | $76,500 | $303,820 |
| 2022 | $5,886 | $323,950 | $76,500 | $247,450 |
| 2021 | $236 | $323,950 | $76,500 | $247,450 |
| 2020 | $237 | $0 | $0 | $0 |
Property History
| Date | Event | Price | Change | Sq Ft Price |
|---|---|---|---|---|
| 07/16/2025 07/16/25 | For Sale | $440,000 | +8.6% | $193 / Sq Ft |
| 08/22/2023 08/22/23 | Sold | $405,000 | -0.4% | $177 / Sq Ft |
| 07/13/2023 07/13/23 | Pending | -- | -- | -- |
| 07/08/2023 07/08/23 | Price Changed | $406,500 | -2.1% | $178 / Sq Ft |
| 07/06/2023 07/06/23 | For Sale | $415,400 | +18.7% | $182 / Sq Ft |
| 09/18/2020 09/18/20 | Sold | $349,850 | 0.0% | $157 / Sq Ft |
| 03/31/2020 03/31/20 | Pending | -- | -- | -- |
| 03/31/2020 03/31/20 | For Sale | $349,850 | -- | $157 / Sq Ft |
Purchase History
| Date | Type | Sale Price | Title Company |
|---|---|---|---|
| Quit Claim Deed | $11,125 | None Listed On Document | |
| Warranty Deed | $405,000 | Title Services Corporation | |
| Warranty Deed | $349,450 | Black Hawk Cnty Abstract Co |
Mortgage History
| Date | Status | Loan Amount | Loan Type |
|---|---|---|---|
| Previous Owner | $329,650 | New Conventional |
Similar Homes in Cedar Falls, IA
Source: Northeast Iowa Regional Board of REALTORS®
MLS Number: NBR20253377
APN: 8914-26-181-005
- 1921 Ashworth Dr
- 1909 Reese Rd
- Lot 22 Ashworth Dr
- Lot 21 Ashworth Dr
- Lot 20 Ashworth Dr
- Lot 19 Ashworth Dr
- Lot 18 Ashworth Dr
- Lot 17 Ashworth Dr
- Lot 16 Ashworth Dr
- Lot 15 Ashworth Dr
- Lot 14 Ashworth Dr
- Lot 13 Ashworth Dr
- Lot 12 Ashworth Dr
- Lot 11 Ashworth Dr
- Lot 10 Ashworth Dr
- Lot 9 Ashworth Dr
- Lot 6 Ashworth Dr
- Lot 4 Ashworth Dr
- Lot 5 Ashworth Dr
- Lot 2 Ashworth Dr
- 5407 Norse Dr
- 4426-4606 Ashworth Dr
- 1824 University Dr
- 803 W 28th St Unit 804 West 28th Street, CF
- 801 W 28th St Unit 801 West 28th Street
- 2522 College St
- 825 Bluegrass
- 620 W Seerley Blvd Unit 1
- 2303 Olive St Unit 5
- 2109 College St
- 2116 Olive St
- 2116 Olive St
- 2109 Walnut St Unit WALNUT upper
- 1939 College St
- 923 Maplewood Dr
- 1909 Clay St
- 610 E Seerley Blvd Unit 8
- 1330 Delta Dr
- 1604 Franklin St
- 1018 W 10th St
