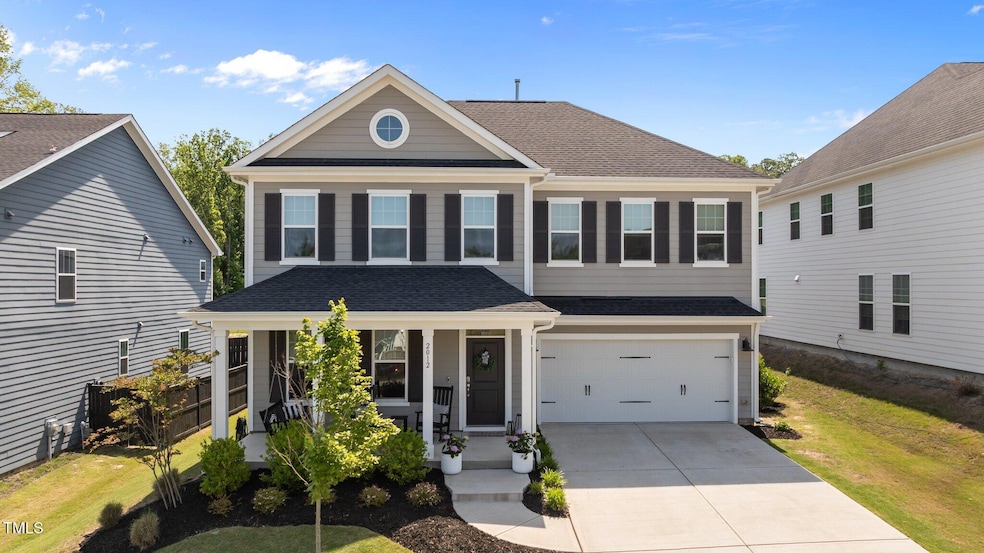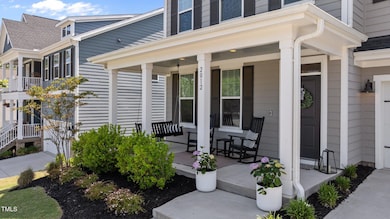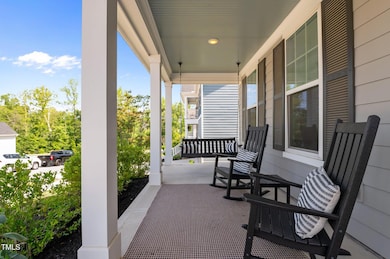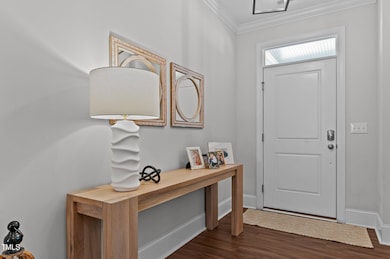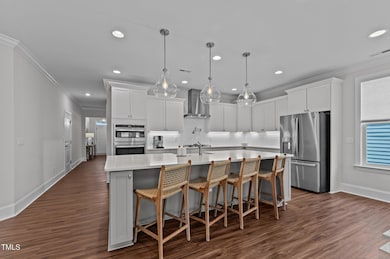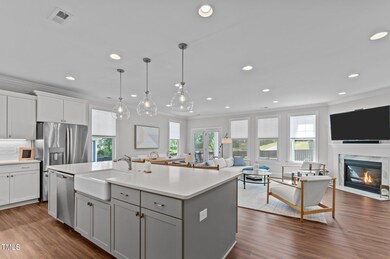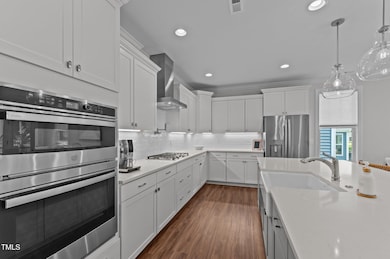
2012 Sweet Samson St Wake Forest, NC 27587
Estimated payment $3,800/month
Highlights
- Open Floorplan
- Craftsman Architecture
- Attic
- Sanford Creek Elementary School Rated A-
- Main Floor Primary Bedroom
- Loft
About This Home
This beautiful, well maintained home is nestled in the popular neighborhood of The Preserve at Kitchin Farms and a short walk to the neighborhood pool and playground.Many extras were included when this home was built. Upon entering the home you are greeted with luxury vinyl plank floors that continues throughout the main living areas. The kitchen is graced with a large island, quartz counters, subway tile backsplash, under cabinet lighting, pot filler, and cabinets galore. There is a spacious walk in pantry. Kitchen and dining area are all open to the family room with the focal point being the gas log fireplace. Want to enjoy the outdoors, lounge on the screen porch! Primary bedroom is located on the first floor and is adorned with tray ceiling. Spa like primary bath with soaking tub, dual sink quartz vanity, water closet and access to primary closet whose size will not disappoint. Laundry room is on main level and has granite counter, utility sink and built in cabinetry. The storage in this home is amazing. Walk in closets in all bedrooms, walk in attic storage on the second floor and closets throughout the home. Second floor bath has a large linen closet. And if this was not enough storage, you have a pull down attic. Location allows for easy access to Capital Blvd or 401, giving access to Downtown Raleigh, Downtown Wake Forest, shopping and dining. This home is a joy to view.
Home Details
Home Type
- Single Family
Est. Annual Taxes
- $5,640
Year Built
- Built in 2021
Lot Details
- 7,405 Sq Ft Lot
- Landscaped
HOA Fees
- $90 Monthly HOA Fees
Parking
- 2 Car Attached Garage
- Private Driveway
Home Design
- Craftsman Architecture
- Slab Foundation
- Shingle Roof
Interior Spaces
- 2,982 Sq Ft Home
- 2-Story Property
- Open Floorplan
- Tray Ceiling
- Smooth Ceilings
- Ceiling Fan
- Fireplace
- Blinds
- Entrance Foyer
- Family Room
- Breakfast Room
- Home Office
- Loft
- Screened Porch
- Pull Down Stairs to Attic
- Fire and Smoke Detector
Kitchen
- Built-In Self-Cleaning Oven
- Gas Cooktop
- <<microwave>>
- Dishwasher
- Kitchen Island
- Granite Countertops
- Quartz Countertops
- Disposal
Flooring
- Carpet
- Tile
- Luxury Vinyl Tile
Bedrooms and Bathrooms
- 4 Bedrooms
- Primary Bedroom on Main
- Walk-In Closet
- Primary bathroom on main floor
- Private Water Closet
- Separate Shower in Primary Bathroom
- <<tubWithShowerToken>>
Laundry
- Laundry Room
- Laundry on main level
Accessible Home Design
- Accessible Bedroom
- Accessible Kitchen
- Central Living Area
Outdoor Features
- Rain Gutters
Schools
- Sanford Creek Elementary School
- Wake Forest Middle School
- Wake Forest High School
Utilities
- Forced Air Zoned Cooling and Heating System
- Heating System Uses Natural Gas
- Natural Gas Connected
- Tankless Water Heater
- Gas Water Heater
- Cable TV Available
Listing and Financial Details
- Assessor Parcel Number 1739918602
Community Details
Overview
- The Preserve At Kitchin Farms/Real Manage Association, Phone Number (866) 473-2573
- Built by MUNGO
- The Preserve At Kitchin Farms Subdivision
Recreation
- Community Playground
- Community Pool
Map
Home Values in the Area
Average Home Value in this Area
Tax History
| Year | Tax Paid | Tax Assessment Tax Assessment Total Assessment is a certain percentage of the fair market value that is determined by local assessors to be the total taxable value of land and additions on the property. | Land | Improvement |
|---|---|---|---|---|
| 2024 | $5,761 | $602,011 | $120,000 | $482,011 |
| 2023 | $4,745 | $406,607 | $100,000 | $306,607 |
| 2022 | $3,848 | $345,285 | $100,000 | $245,285 |
| 2021 | $0 | $100,000 | $100,000 | $0 |
Property History
| Date | Event | Price | Change | Sq Ft Price |
|---|---|---|---|---|
| 05/30/2025 05/30/25 | For Sale | $585,000 | -- | $196 / Sq Ft |
Purchase History
| Date | Type | Sale Price | Title Company |
|---|---|---|---|
| Warranty Deed | $550,500 | Moore & Alphin Pllc |
Mortgage History
| Date | Status | Loan Amount | Loan Type |
|---|---|---|---|
| Open | $440,371 | New Conventional |
Similar Homes in Wake Forest, NC
Source: Doorify MLS
MLS Number: 10099611
APN: 1739.04-91-8602-000
- 9200 Leaning Post Rd Unit 451
- 9204 Leaning Post Rd Unit 450
- 9216 Leaning Post Rd Unit 447
- 9224 Leaning Post Rd Unit 445
- 9237 Kitchin Farms Way Unit 429
- 9249 Kitchin Farms Way Unit 432
- 8925 Lee Brown Ridge Dr
- 2981 Thurman Dairy Loop
- 2909 Thurman Dairy Loop
- 9504 Dumas Ct
- 3304 Buck Run Trail
- 2833 Gross Ave
- 2725 Gross Ave
- 3100 Lariat Ridge Dr
- 9500 Ligon Mill Rd
- 3521 Song Sparrow Dr
- 3045 Creek Moss Ave
- 9416 Buggy Run Cir
- 2832 Steeple Run Dr
- 8512 Barrett Hall Ln
- 3013 Thurman Dairy Loop
- 9413 Philbeck Ln
- 8524 Bratt Ave
- 9013 Dansforeshire Way
- 2709 Steeple Run Dr
- 4484 Middletown Dr
- 4472 Middletown Dr
- 9824 Precious Stone Dr
- 2141 Rainy Lake St
- 2611 Moonbow Trail
- 3218 Douglas Fir Rd
- 10564 Brookside Reserve Rd
- 2428 Rainy Lake St
- 3429 Longleaf Estates Dr
- 4361 Auburn Hills Dr
- 2936 Settle In Ln
- 2909 Witterton Place
- 3528 Teravista Way
- 1910 Capital Creek Dr
- 14114 Chriswick House Ln
