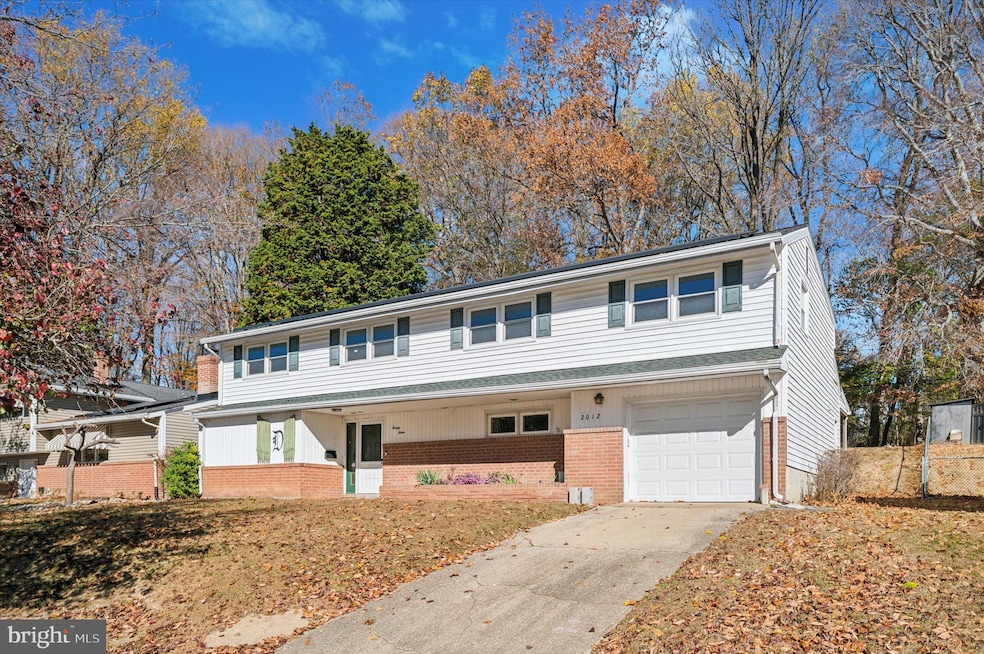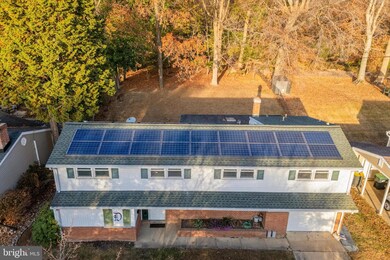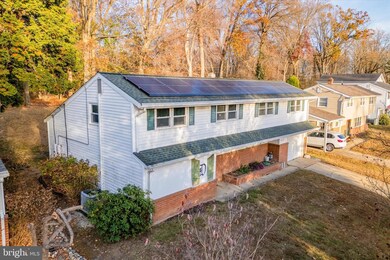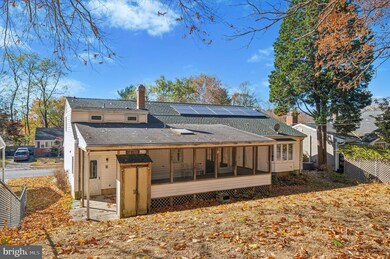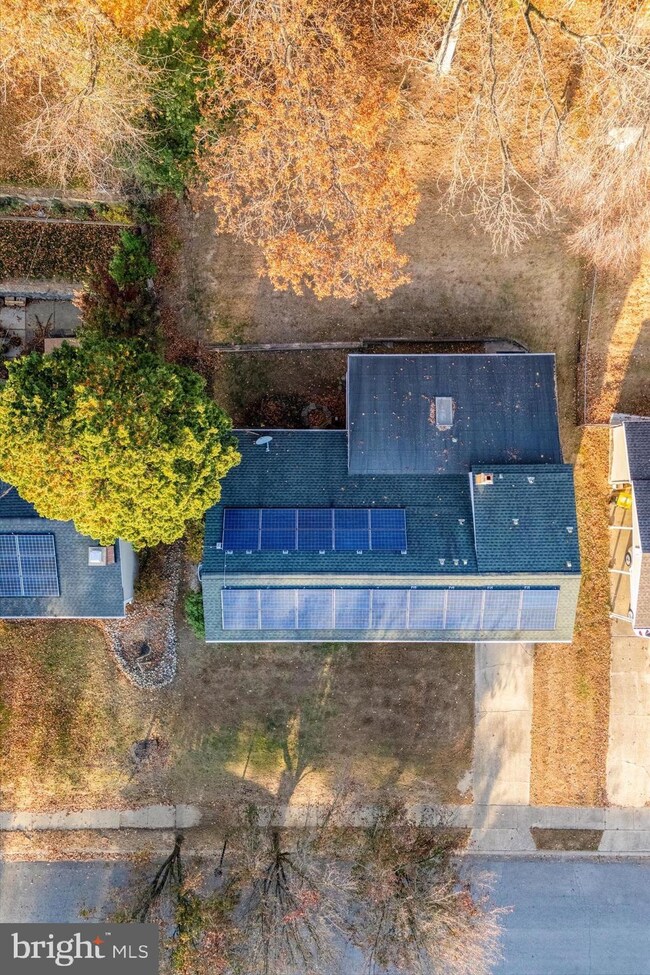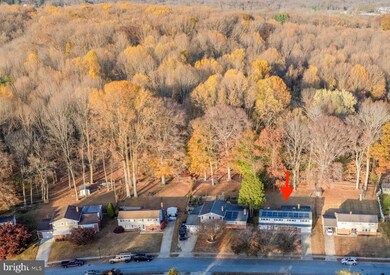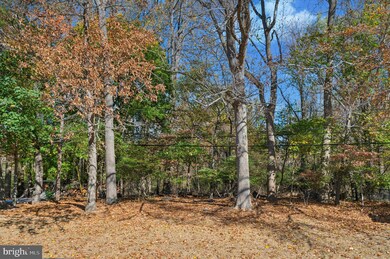
2012 Wildwood Dr Wilmington, DE 19805
Westminster NeighborhoodHighlights
- View of Trees or Woods
- Property is near a park
- Partially Wooded Lot
- Marbrook Elementary School Rated A-
- Private Lot
- Vaulted Ceiling
About This Home
As of December 2024Discover a rare opportunity in the sought-after Woodland Park neighborhood, known for its peaceful "No thru traffic - No outlet" setting.
This spacious property features 4 bedrooms, a bonus room, and 2.5 bathrooms. Enjoy the convenience of an attached garage and a large screened-in porch that offers serene views of the private backyard and surrounding woods, this is an additional living space of over 250SF for more than half of the year. The expanded kitchen boasts ample cabinetry, and the laundry room is conveniently located on the second floor. Need storage? The basement and expanded garage have you covered!
The roof is about 10 years old and the boiler 15. Additional updated features include leased solar panels, which will transfer to the new owners, 200-amp electric service, newer vinyl windows and high-velocity central air conditioning.
Offered at a competitive price compared to recent sales in and around the neighborhood, this home offers way more space but needs some TLC. With a little elbow grease though you could raise some sweat equity quickly by transforming this property into your dream home to enjoy for years to come.
Don't miss out on making this Woodland Park gem your own!
Home Details
Home Type
- Single Family
Est. Annual Taxes
- $2,387
Year Built
- Built in 1958
Lot Details
- 0.28 Acre Lot
- Lot Dimensions are 70.00 x 146.00
- South Facing Home
- Private Lot
- Partially Wooded Lot
- Backs to Trees or Woods
- Property is zoned NC6.5
Parking
- 1 Car Direct Access Garage
- 2 Driveway Spaces
- Oversized Parking
Home Design
- Split Level Home
- Brick Exterior Construction
- Block Foundation
- Architectural Shingle Roof
- Vinyl Siding
Interior Spaces
- Property has 3 Levels
- Built-In Features
- Vaulted Ceiling
- Ceiling Fan
- Double Pane Windows
- Window Screens
- Living Room
- Dining Room
- Bonus Room
- Utility Room
- Views of Woods
- Basement Fills Entire Space Under The House
- Storm Doors
Kitchen
- Breakfast Area or Nook
- Built-In Range
- Dishwasher
- Disposal
Flooring
- Wood
- Vinyl
Bedrooms and Bathrooms
- En-Suite Primary Bedroom
Laundry
- Laundry Room
- Laundry on upper level
- Electric Dryer
- Washer
Eco-Friendly Details
- Energy-Efficient Windows
- Solar owned by a third party
Outdoor Features
- Enclosed patio or porch
Location
- Property is near a park
- Suburban Location
Schools
- Marbrook Elementary School
- Alexis I.Dupont Middle School
Utilities
- Central Air
- Hot Water Heating System
- 200+ Amp Service
- Natural Gas Water Heater
Community Details
- No Home Owners Association
- $2 Other Monthly Fees
- Woodland Park Subdivision
Listing and Financial Details
- Tax Lot 001
- Assessor Parcel Number 07-035.10-001
Ownership History
Purchase Details
Home Financials for this Owner
Home Financials are based on the most recent Mortgage that was taken out on this home.Similar Homes in Wilmington, DE
Home Values in the Area
Average Home Value in this Area
Purchase History
| Date | Type | Sale Price | Title Company |
|---|---|---|---|
| Deed | $335,000 | None Listed On Document |
Mortgage History
| Date | Status | Loan Amount | Loan Type |
|---|---|---|---|
| Previous Owner | $65,000 | New Conventional | |
| Previous Owner | $80,000 | New Conventional |
Property History
| Date | Event | Price | Change | Sq Ft Price |
|---|---|---|---|---|
| 07/21/2025 07/21/25 | Price Changed | $465,000 | -2.7% | $211 / Sq Ft |
| 07/01/2025 07/01/25 | For Sale | $477,700 | +42.6% | $217 / Sq Ft |
| 12/17/2024 12/17/24 | Sold | $335,000 | -8.2% | $152 / Sq Ft |
| 12/02/2024 12/02/24 | Pending | -- | -- | -- |
| 11/14/2024 11/14/24 | For Sale | $365,000 | -- | $166 / Sq Ft |
Tax History Compared to Growth
Tax History
| Year | Tax Paid | Tax Assessment Tax Assessment Total Assessment is a certain percentage of the fair market value that is determined by local assessors to be the total taxable value of land and additions on the property. | Land | Improvement |
|---|---|---|---|---|
| 2024 | $2,386 | $75,200 | $11,300 | $63,900 |
| 2023 | $2,068 | $75,200 | $11,300 | $63,900 |
| 2022 | $2,086 | $75,200 | $11,300 | $63,900 |
| 2021 | $2,184 | $75,200 | $11,300 | $63,900 |
| 2020 | $0 | $75,200 | $11,300 | $63,900 |
| 2019 | $2,209 | $75,200 | $11,300 | $63,900 |
| 2018 | $2,035 | $75,200 | $11,300 | $63,900 |
| 2017 | $2,005 | $75,200 | $11,300 | $63,900 |
| 2016 | $1,797 | $75,200 | $11,300 | $63,900 |
| 2015 | $1,652 | $75,200 | $11,300 | $63,900 |
| 2014 | $1,492 | $75,200 | $11,300 | $63,900 |
Agents Affiliated with this Home
-
Your Bridge Team

Seller's Agent in 2025
Your Bridge Team
Compass
(302) 383-2550
1 in this area
35 Total Sales
-
Thomas Urian

Seller Co-Listing Agent in 2025
Thomas Urian
Compass
(610) 306-1163
1 in this area
24 Total Sales
Map
Source: Bright MLS
MLS Number: DENC2071610
APN: 07-035.10-001
- 2507 Turnstone Dr
- 2400 Faulkland Rd
- 2222 Alister Dr
- 2414 Horace Dr
- 726 Rolling Oaks Way
- 19 Stabler Cir
- 1414 Brook Ln
- 1520 Faulkland Rd
- 619 Phalen Ct
- 611 Phalen Ct
- 2A Courtney Rd
- 1517 Binder Ln
- 2307 Frederick Ave
- 4909 Threadneedle Rd
- 1504 Montgomery Rd
- 4913 Old Hill Rd
- 3007 Faulkland Rd
- 17 Central Ave
- 104 S Woodward Ave
- 1 Derbyshire Way
