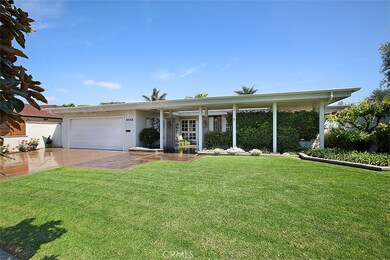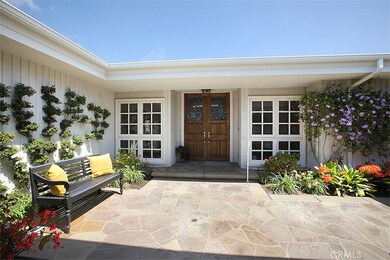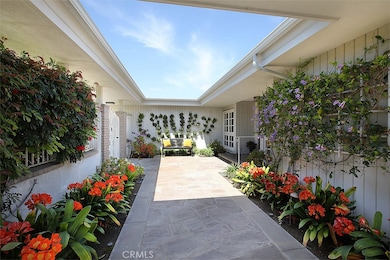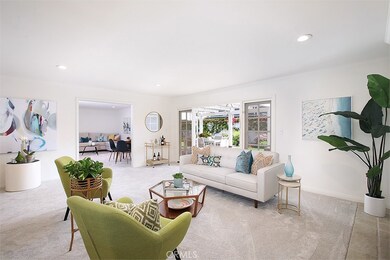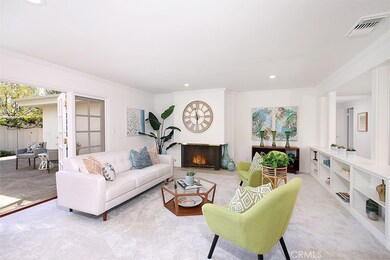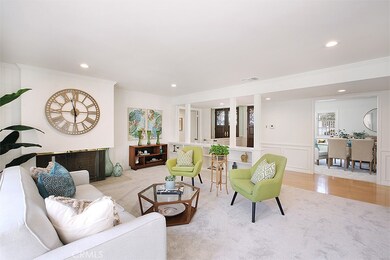
2012 Windward Ln Newport Beach, CA 92660
Mariners NeighborhoodEstimated Value: $3,283,000 - $4,497,000
Highlights
- Primary Bedroom Suite
- Property is near a park
- Wood Flooring
- Mariners Elementary School Rated A
- Traditional Architecture
- Main Floor Bedroom
About This Home
As of April 2022Don’t miss this opportunity to live in one of the most sought-after neighborhoods in Newport Beach. 2012 Windward Lane is a charming 4-bedroom, 3.5-bathroom, single-level home located on an 8,300 square-foot lot. This traditional home welcomes you with lush landscaping and features a functional floor plan that includes a spacious living room with fireplace and formal dining room. The light and bright kitchen, which looks into the cozy family room, features a large bay window, center island and plentiful cabinetry. Two sets of glass-paned French doors lead out to the beautifully landscaped backyard complete with a covered patio and built-in barbecue. A separate laundry room with extra storage and bathroom leading to an attached two-car garage round out this turnkey home. Recent updates include new carpet, paint and LED lighting. Close to world-class beaches, shopping and dining, and award-winning schools, 2012 Windward Lane is a must-see!
Home Details
Home Type
- Single Family
Est. Annual Taxes
- $34,530
Year Built
- Built in 1964
Lot Details
- 8,424 Sq Ft Lot
- Landscaped
- Level Lot
- Sprinkler System
- Private Yard
- Lawn
- Front Yard
Parking
- 2 Car Direct Access Garage
- Parking Available
- Garage Door Opener
- Driveway
Home Design
- Traditional Architecture
Interior Spaces
- 2,670 Sq Ft Home
- 1-Story Property
- Double Door Entry
- French Doors
- Family Room Off Kitchen
- Living Room with Fireplace
Kitchen
- Open to Family Room
- Breakfast Bar
- Electric Oven
- Built-In Range
- Dishwasher
- Kitchen Island
- Tile Countertops
- Disposal
Flooring
- Wood
- Carpet
Bedrooms and Bathrooms
- 4 Main Level Bedrooms
- Primary Bedroom Suite
- Mirrored Closets Doors
- Tile Bathroom Countertop
- Dual Vanity Sinks in Primary Bathroom
- Bathtub
- Separate Shower
- Exhaust Fan In Bathroom
Laundry
- Laundry Room
- Washer and Gas Dryer Hookup
Outdoor Features
- Enclosed patio or porch
- Exterior Lighting
Location
- Property is near a park
- Suburban Location
Schools
- Mariners Elementary School
- Ensign Middle School
- Newport Harbor High School
Utilities
- Central Heating and Cooling System
- Standard Electricity
- Water Heater
Community Details
- No Home Owners Association
- Dover Shores Subdivision
Listing and Financial Details
- Tax Lot 14
- Tax Tract Number 3975
- Assessor Parcel Number 11757508
- $364 per year additional tax assessments
Ownership History
Purchase Details
Purchase Details
Purchase Details
Similar Homes in Newport Beach, CA
Home Values in the Area
Average Home Value in this Area
Purchase History
| Date | Buyer | Sale Price | Title Company |
|---|---|---|---|
| Rly Revocable Trust | -- | None Listed On Document | |
| Cook Christine A | -- | None Available |
Property History
| Date | Event | Price | Change | Sq Ft Price |
|---|---|---|---|---|
| 04/26/2022 04/26/22 | Sold | $3,125,000 | +11.8% | $1,170 / Sq Ft |
| 04/01/2022 04/01/22 | For Sale | $2,795,000 | -- | $1,047 / Sq Ft |
Tax History Compared to Growth
Tax History
| Year | Tax Paid | Tax Assessment Tax Assessment Total Assessment is a certain percentage of the fair market value that is determined by local assessors to be the total taxable value of land and additions on the property. | Land | Improvement |
|---|---|---|---|---|
| 2024 | $34,530 | $3,251,250 | $2,980,100 | $271,150 |
| 2023 | $33,721 | $3,187,500 | $2,921,666 | $265,834 |
| 2022 | $33,163 | $3,125,000 | $2,882,169 | $242,831 |
| 2021 | $3,100 | $266,983 | $129,311 | $137,672 |
| 2020 | $3,069 | $264,246 | $127,985 | $136,261 |
| 2019 | $3,010 | $259,065 | $125,475 | $133,590 |
| 2018 | $2,951 | $253,986 | $123,015 | $130,971 |
| 2017 | $2,899 | $249,006 | $120,603 | $128,403 |
| 2016 | $2,836 | $244,124 | $118,238 | $125,886 |
| 2015 | $2,806 | $240,458 | $116,462 | $123,996 |
| 2014 | $2,739 | $235,748 | $114,180 | $121,568 |
Agents Affiliated with this Home
-
Stephanie Lowe
S
Seller's Agent in 2022
Stephanie Lowe
Compass
(949) 933-5863
1 in this area
86 Total Sales
-
Dana Strader
D
Seller Co-Listing Agent in 2022
Dana Strader
Compass
(949) 400-6457
1 in this area
5 Total Sales
-
Kate Paulino
K
Buyer's Agent in 2022
Kate Paulino
Compass
(714) 313-4698
2 in this area
37 Total Sales
Map
Source: California Regional Multiple Listing Service (CRMLS)
MLS Number: NP22064366
APN: 117-575-08
- 2100 Windward Ln
- 1936 Galaxy Dr
- 1900 Holiday Rd
- 1751 Candlestick Ln
- 1650 Galaxy Dr
- 423 Gloucester Dr
- 2516 Vista Baya
- 2114 Vista Entrada
- 2117 Vista Entrada
- 1812 Beryl Ln
- 2200 Lake Park Ln
- 1542 Galaxy Dr
- 2233 Heather Ln
- 1424 Mariners Dr
- 1955 Aliso Ave
- 482 Costa Mesa St
- 2315 Heather Ln
- 1620 Lincoln Ln
- 807 Aldebaran Cir
- 2197 Santa Ana Ave
- 2012 Windward Ln
- 2006 Windward Ln
- 2018 Windward Ln
- 2007 Leeward Ln
- 2001 Leeward Ln
- 2015 Leeward Ln
- 1927 Leeward Ln
- 2000 Windward Ln
- 2024 Windward Ln
- 2007 Windward Ln
- 2021 Leeward Ln
- 2015 Windward Ln
- 2001 Windward Ln
- 1952 Windward Ln
- 1915 Leeward Ln
- 2021 Windward Ln
- 2027 Leeward Ln
- 1947 Windward Ln
- 2012 Leeward Ln
- 2006 Leeward Ln

