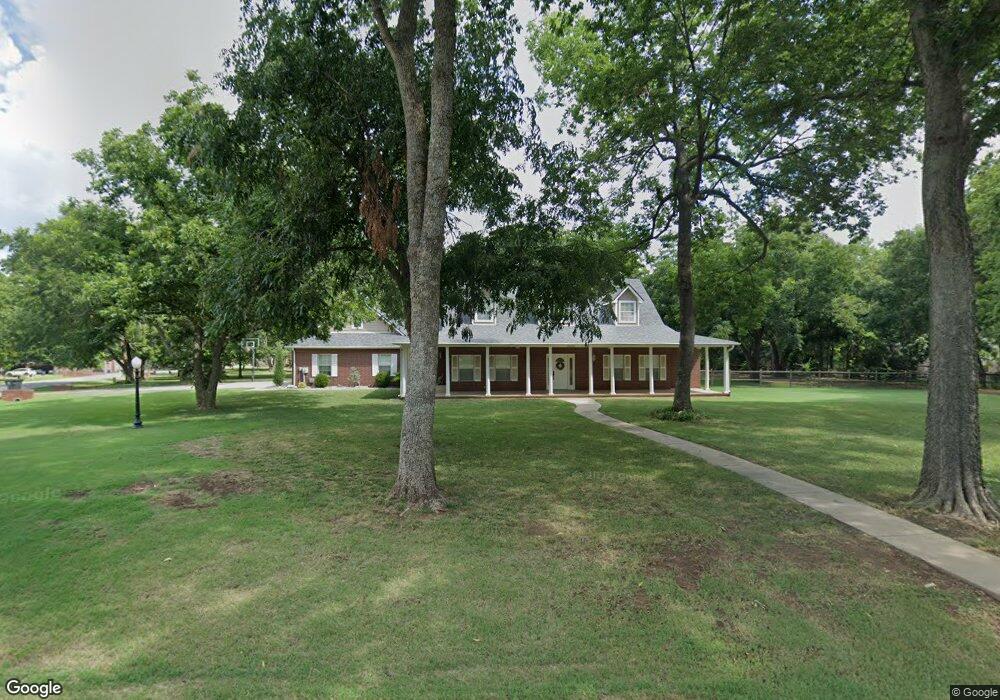
20125 E 72nd St N Owasso, OK 74055
Highlights
- Safe Room
- In Ground Pool
- French Provincial Architecture
- Stone Canyon Elementary School Rated A-
- Mature Trees
- Vaulted Ceiling
About This Home
As of June 2019Exquisite home offers great space to entertain with updated kitchen cabinets, granite & wine cooler. Large game/media room. New heat & air down , roof! Outdoor living area, pool & built-in hot tub on an acre m/l w/mature trees! Amenities list on mls
Home Details
Home Type
- Single Family
Est. Annual Taxes
- $3,697
Year Built
- Built in 2000
Lot Details
- 1.09 Acre Lot
- South Facing Home
- Split Rail Fence
- Property is Fully Fenced
- Landscaped
- Corner Lot
- Mature Trees
HOA Fees
- $35 Monthly HOA Fees
Parking
- 2 Car Garage
- Parking Storage or Cabinetry
- Side Facing Garage
Home Design
- French Provincial Architecture
- Brick Exterior Construction
- Slab Foundation
- Frame Construction
- Fiberglass Roof
- Asphalt
Interior Spaces
- 3,082 Sq Ft Home
- 2-Story Property
- Central Vacuum
- Vaulted Ceiling
- Ceiling Fan
- Gas Log Fireplace
- Aluminum Window Frames
- Dryer
- Attic
Kitchen
- Built-In Oven
- Electric Oven
- Gas Range
- Microwave
- Dishwasher
- Granite Countertops
- Disposal
Flooring
- Wood
- Carpet
- Tile
Bedrooms and Bathrooms
- 4 Bedrooms
- 3 Full Bathrooms
Home Security
- Safe Room
- Security System Owned
Pool
- In Ground Pool
- Spa
- Gunite Pool
Outdoor Features
- Covered patio or porch
- Outdoor Kitchen
- Rain Gutters
Schools
- Stone Canyon Elementary School
- Owasso Middle School
- Owasso High School
Utilities
- Zoned Heating and Cooling
- Multiple Heating Units
- Heating System Uses Gas
- Programmable Thermostat
- Gas Water Heater
- Septic Tank
Listing and Financial Details
- Home warranty included in the sale of the property
Community Details
Overview
- Oakridge At Cooper Ranch Subdivision
Recreation
- Community Spa
Ownership History
Purchase Details
Home Financials for this Owner
Home Financials are based on the most recent Mortgage that was taken out on this home.Purchase Details
Home Financials for this Owner
Home Financials are based on the most recent Mortgage that was taken out on this home.Purchase Details
Purchase Details
Purchase Details
Map
Home Values in the Area
Average Home Value in this Area
Purchase History
| Date | Type | Sale Price | Title Company |
|---|---|---|---|
| Warranty Deed | $375,000 | Apex Ttl & Closing Svcs Llc | |
| Joint Tenancy Deed | $380,000 | Allegiance Title & Escrow Ll | |
| Deed | $250,000 | -- | |
| Warranty Deed | $250,000 | -- | |
| Warranty Deed | $45,500 | -- |
Mortgage History
| Date | Status | Loan Amount | Loan Type |
|---|---|---|---|
| Open | $383,062 | VA | |
| Previous Owner | $360,000 | New Conventional | |
| Previous Owner | $150,000 | New Conventional | |
| Previous Owner | $194,300 | New Conventional | |
| Previous Owner | $206,000 | New Conventional |
Property History
| Date | Event | Price | Change | Sq Ft Price |
|---|---|---|---|---|
| 06/12/2019 06/12/19 | Sold | $375,000 | -6.2% | $120 / Sq Ft |
| 02/21/2019 02/21/19 | Pending | -- | -- | -- |
| 02/21/2019 02/21/19 | For Sale | $399,900 | +5.2% | $128 / Sq Ft |
| 07/26/2016 07/26/16 | Sold | $380,000 | -1.3% | $123 / Sq Ft |
| 05/16/2016 05/16/16 | Pending | -- | -- | -- |
| 05/16/2016 05/16/16 | For Sale | $385,000 | -- | $125 / Sq Ft |
Tax History
| Year | Tax Paid | Tax Assessment Tax Assessment Total Assessment is a certain percentage of the fair market value that is determined by local assessors to be the total taxable value of land and additions on the property. | Land | Improvement |
|---|---|---|---|---|
| 2024 | $4,974 | $47,491 | $10,368 | $37,123 |
| 2023 | $4,974 | $45,229 | $6,050 | $39,179 |
| 2022 | $4,495 | $44,361 | $5,830 | $38,531 |
| 2021 | $4,320 | $42,248 | $5,830 | $36,418 |
| 2020 | $4,310 | $41,939 | $5,830 | $36,109 |
| 2019 | $4,149 | $40,812 | $7,288 | $33,524 |
| 2018 | $4,244 | $41,947 | $7,288 | $34,659 |
| 2017 | $4,255 | $41,559 | $7,288 | $34,271 |
| 2016 | $3,794 | $37,621 | $5,830 | $31,791 |
| 2015 | $3,721 | $36,526 | $5,830 | $30,696 |
| 2014 | $3,623 | $35,462 | $5,830 | $29,632 |
About the Listing Agent

Our mission is to be the chosen real estate team for clients, agents and business partners by facilitating each transaction so that it results in the best experience for all.
Jackie's Other Listings
Source: MLS Technology
MLS Number: 1617360
APN: 660074357
- 20025 E 72nd St N
- 7311 N 202nd Ave E
- 7313 N 199th Ave E
- 19672 E 69th St N
- 19440 E 69th St N
- 7211 Hawthorne Ln
- 7161 Hackberry Ridge
- 6922 Hackberry Ridge
- 6431 S Ridgeview
- 6717 Hummingbird Ct
- 6750 Hummingbird Ct
- 6914 N Garden Stone Ln
- 6940 N Garden Stone Ln
- 7147 Hidden Acre Trail
- 18805 Crooked Oak Dr
- 7844 N 190th Ave E
- 7843 N 186th Ave E
- 6340 N Twin Creeks Dr
- 18923 E Red Fox Trail
- 7061 N Scissortail Ct
