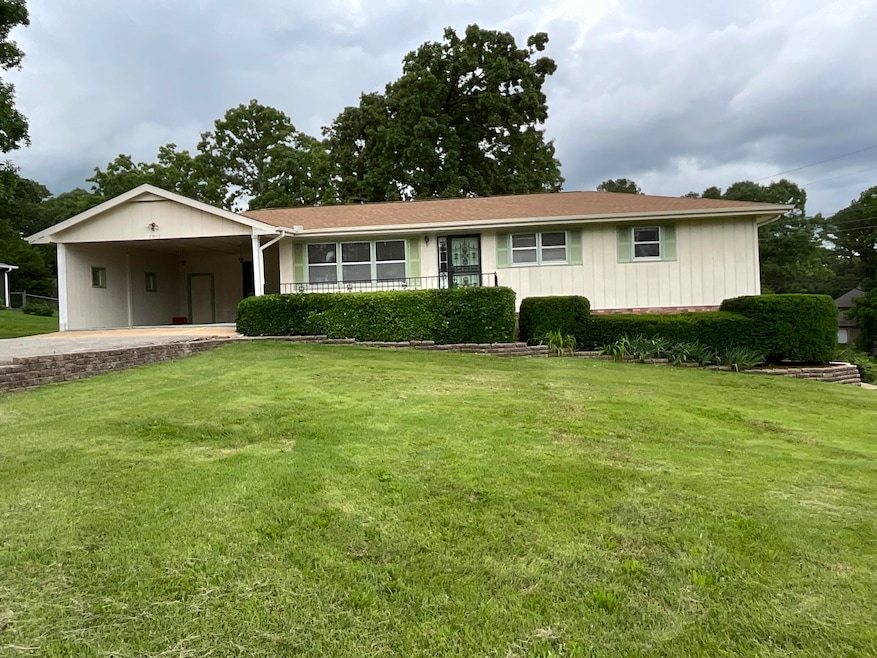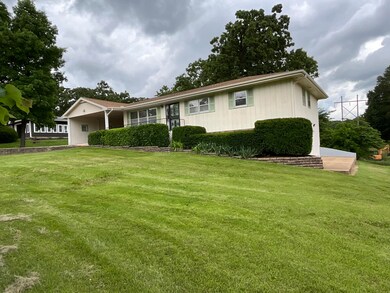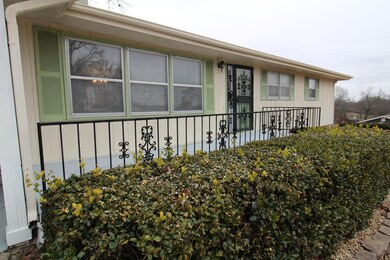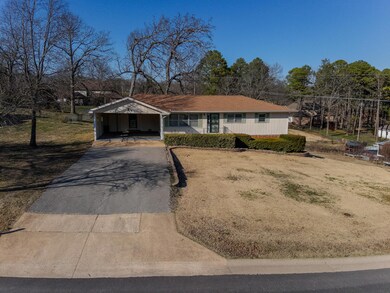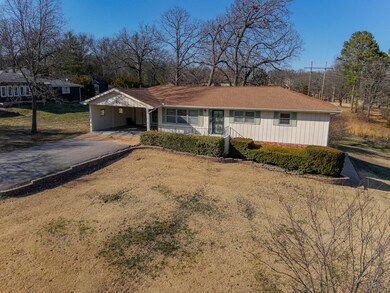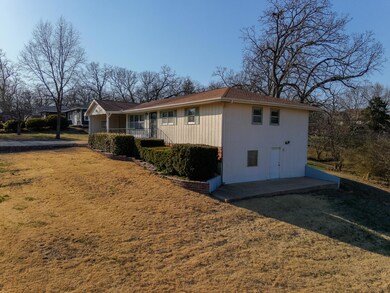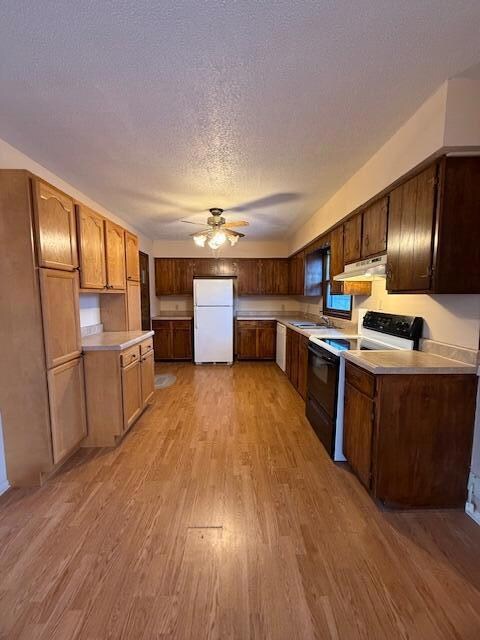
$199,900
- 4 Beds
- 2 Baths
- 2,160 Sq Ft
- 718 W Main St
- West Plains, MO
Location! Location! Location! This beautifully updated home offers the perfect blend of classic character and modern convenience right in the heart of West Plains. This spacious home features 4 bedrooms and 2 baths with generous living areas and unique architectural details. Situated on a nice city lot with fenced in back yard; it's move in ready for you and your family! Close to all the
Angela Worley Assurance Realty
