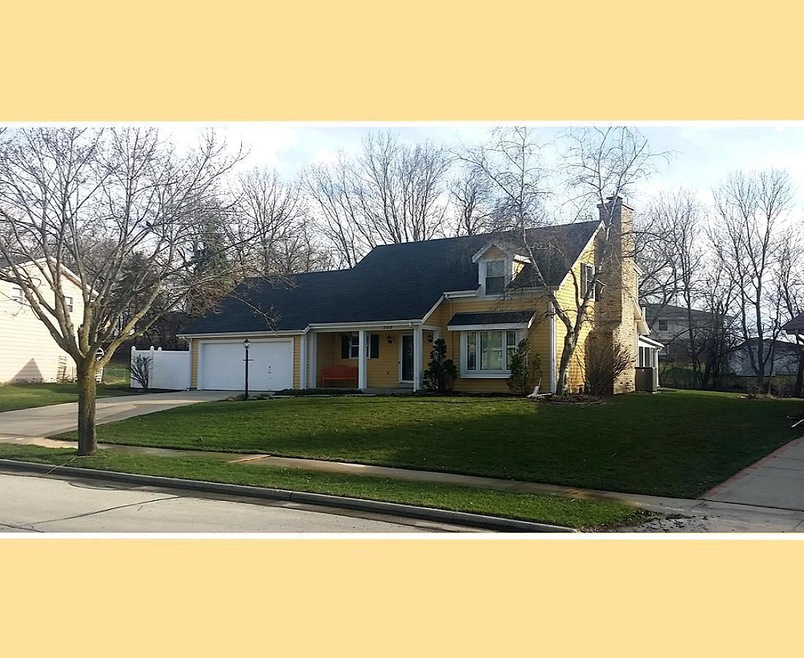
2013 Harris Highland Dr Waukesha, WI 53188
Highlights
- Wooded Lot
- Walk-In Closet
- Patio
- 2.5 Car Attached Garage
- Bathtub with Shower
- Forced Air Heating and Cooling System
About This Home
As of May 2017Super Cute, Immaculate, & Extremely well maintained Cape Cod offers many Updates! Well appointed Kitchen/Dinette w/Abundant Cabinetry, Cambria Quartz Counters, Stainless Appliances opens to spacious Dinette with Bay Window. The oversized Living RM offers Hardwood Flooring and a Natural Fireplace as it's central focal point. The Living RM opens to the Sun RM, dropping nature at your feet! Spacious Master offers WIC, plus a Finish Rec RM! Updates Include; New Furnace & A/C, Carpet, Interior Paint, Garage Door, Newer Appliances, Roof, Soffit/Fascia/Trim, Flooring, Windows, Patio, to name a few!
Last Agent to Sell the Property
Sue Patti
Realty Executives - Integrity Brokerage Email: hartlandfrontdesk@realtyexecutives.com Listed on: 04/17/2017
Last Buyer's Agent
Sue Patti
Realty Executives - Integrity Brokerage Email: hartlandfrontdesk@realtyexecutives.com Listed on: 04/17/2017
Home Details
Home Type
- Single Family
Est. Annual Taxes
- $4,161
Year Built
- Built in 1981
Lot Details
- 10,019 Sq Ft Lot
- Wooded Lot
Parking
- 2.5 Car Attached Garage
- Garage Door Opener
Home Design
- Aluminum Trim
Interior Spaces
- 1,683 Sq Ft Home
- 1.5-Story Property
Kitchen
- Range
- Microwave
- Dishwasher
- Disposal
Bedrooms and Bathrooms
- 3 Bedrooms
- Walk-In Closet
- Bathtub with Shower
Laundry
- Dryer
- Washer
Partially Finished Basement
- Basement Fills Entire Space Under The House
- Sump Pump
- Block Basement Construction
Outdoor Features
- Patio
Utilities
- Forced Air Heating and Cooling System
- Heating System Uses Natural Gas
- High Speed Internet
Community Details
- Blackstone Ridge Subdivision
Listing and Financial Details
- Exclusions: Free Standing Bar, Wine Rack, Work Bench, Free Standing Shelving, Freezer in Basement, and sellers personal property
- Seller Concessions Not Offered
Ownership History
Purchase Details
Home Financials for this Owner
Home Financials are based on the most recent Mortgage that was taken out on this home.Purchase Details
Home Financials for this Owner
Home Financials are based on the most recent Mortgage that was taken out on this home.Similar Homes in Waukesha, WI
Home Values in the Area
Average Home Value in this Area
Purchase History
| Date | Type | Sale Price | Title Company |
|---|---|---|---|
| Warranty Deed | $248,500 | None Available | |
| Warranty Deed | $195,900 | -- |
Mortgage History
| Date | Status | Loan Amount | Loan Type |
|---|---|---|---|
| Open | $50,000 | Credit Line Revolving | |
| Open | $188,000 | New Conventional | |
| Closed | $193,600 | New Conventional | |
| Previous Owner | $120,000 | Future Advance Clause Open End Mortgage |
Property History
| Date | Event | Price | Change | Sq Ft Price |
|---|---|---|---|---|
| 05/25/2017 05/25/17 | Sold | $248,500 | 0.0% | $148 / Sq Ft |
| 04/20/2017 04/20/17 | Pending | -- | -- | -- |
| 04/17/2017 04/17/17 | For Sale | $248,500 | +26.9% | $148 / Sq Ft |
| 09/21/2012 09/21/12 | Sold | $195,900 | 0.0% | $139 / Sq Ft |
| 08/14/2012 08/14/12 | Pending | -- | -- | -- |
| 07/01/2012 07/01/12 | For Sale | $195,900 | -- | $139 / Sq Ft |
Tax History Compared to Growth
Tax History
| Year | Tax Paid | Tax Assessment Tax Assessment Total Assessment is a certain percentage of the fair market value that is determined by local assessors to be the total taxable value of land and additions on the property. | Land | Improvement |
|---|---|---|---|---|
| 2024 | $4,137 | $281,000 | $54,900 | $226,100 |
| 2023 | $4,016 | $281,000 | $54,900 | $226,100 |
| 2022 | $4,583 | $239,200 | $61,000 | $178,200 |
| 2021 | $4,691 | $239,200 | $61,000 | $178,200 |
| 2020 | $4,533 | $239,200 | $61,000 | $178,200 |
| 2019 | $4,391 | $239,200 | $61,000 | $178,200 |
| 2018 | $4,230 | $225,700 | $55,900 | $169,800 |
| 2017 | $4,218 | $225,700 | $55,900 | $169,800 |
| 2016 | $4,161 | $209,000 | $55,900 | $153,100 |
| 2015 | $4,136 | $209,000 | $55,900 | $153,100 |
| 2014 | $4,143 | $201,000 | $55,900 | $145,100 |
| 2013 | $4,143 | $201,000 | $55,900 | $145,100 |
Agents Affiliated with this Home
-
S
Seller's Agent in 2017
Sue Patti
Realty Executives - Integrity
-
D
Seller's Agent in 2012
Dale Marciniak
RE/MAX
-
J
Buyer's Agent in 2012
Jeffrey Paukner
Shorewest Realtors, Inc.
Map
Source: Metro MLS
MLS Number: 1524355
APN: WAKC-1311-169
- 1801 Harris Highland Dr
- 2409 Pendleton Place
- 1050 S Grandview Blvd
- 301 Mandan Dr
- 703 Cheyenne Dr
- 204 Rawlins Dr
- 241 S Moreland Blvd
- 2335 Mac Arthur Rd
- 3726 Madison St
- 3710 Madison St
- 3816 Madison St Unit Lt165
- 2600 Oakcrest Dr
- 1027 Fieldridge Ct
- 1705 Michigan Ave
- 2710 Oakcrest Dr
- 703 Luke Ave
- 2830 Minot Ln
- 2100 Garven Ct
- 2924 Minot Ln
- 531 W College Ave
