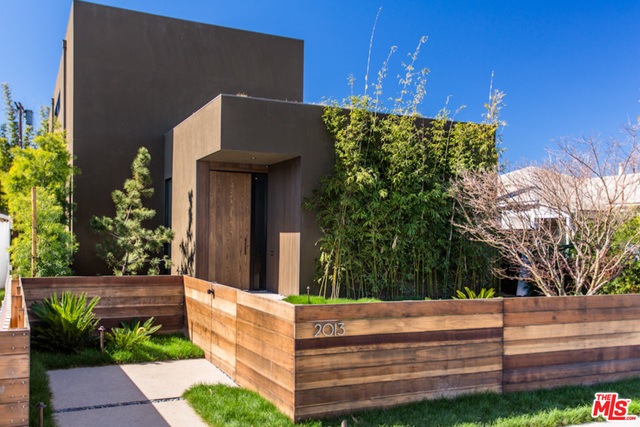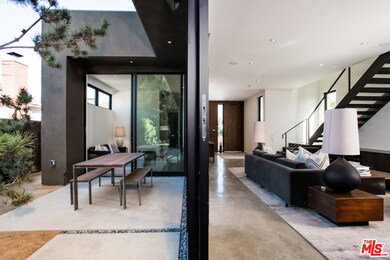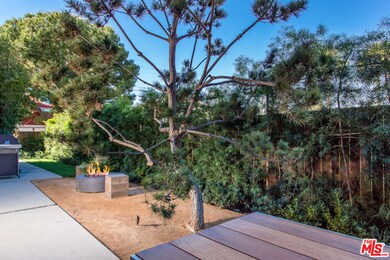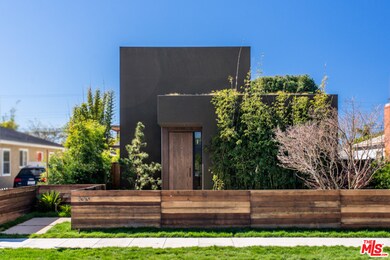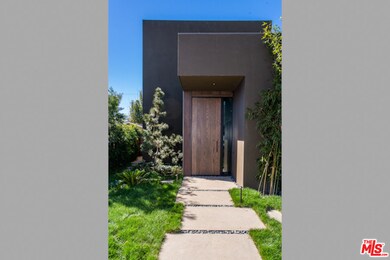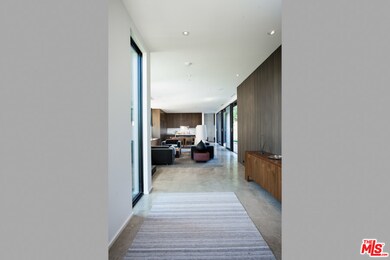
2013 Louella Ave Venice, CA 90291
Venice NeighborhoodHighlights
- Wood Flooring
- Marble Countertops
- Built-In Features
- Venice High School Rated A
- Walk-In Pantry
- Views
About This Home
As of April 2016Be enveloped within the thoughtful design from award-winning architectural firm Marmol Radziner. This beautiful Venice home combines the flexibility of the large old Venice artist lofts with refinement and understated elegance of today's creative lifestyle. The ground floor features an open plan with 10-foot ceilings & a wall of sliding glass doors to the garden. Finishes include dark stained oak cabinetry and polished concrete floors. Kitchen features Arabescato marble counters, Miele appliances plus a walk-in pantry w/ a wine refrigerator. Downstairs is the 4th bedroom that has sliders opening to the patio. The master suite showcases a stained oak wall behind the bed, has his & her walk-in closets and Heath tiles on the walls in the master bath. The 2 additional bedrooms have en-suite bathrooms. All the bedrooms boast floor-to-ceiling aluminum windows. This home is a careful balance of simplicity and luxury, the house fosters a simple, modern lifestyle that embraces the outdoors.
Last Agent to Sell the Property
Pardee Properties License #01421451 Listed on: 02/18/2016
Home Details
Home Type
- Single Family
Est. Annual Taxes
- $44,242
Lot Details
- 5,452 Sq Ft Lot
- Property is zoned LAR1
Parking
- 2 Car Garage
Home Design
- Turnkey
Interior Spaces
- 3,111 Sq Ft Home
- 2-Story Property
- Wired For Sound
- Built-In Features
- Laundry in unit
- Property Views
Kitchen
- Walk-In Pantry
- Oven or Range
- Dishwasher
- Marble Countertops
Flooring
- Wood
- Concrete
Bedrooms and Bathrooms
- 4 Bedrooms
Outdoor Features
- Open Patio
- Fire Pit
Utilities
- Central Heating
Listing and Financial Details
- Assessor Parcel Number 4242-017-015
Ownership History
Purchase Details
Home Financials for this Owner
Home Financials are based on the most recent Mortgage that was taken out on this home.Purchase Details
Home Financials for this Owner
Home Financials are based on the most recent Mortgage that was taken out on this home.Purchase Details
Purchase Details
Home Financials for this Owner
Home Financials are based on the most recent Mortgage that was taken out on this home.Similar Homes in the area
Home Values in the Area
Average Home Value in this Area
Purchase History
| Date | Type | Sale Price | Title Company |
|---|---|---|---|
| Grant Deed | $3,131,000 | Fidelity National Title Co | |
| Grant Deed | -- | Chicago Title | |
| Grant Deed | $1,170,000 | Fidelity National Title Co | |
| Quit Claim Deed | -- | Orange Coast Title |
Mortgage History
| Date | Status | Loan Amount | Loan Type |
|---|---|---|---|
| Open | $2,847,500 | New Conventional | |
| Previous Owner | $2,131,000 | Construction | |
| Previous Owner | $34,000 | No Value Available |
Property History
| Date | Event | Price | Change | Sq Ft Price |
|---|---|---|---|---|
| 07/18/2025 07/18/25 | For Sale | $4,368,000 | +39.5% | $1,376 / Sq Ft |
| 04/13/2016 04/13/16 | Sold | $3,131,000 | -7.8% | $1,006 / Sq Ft |
| 03/25/2016 03/25/16 | Pending | -- | -- | -- |
| 02/18/2016 02/18/16 | For Sale | $3,395,000 | +190.2% | $1,091 / Sq Ft |
| 11/18/2014 11/18/14 | Sold | $1,170,000 | +17.6% | $1,318 / Sq Ft |
| 06/29/2014 06/29/14 | Pending | -- | -- | -- |
| 06/19/2014 06/19/14 | For Sale | $995,000 | -- | $1,120 / Sq Ft |
Tax History Compared to Growth
Tax History
| Year | Tax Paid | Tax Assessment Tax Assessment Total Assessment is a certain percentage of the fair market value that is determined by local assessors to be the total taxable value of land and additions on the property. | Land | Improvement |
|---|---|---|---|---|
| 2024 | $44,242 | $3,653,474 | $2,321,169 | $1,332,305 |
| 2023 | $43,376 | $3,581,838 | $2,275,656 | $1,306,182 |
| 2022 | $41,341 | $3,511,607 | $2,231,036 | $1,280,571 |
| 2021 | $40,845 | $3,442,753 | $2,187,291 | $1,255,462 |
| 2019 | $39,399 | $3,322,641 | $2,122,416 | $1,200,225 |
| 2018 | $39,265 | $3,257,492 | $2,080,800 | $1,176,692 |
| 2016 | $28,001 | $2,327,841 | $1,071,088 | $1,256,753 |
| 2015 | $14,106 | $1,170,000 | $936,000 | $234,000 |
| 2014 | -- | $56,949 | $42,976 | $13,973 |
Agents Affiliated with this Home
-
David Berg

Seller's Agent in 2025
David Berg
Compass
(310) 500-3931
17 in this area
379 Total Sales
-
F. Ron Smith

Seller Co-Listing Agent in 2025
F. Ron Smith
Compass
(310) 500-3931
18 in this area
390 Total Sales
-
Tamra Pardee

Seller's Agent in 2016
Tamra Pardee
Pardee Properties
(310) 907-6517
268 in this area
965 Total Sales
Map
Source: The MLS
MLS Number: 16-980199
APN: 4242-017-015
- 2031 Glyndon Ave
- 1352 Palms Blvd
- 1390 Palms Blvd
- 2115 Walnut Ave
- 1385 Palms Blvd
- 1900 Penmar Ave
- 2001 Penmar Ave
- 2137 Walnut Ave
- 1814 Penmar Ave
- 3557 Ashwood Ave
- 1102 Amoroso Place
- 2200 Penmar Ave
- 1821 Penmar Ave
- 3461 Redwood Ave
- 1325 Appleton Way
- 2307 Louella Ave
- 1061 Amoroso Place
- 2311 Glencoe Ave
- 1246 Morningside Way
- 3536 Maplewood Ave
