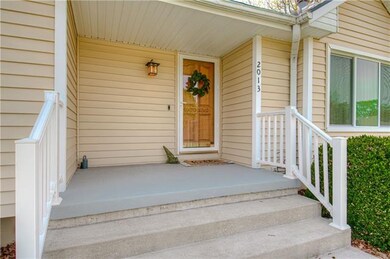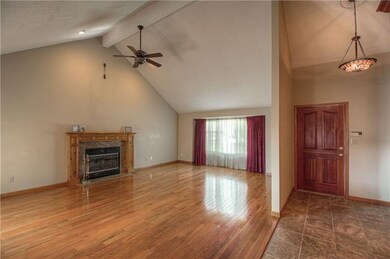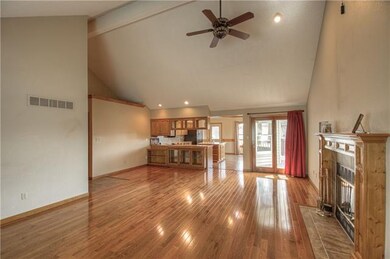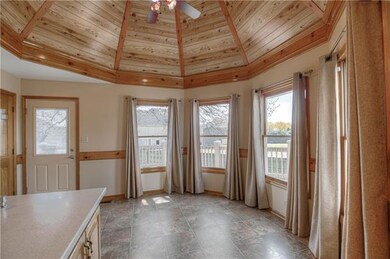
2013 N Ponca Dr Independence, MO 64058
Estimated Value: $297,000 - $380,000
Highlights
- Deck
- Traditional Architecture
- Whirlpool Bathtub
- Vaulted Ceiling
- Wood Flooring
- Corner Lot
About This Home
As of May 2021All the love shows in this beauty! So clean and move-in ready! Spacious Great Room with gas starter fireplace and vaulted ceiling. Amazing kitchen with all appliances remaining with the home. Kitchen island and nice pantry too. Laundry is on the main floor and the washer and dryer stay. 3 bedrooms, amazing Owners Suite, 2 closets and jetted tub. 3 full bathrooms, 2 up and 1 down. Finished basement with lots of opportunities. Workshop, office/craft room, and lots of storage. Newer HVAC and roof. The hardwood floors are beautiful! The wrap-around porch on the back of the home fenced yard too.
Home Details
Home Type
- Single Family
Est. Annual Taxes
- $3,144
Year Built
- Built in 1989
Lot Details
- Wood Fence
- Corner Lot
- Many Trees
Parking
- 2 Car Attached Garage
- Inside Entrance
- Side Facing Garage
- Garage Door Opener
Home Design
- Traditional Architecture
- Composition Roof
- Vinyl Siding
Interior Spaces
- Vaulted Ceiling
- Ceiling Fan
- Fireplace With Gas Starter
- Some Wood Windows
- Thermal Windows
- Window Treatments
- Great Room with Fireplace
- Combination Kitchen and Dining Room
- Home Office
- Workshop
- Finished Basement
- Basement Fills Entire Space Under The House
Kitchen
- Eat-In Kitchen
- Electric Oven or Range
- Recirculated Exhaust Fan
- Dishwasher
- Kitchen Island
- Disposal
Flooring
- Wood
- Tile
Bedrooms and Bathrooms
- 3 Bedrooms
- 3 Full Bathrooms
- Whirlpool Bathtub
Laundry
- Laundry in Hall
- Washer
Home Security
- Home Security System
- Storm Doors
- Fire and Smoke Detector
Outdoor Features
- Deck
- Enclosed patio or porch
Schools
- Blue Hills Elementary School
- Fort Osage High School
Utilities
- Forced Air Heating and Cooling System
Community Details
- No Home Owners Association
- Salem East Subdivision
Listing and Financial Details
- Assessor Parcel Number 16-220-19-10-00-0-00-000
Ownership History
Purchase Details
Home Financials for this Owner
Home Financials are based on the most recent Mortgage that was taken out on this home.Purchase Details
Home Financials for this Owner
Home Financials are based on the most recent Mortgage that was taken out on this home.Similar Homes in Independence, MO
Home Values in the Area
Average Home Value in this Area
Purchase History
| Date | Buyer | Sale Price | Title Company |
|---|---|---|---|
| Horne Leslie R | -- | Stewart Title Co | |
| Hodgson John William | -- | -- |
Mortgage History
| Date | Status | Borrower | Loan Amount |
|---|---|---|---|
| Open | Horne Leslie R | $247,262 | |
| Previous Owner | Hodgson John William | $52,535 | |
| Previous Owner | Hodgson John William | $66,110 | |
| Previous Owner | Hodgson John William | $76,850 |
Property History
| Date | Event | Price | Change | Sq Ft Price |
|---|---|---|---|---|
| 05/27/2021 05/27/21 | Sold | -- | -- | -- |
| 04/20/2021 04/20/21 | Pending | -- | -- | -- |
| 04/16/2021 04/16/21 | For Sale | $255,000 | -- | $71 / Sq Ft |
Tax History Compared to Growth
Tax History
| Year | Tax Paid | Tax Assessment Tax Assessment Total Assessment is a certain percentage of the fair market value that is determined by local assessors to be the total taxable value of land and additions on the property. | Land | Improvement |
|---|---|---|---|---|
| 2024 | $4,352 | $49,092 | $5,846 | $43,246 |
| 2023 | $4,352 | $49,092 | $4,957 | $44,135 |
| 2022 | $3,413 | $36,480 | $3,944 | $32,536 |
| 2021 | $3,417 | $36,480 | $3,944 | $32,536 |
| 2020 | $3,144 | $33,089 | $3,944 | $29,145 |
| 2019 | $3,081 | $33,089 | $3,944 | $29,145 |
| 2018 | $2,693 | $28,798 | $3,433 | $25,365 |
| 2017 | $2,469 | $28,798 | $3,433 | $25,365 |
| 2016 | $2,469 | $28,604 | $4,194 | $24,410 |
| 2014 | $2,432 | $28,044 | $4,112 | $23,932 |
Agents Affiliated with this Home
-
Linda Clemons

Seller's Agent in 2021
Linda Clemons
RE/MAX Innovations
(816) 564-2122
388 Total Sales
-
Robin Clark

Seller Co-Listing Agent in 2021
Robin Clark
RE/MAX Innovations
(816) 200-6513
119 Total Sales
-
Shari Faulkner
S
Buyer's Agent in 2021
Shari Faulkner
RE/MAX Premier Properties
(888) 220-0988
54 Total Sales
Map
Source: Heartland MLS
MLS Number: 2315686
APN: 16-220-19-10-00-0-00-000
- 18503 Hartford Ct
- 1912 N Grove Dr
- 1908 N Ponca Dr
- 2210 N Salem Dr
- 18808 E 22nd Terrace N
- 1711 S Concord Ct
- 1910 N Vista St
- 1606 N Ponca Dr
- 1607 N Cherokee St
- 1907 N Plymouth Ct
- 19210 E Colony Ct
- 18900 E Manor Dr
- 18806 E Manor Dr
- 19204 E 15th Terrace Ct N
- 19213 E 15th Terrace Ct N
- 1617 N Jones Ct
- 1448 N Inca Dr
- 19708 E 17th Terrace N
- 1400 N Inca Dr
- 11105 E 24 Highway Cir
- 2013 N Ponca Dr
- 18521 E 20th Terrace N
- 2017 N Ponca Dr
- 2012 N Ponca Dr
- 2014 N Ponca Dr
- 18601 E 20th Terrace N
- 2016 N Ponca Dr
- 2009 N Ponca Dr
- 18502 N Concord Cir
- 18504 N Concord Cir
- 18607 E 20th Terrace N
- 2101 N Ponca Dr
- 18505 E Ponca Ct
- 18506 N Concord Cir
- 18500 N Concord Cir
- 18606 E 20th Terrace N
- 2017 Concord Dr
- 18613 E 20th Terrace N
- 18503 E Ponca Ct
- 18600 N Concord Cir






