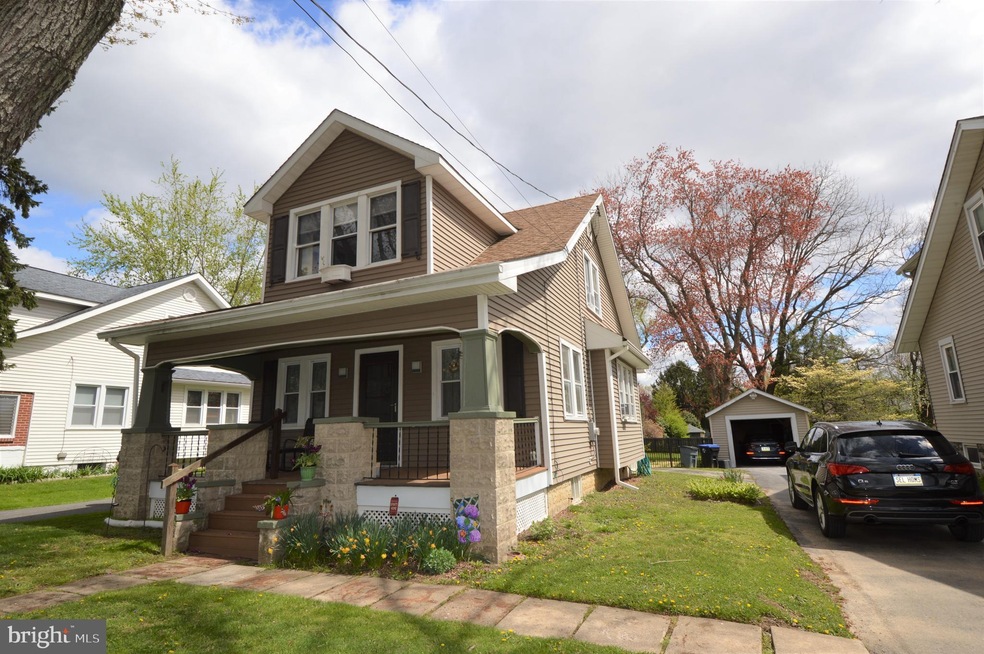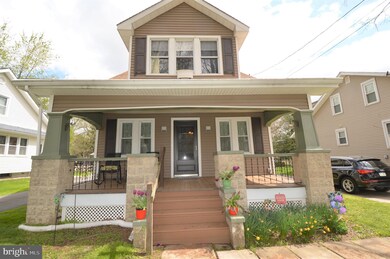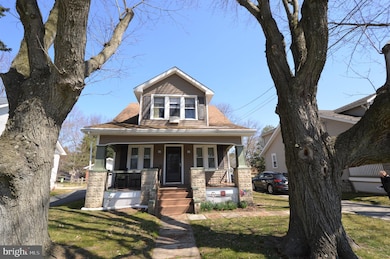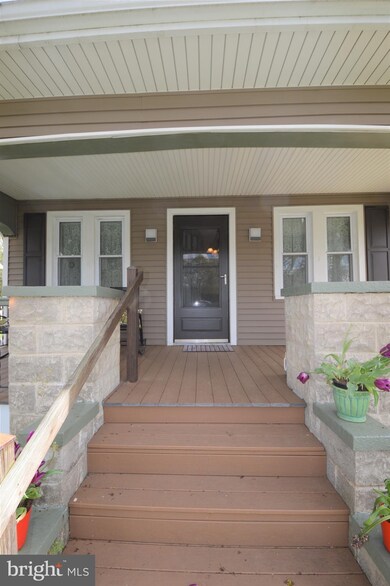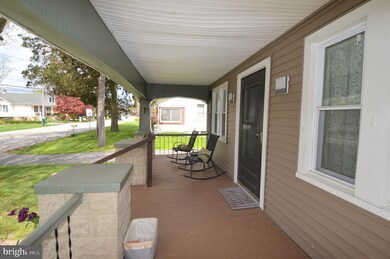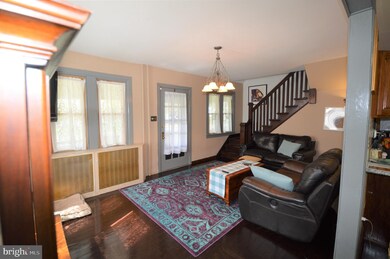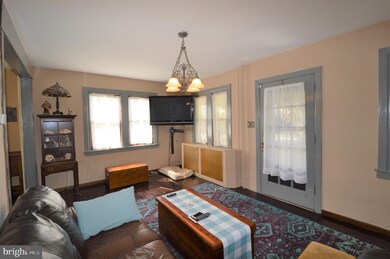
2013 Naamans Creek Rd Upper Chichester, PA 19061
Ogden NeighborhoodEstimated Value: $285,000 - $323,000
Highlights
- Open Floorplan
- Wood Flooring
- Mud Room
- Cape Cod Architecture
- Attic
- No HOA
About This Home
As of June 2021Welcome to 2013 Naamans Creek Road. This lovely Cape home has great curb appeal with a beautiful front porch and nice wide steps. A glass French door entry leads you to a comfortable living room with hardwood floors, attractive wooden details, and lots of light throughout. The dining room has a triple window, wood flooring, and an open flow to the updated kitchen making entertaining or conversation easy. There are granite counter tops including a large peninsula with seating, a tile backsplash, and all stainless appliances including a French door refrigerator, electric range, microwave, and a dishwasher. Off the kitchen is a rear mudroom and a door to a small back porch. Now make your way back towards the living room and go upstairs to the 3 bedrooms with generous closet space, wood doors with glass doorknobs, crown molding, and more wood floors. The hall bath has a tub/shower enclosure, vinyl plank floor, and a newer granite topped single vanity. Additional features of this home include an unfinished basement with washer and dryer, an expansive and peaceful fenced backyard perfect for pets, kids, or cookouts, multiple ceiling fans with lights, an oversized detached garage with side door, and a driveway providing plenty of additional parking. Super location with easy access to 95, a short drive to the airport, Delaware tax free shopping, or commuting to Wilmington, and a 20 to 30 minute drive to all the restaurants, museums, and sporting events in Philadelphia. Be sure to schedule your showing to see this great home.
Last Agent to Sell the Property
Realty Mark Associates - KOP License #AB062743L Listed on: 04/22/2021

Home Details
Home Type
- Single Family
Est. Annual Taxes
- $3,868
Year Built
- Built in 1926
Lot Details
- 7,405 Sq Ft Lot
- Lot Dimensions are 50.00 x 150.00
- Open Lot
- Back Yard Fenced and Front Yard
- Property is in very good condition
Parking
- 1 Car Detached Garage
- 3 Driveway Spaces
- Oversized Parking
- Parking Storage or Cabinetry
- Front Facing Garage
Home Design
- Cape Cod Architecture
- Vinyl Siding
Interior Spaces
- 1,125 Sq Ft Home
- Property has 2 Levels
- Open Floorplan
- Crown Molding
- Ceiling Fan
- Mud Room
- Living Room
- Dining Room
- Attic
Kitchen
- Electric Oven or Range
- Self-Cleaning Oven
- Microwave
- Dishwasher
- Stainless Steel Appliances
- Upgraded Countertops
Flooring
- Wood
- Vinyl
Bedrooms and Bathrooms
- 3 Bedrooms
- Walk-In Closet
- 1 Full Bathroom
- Bathtub with Shower
Laundry
- Dryer
- Washer
Unfinished Basement
- Basement Fills Entire Space Under The House
- Laundry in Basement
Outdoor Features
- Exterior Lighting
- Porch
Schools
- Chichester Middle School
- Chichester Senior High School
Utilities
- Window Unit Cooling System
- Radiator
- Heating System Uses Oil
- Hot Water Heating System
- Electric Water Heater
Community Details
- No Home Owners Association
Listing and Financial Details
- Tax Lot 312-000
- Assessor Parcel Number 09-00-02397-00
Ownership History
Purchase Details
Home Financials for this Owner
Home Financials are based on the most recent Mortgage that was taken out on this home.Purchase Details
Home Financials for this Owner
Home Financials are based on the most recent Mortgage that was taken out on this home.Purchase Details
Purchase Details
Similar Homes in Upper Chichester, PA
Home Values in the Area
Average Home Value in this Area
Purchase History
| Date | Buyer | Sale Price | Title Company |
|---|---|---|---|
| Kahlenberg Ashlyn | $230,000 | Devon Abstract | |
| Holloway Heidi B | $123,000 | Fidelity Natl Title Ins Co | |
| Larkin Phyllis L | $40,722 | -- | |
| Larkin Robert C | -- | -- |
Mortgage History
| Date | Status | Borrower | Loan Amount |
|---|---|---|---|
| Previous Owner | Kahlenberg Ashlyn | $223,100 | |
| Previous Owner | Holloway Heidi B | $25,000 | |
| Previous Owner | Holloway Heidi B | $98,400 | |
| Previous Owner | Jacobs Wilson E | $60,322 |
Property History
| Date | Event | Price | Change | Sq Ft Price |
|---|---|---|---|---|
| 06/25/2021 06/25/21 | Sold | $230,000 | +2.3% | $204 / Sq Ft |
| 04/26/2021 04/26/21 | Pending | -- | -- | -- |
| 04/24/2021 04/24/21 | Price Changed | $224,900 | -6.3% | $200 / Sq Ft |
| 04/22/2021 04/22/21 | For Sale | $239,900 | +95.0% | $213 / Sq Ft |
| 10/25/2013 10/25/13 | Sold | $123,000 | +2.6% | $109 / Sq Ft |
| 09/18/2013 09/18/13 | Pending | -- | -- | -- |
| 09/11/2013 09/11/13 | Price Changed | $119,900 | -7.7% | $107 / Sq Ft |
| 09/03/2013 09/03/13 | Price Changed | $129,900 | -7.1% | $115 / Sq Ft |
| 08/02/2013 08/02/13 | For Sale | $139,900 | -- | $124 / Sq Ft |
Tax History Compared to Growth
Tax History
| Year | Tax Paid | Tax Assessment Tax Assessment Total Assessment is a certain percentage of the fair market value that is determined by local assessors to be the total taxable value of land and additions on the property. | Land | Improvement |
|---|---|---|---|---|
| 2024 | $4,745 | $142,830 | $41,720 | $101,110 |
| 2023 | $4,593 | $142,830 | $41,720 | $101,110 |
| 2022 | $4,481 | $142,830 | $41,720 | $101,110 |
| 2021 | $6,683 | $142,830 | $41,720 | $101,110 |
| 2020 | $3,802 | $75,410 | $26,900 | $48,510 |
| 2019 | $3,802 | $75,410 | $26,900 | $48,510 |
| 2018 | $3,812 | $75,410 | $0 | $0 |
| 2017 | $3,783 | $75,410 | $0 | $0 |
| 2016 | $414 | $75,410 | $0 | $0 |
| 2015 | $414 | $75,410 | $0 | $0 |
| 2014 | $414 | $75,410 | $0 | $0 |
Agents Affiliated with this Home
-
Tom O'Neill & Lynn Hinckley

Seller's Agent in 2021
Tom O'Neill & Lynn Hinckley
Realty Mark Associates - KOP
(610) 322-0845
1 in this area
38 Total Sales
-
Kristin Ciarmella

Buyer's Agent in 2021
Kristin Ciarmella
Keller Williams Realty Devon-Wayne
(610) 742-9160
3 in this area
189 Total Sales
-
Libbi Skivo

Buyer Co-Listing Agent in 2021
Libbi Skivo
Keller Williams Realty Devon-Wayne
(215) 316-2843
3 in this area
83 Total Sales
-
Gary Mercer

Seller's Agent in 2013
Gary Mercer
LPT Realty, LLC
(610) 467-5319
3 in this area
1,907 Total Sales
-
P
Buyer's Agent in 2013
Philip Moore
Moore & Ryan Real Estate
Map
Source: Bright MLS
MLS Number: PADE541970
APN: 09-00-02397-00
- 1813 Manor Ave
- 2417 Naamans Creek Rd
- 1817 Okiola Ave
- 3009 Naamans Creek Rd
- 2605 Beech Ave
- 3204 Meetinghouse Rd
- 1130 Sterling Ave
- 1128 Galbraith Ave
- 1103 Sterling Ave
- 2245 Chichester Ave
- 1000 W Ridge Rd
- 2103 Chichester Ave
- 936 Meetinghouse Rd
- 1022 & 1024 Kingsman Rd
- 84 Winding Way
- 215 Bridge Rd
- 918 Hillside Ave
- 27606 Valley Run Dr Unit 606
- 27208 Valley Run Dr Unit 208
- 27210 Valley Run Dr Unit 210
- 2013 Naamans Creek Rd
- 2019 Naamans Creek Rd
- 2009 Naamans Creek Rd
- 2003 Naamans Creek Rd
- 2312 Worth Ave
- 2027 Naamans Creek Rd
- 2008 Naamans Creek Rd
- 2104 Broomall St
- 2022 Naamans Creek Rd
- 2102 Broomall St
- 2033 Naamans Creek Rd
- 2028 Naamans Creek Rd
- 1831 Naamans Creek Rd
- 2311 Worth Ave
- 2032 Naamans Creek Rd
- 1834 Naamans Creek Rd
- 2305 Worth Ave
- 2311 Euclid Ave
- 2038 Naamans Creek Rd
- 1821 Naamans Creek Rd
