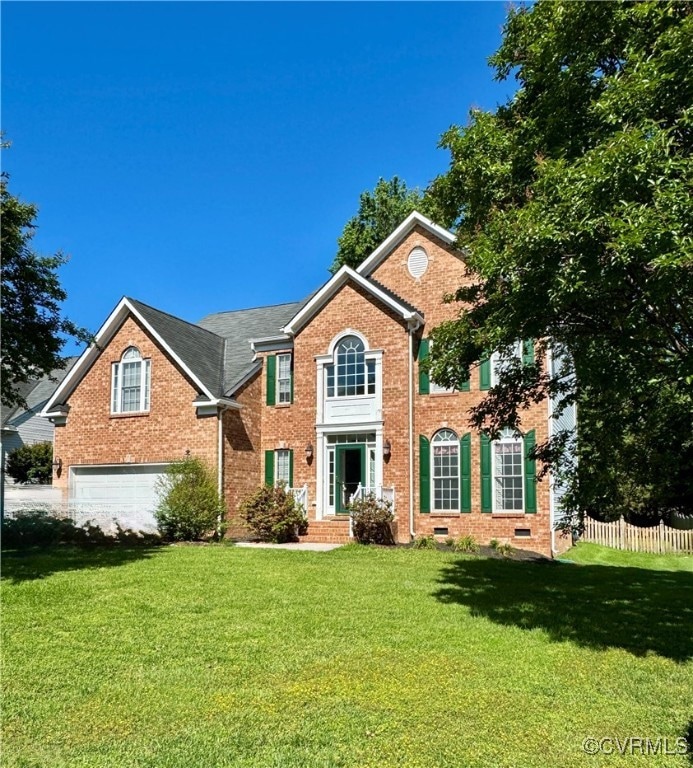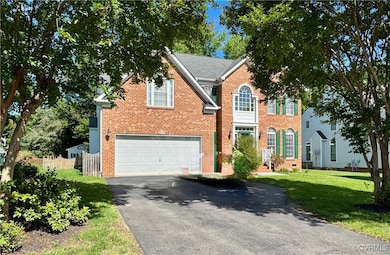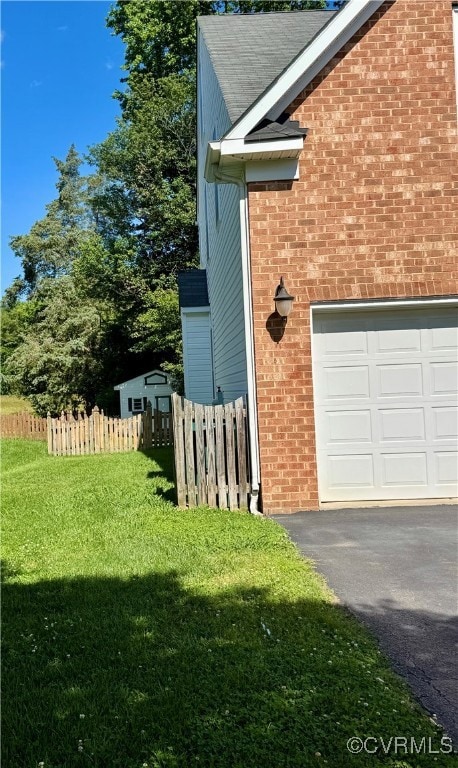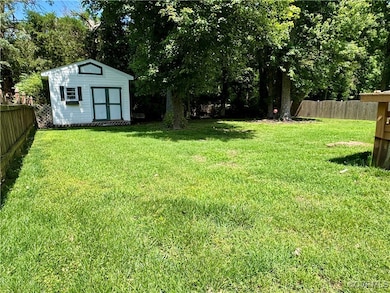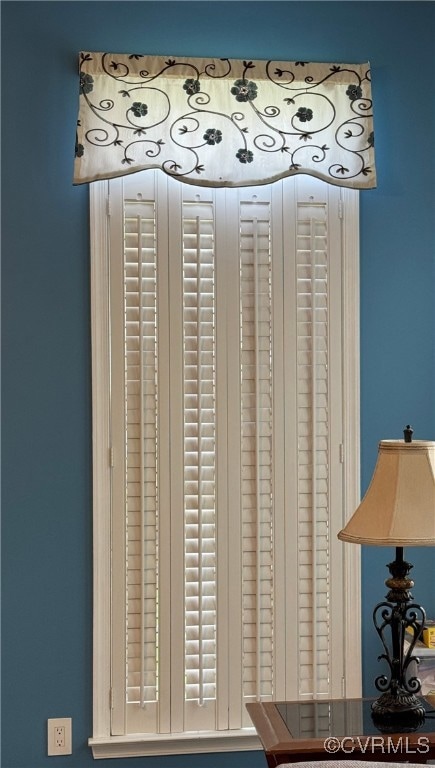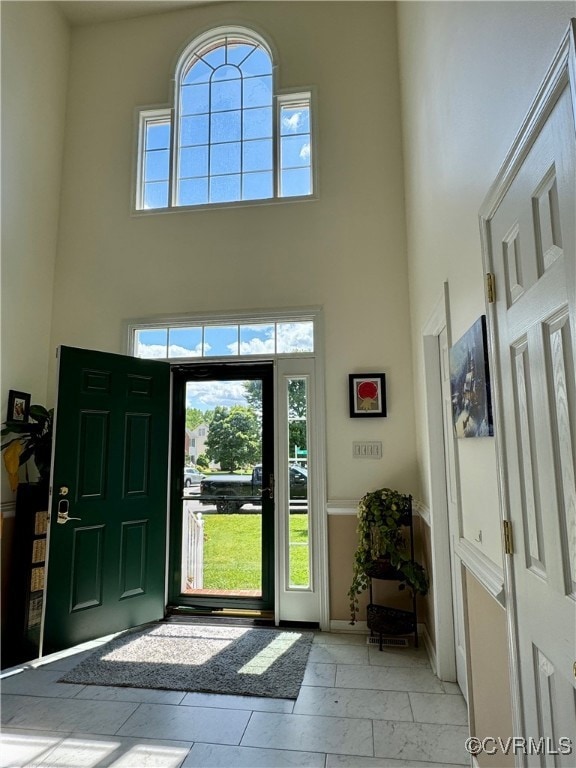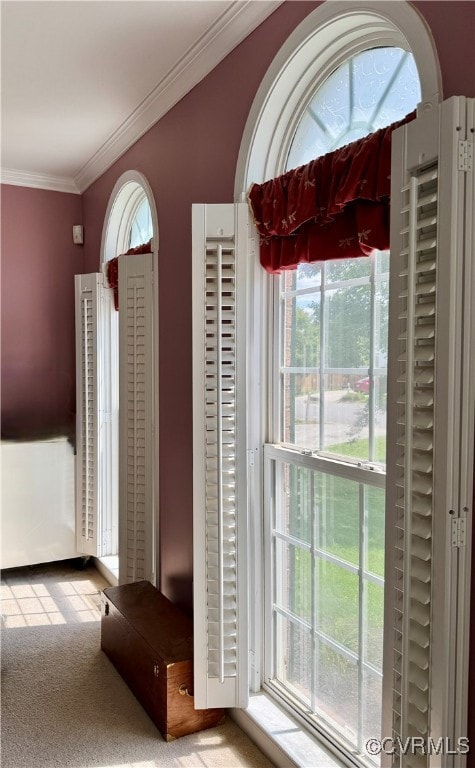
2013 Pruett Ct Glen Allen, VA 23059
Estimated payment $4,014/month
Highlights
- Outdoor Pool
- Deck
- Separate Formal Living Room
- Glen Allen High School Rated A
- Transitional Architecture
- High Ceiling
About This Home
Welcome to Magnolia Ridge, where comfort meets convenience—and this stunning 5-bedroom home is ready to welcome its new owners!Step inside and be greeted by a grand two-story foyer that sets the tone for the spacious layout ahead. The main level features both a formal living with plantation shutters and dining room, perfect for entertaining, plus a large open-concept kitchen with a pantry, center island, and seamless flow into the morning room and sunken family room that also has plantation shutters.Out back, enjoy evenings grilling on the deck, overlooking your fenced yard and the tranquil beauty of nearby wildlife. Whether it’s a summer barbecue or a peaceful cup of coffee, this space is made for relaxing.Upstairs, you’ll find four generously sized bedrooms and a convenient laundry room. But the true bonus? A fully finished third level that offers a fifth bedroom with a walk-in closet and its own bonus space—perfect for a guest suite, home office, or playroom.This home is packed with upgrades and thoughtful extras: crown molding, hardwood floors, ceramic tile, ceiling fans, irrigation system, garage shelving, a detached shed, and a charming sitting area in the primary bedroom—just to name a few.And the lifestyle? Even better. Just 15 minutes by foot to shops, dining, and entertainment—or stay close to home and enjoy all the community amenities: a private pool, tennis courts, playground, and sports field, all right within Magnolia Ridge.Location-wise, you’re just a short 20-minute drive to downtown Richmond, Short Pump, or the Richmond Airport.This isn’t just a house—it’s a home in a community where you can truly live, work, and play.Come see it for yourself. Your next chapter starts here!
Home Details
Home Type
- Single Family
Est. Annual Taxes
- $4,683
Year Built
- Built in 2003
Lot Details
- 0.29 Acre Lot
- Back Yard Fenced
- Landscaped
- Level Lot
- Sprinkler System
- Zoning described as R2C
HOA Fees
- $42 Monthly HOA Fees
Parking
- 2 Car Attached Garage
- Oversized Parking
- Driveway
Home Design
- Transitional Architecture
- Brick Exterior Construction
- Frame Construction
- Composition Roof
- Vinyl Siding
Interior Spaces
- 3,920 Sq Ft Home
- 2-Story Property
- High Ceiling
- Ceiling Fan
- Gas Fireplace
- French Doors
- Separate Formal Living Room
- Crawl Space
- Washer and Dryer Hookup
Kitchen
- Stove
- Microwave
- Dishwasher
- Kitchen Island
- Disposal
Flooring
- Partially Carpeted
- Ceramic Tile
- Vinyl
Bedrooms and Bathrooms
- 5 Bedrooms
- Walk-In Closet
Outdoor Features
- Outdoor Pool
- Deck
- Exterior Lighting
- Outbuilding
- Stoop
Schools
- Greenwood Elementary School
- Hungary Creek Middle School
- Glen Allen High School
Utilities
- Forced Air Heating and Cooling System
- Heating System Uses Natural Gas
- Gas Water Heater
Listing and Financial Details
- Tax Lot 9
- Assessor Parcel Number 780-770-4193
Community Details
Overview
- Magnolia Ridge Subdivision
Amenities
- Common Area
Recreation
- Tennis Courts
- Sport Court
- Community Pool
- Park
Map
Home Values in the Area
Average Home Value in this Area
Tax History
| Year | Tax Paid | Tax Assessment Tax Assessment Total Assessment is a certain percentage of the fair market value that is determined by local assessors to be the total taxable value of land and additions on the property. | Land | Improvement |
|---|---|---|---|---|
| 2024 | $4,633 | $535,400 | $82,000 | $453,400 |
| 2023 | $4,551 | $535,400 | $82,000 | $453,400 |
| 2022 | $3,994 | $469,900 | $75,000 | $394,900 |
| 2021 | $3,793 | $420,600 | $75,000 | $345,600 |
| 2020 | $3,659 | $420,600 | $75,000 | $345,600 |
| 2019 | $3,535 | $406,300 | $70,000 | $336,300 |
| 2018 | $3,464 | $398,200 | $65,000 | $333,200 |
| 2017 | $3,223 | $370,500 | $65,000 | $305,500 |
| 2016 | $3,099 | $356,200 | $60,000 | $296,200 |
| 2015 | $3,082 | $338,900 | $55,000 | $283,900 |
| 2014 | $3,082 | $354,300 | $55,000 | $299,300 |
Property History
| Date | Event | Price | Change | Sq Ft Price |
|---|---|---|---|---|
| 05/28/2025 05/28/25 | For Sale | $639,950 | -- | $163 / Sq Ft |
Purchase History
| Date | Type | Sale Price | Title Company |
|---|---|---|---|
| Warranty Deed | $418,000 | -- | |
| Deed | $296,815 | -- |
Mortgage History
| Date | Status | Loan Amount | Loan Type |
|---|---|---|---|
| Open | $315,884 | New Conventional | |
| Closed | $333,000 | New Conventional | |
| Previous Owner | $237,450 | New Conventional |
Similar Homes in Glen Allen, VA
Source: Central Virginia Regional MLS
MLS Number: 2514484
APN: 780-770-4193
- 10800 Farmstead Mill Ln
- 10806 Farmstead Mill Ln
- 10804 Farmstead Mill Ln
- 10802 Farmstead Mill Ln
- 2015 Farmstead Mill Ct
- 2013 Farmstead Mill Ct
- 2011 Farmstead Mill Ct
- 2016 Farmstead Mill Ct
- 2014 Farmstead Mill Ct
- 2012 Farmstead Mill Ct
- 2010 Farmstead Mill Ct
- 2006 Farmstead Mill Ct
- 2004 Farmstead Mill Ct
- 2002 Farmstead Mill Ct
- 2000 Farmstead Mill Ct
- 3007 Farmstead Mill Dr
- 10810 Ashton Poole Place
- 10700 River Fall Path
- 10818 Porter Park Ln
- 3032 Egmont Terrace
