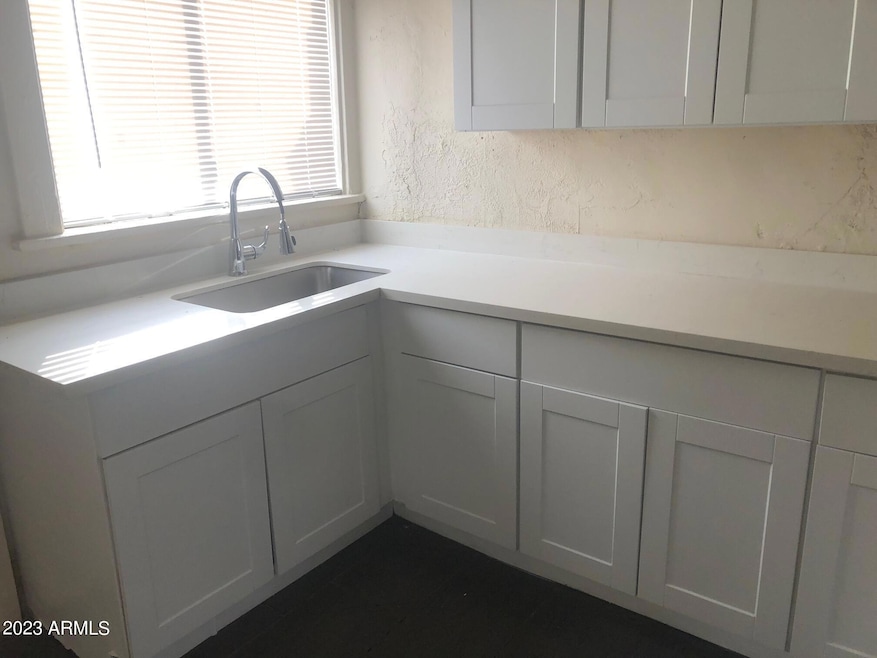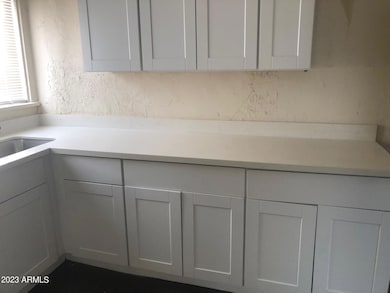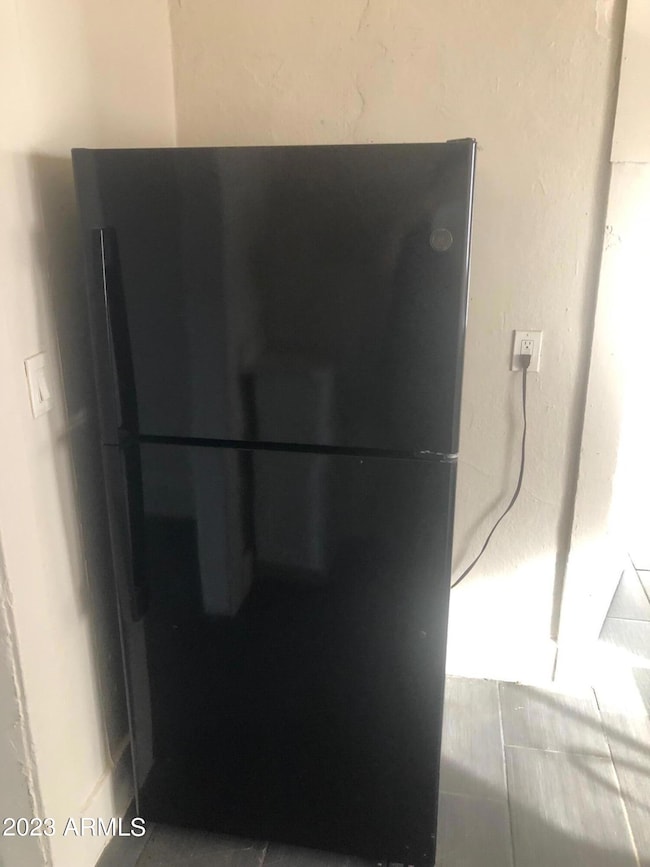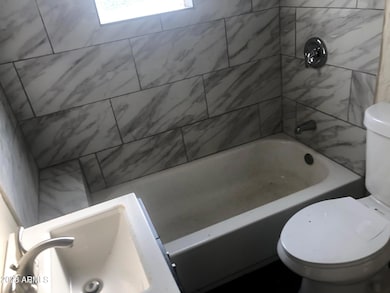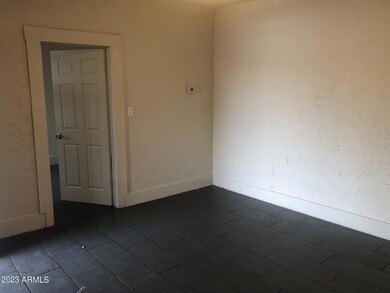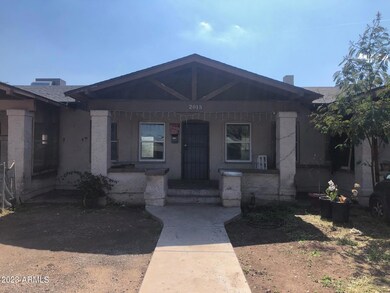2013 W Adams St Unit 2015 Phoenix, AZ 85009
Central City Neighborhood
2
Beds
1
Bath
700
Sq Ft
0.32
Acres
Highlights
- 0.32 Acre Lot
- No HOA
- Central Air
- Phoenix Coding Academy Rated A
- Tile Flooring
- Wood Fence
About This Home
This 2 bedroom unit features a white kitchen cabinets with quartz countertop. Tile floors throughout, ceiling fans in each bedroom. Private backyard. Close to downtown phoenix, & I-17 freeway.
Condo Details
Home Type
- Condominium
Est. Annual Taxes
- $789
Year Built
- Built in 1946
Lot Details
- Wood Fence
Parking
- 1 Open Parking Space
Home Design
- Wood Frame Construction
- Composition Roof
Interior Spaces
- 700 Sq Ft Home
- 1-Story Property
- Tile Flooring
Bedrooms and Bathrooms
- 2 Bedrooms
- Primary Bathroom is a Full Bathroom
- 1 Bathroom
Schools
- Mary Mcleod Bethune Elementary And Middle School
- Central High School
Utilities
- Central Air
- Heating Available
Community Details
- No Home Owners Association
- Capitol Addition Blocks 43 & 44 35 38 29 & 30 Subdivision
Listing and Financial Details
- Property Available on 6/5/25
- $150 Move-In Fee
- Rent includes water, sewer, garbage collection
- 3-Month Minimum Lease Term
- Legal Lot and Block 4 / 46
- Assessor Parcel Number 109-31-030-A
Map
Source: Arizona Regional Multiple Listing Service (ARMLS)
MLS Number: 6868721
APN: 109-31-030A
Nearby Homes
- 2002 W Adams St
- 1913 W Adams St
- 1941 W Washington St Unit 9
- 2114 W Washington St
- 2013 W Jefferson St
- 2201 W Washington St
- 2213 W Adams St
- 330 N 18th Ave Unit FRNT
- 417 N 18th Dr
- 2421 W Washington St
- 430 N 17th Ave
- 2130 W Sherman St
- 2502 W Jefferson St
- 311 N Laurel Ave
- 2016 W Hadley St
- 37XXX N 15th Ave Unit 3
- 37XXX N 15th Ave Unit 2
- 37XXX N 15th Ave Unit 1
- 2205 W Hadley St
- 1916 W Tonto St
- 2032 W Adams St Unit 4
- 2032 W Adams St Unit 2
- 2006 W Madison St Unit 1
- 214 N 18th Ave Unit 200
- 1805 W Van Buren St Unit 1801
- 1805 W Van Buren St Unit 1805
- 1805 W Van Buren St Unit 1807
- 325 N 18th Dr Unit A
- 425 N 18th Dr Unit 3
- 2345 W Jefferson St
- 2421 W Washington St
- 201-209 N 16th Ave
- 2135 W Hadley St Unit 3
- 1350 W Van Buren St
- 1807 W Tonto St Unit 2
- 1510 W Garfield St Unit 1
- 121 N 12th Ave Unit 3
- 1516 W Hadley St
- 1233 W Pierce St Unit 1
- 134 N 10th Ave
