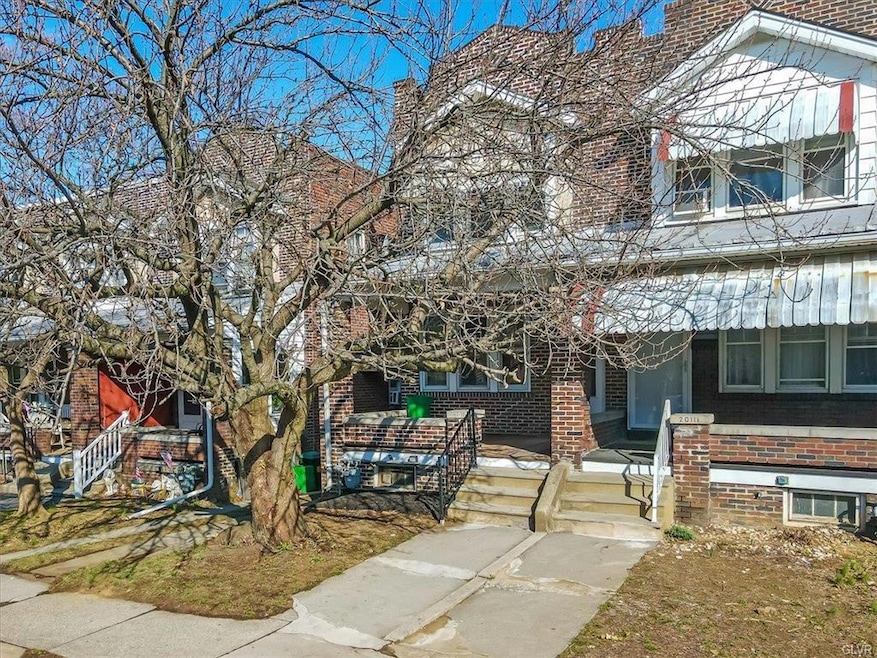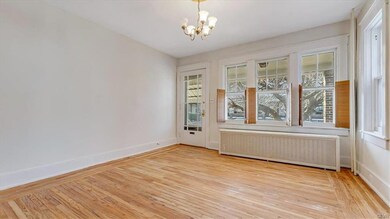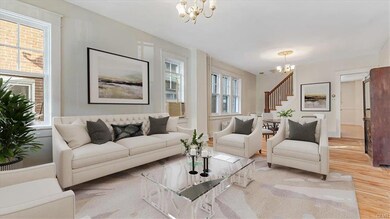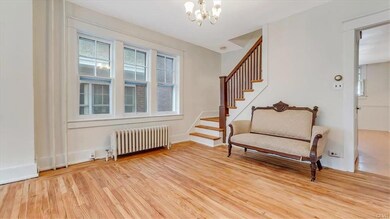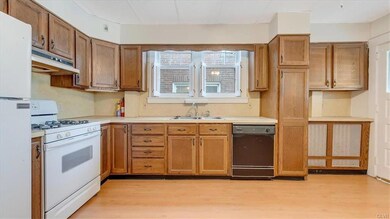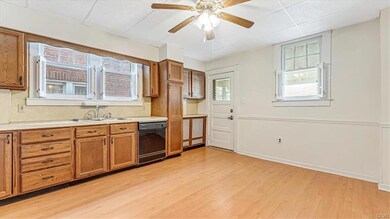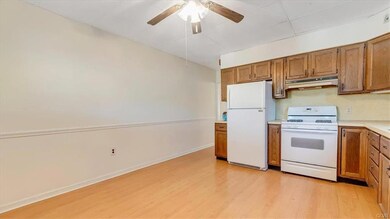
2013 W Green St Allentown, PA 18104
West End Allentown NeighborhoodHighlights
- Wood Flooring
- 1 Car Detached Garage
- Ceiling Fan
- Victorian Architecture
- Eat-In Kitchen
- Washer and Dryer
About This Home
As of April 2025MULTIPLE OFFERS RECEIVED. SUBMIT HIGHEST AND BEST BY TUESDAY (4/1) AT 8 PM. Located in the highly desirable West End Theatre District, this corner-unit brick townhome offers classic charm with fresh updates. Featuring 3 bedrooms, 1 bathroom, and 1,308 sq ft of living space, this is the only home in the 18104 zip code currently listed under $250k!The first floor boasts an open-concept living and dining area with newly refinished hardwood floors and fresh paint throughout, providing a clean, blank canvas for the new owner. The spacious eat-in kitchen offers plenty of room for meal prep and gatherings.Upstairs, you’ll find three large bedrooms and a full bathroom. Outside, enjoy the covered front porch, perfect for relaxing with your morning coffee, or head to the backyard, which includes a detached garage for added convenience and space.With its prime West End location, close to parks, restaurants, and shopping, this home is full of potential. Schedule your showing today!
Townhouse Details
Home Type
- Townhome
Est. Annual Taxes
- $3,435
Year Built
- Built in 1929
Lot Details
- 2,160 Sq Ft Lot
Home Design
- Victorian Architecture
- Brick Exterior Construction
- Rubber Roof
Interior Spaces
- 1,308 Sq Ft Home
- 2-Story Property
- Ceiling Fan
- Dining Area
- Basement Fills Entire Space Under The House
- Washer and Dryer
Kitchen
- Eat-In Kitchen
- Dishwasher
Flooring
- Wood
- Tile
- Luxury Vinyl Plank Tile
Bedrooms and Bathrooms
- 3 Bedrooms
- 1 Full Bathroom
Parking
- 1 Car Detached Garage
- On-Street Parking
- Off-Street Parking
Utilities
- Window Unit Cooling System
- Heating System Uses Gas
- Gas Water Heater
Listing and Financial Details
- Assessor Parcel Number 549721023917 1
Ownership History
Purchase Details
Home Financials for this Owner
Home Financials are based on the most recent Mortgage that was taken out on this home.Purchase Details
Home Financials for this Owner
Home Financials are based on the most recent Mortgage that was taken out on this home.Purchase Details
Purchase Details
Similar Homes in Allentown, PA
Home Values in the Area
Average Home Value in this Area
Purchase History
| Date | Type | Sale Price | Title Company |
|---|---|---|---|
| Deed | $251,000 | First United Land Transfer | |
| Deed | $165,000 | None Listed On Document | |
| Deed | $75,900 | -- | |
| Deed | $22,900 | -- |
Mortgage History
| Date | Status | Loan Amount | Loan Type |
|---|---|---|---|
| Previous Owner | $207,000 | Construction | |
| Previous Owner | $85,000 | New Conventional | |
| Previous Owner | $65,000 | New Conventional | |
| Previous Owner | $67,670 | Unknown | |
| Previous Owner | $44,000 | Credit Line Revolving |
Property History
| Date | Event | Price | Change | Sq Ft Price |
|---|---|---|---|---|
| 04/25/2025 04/25/25 | Sold | $251,000 | +4.6% | $192 / Sq Ft |
| 04/01/2025 04/01/25 | Pending | -- | -- | -- |
| 03/26/2025 03/26/25 | For Sale | $239,900 | -- | $183 / Sq Ft |
Tax History Compared to Growth
Tax History
| Year | Tax Paid | Tax Assessment Tax Assessment Total Assessment is a certain percentage of the fair market value that is determined by local assessors to be the total taxable value of land and additions on the property. | Land | Improvement |
|---|---|---|---|---|
| 2025 | $3,435 | $105,700 | $9,000 | $96,700 |
| 2024 | $3,435 | $105,700 | $9,000 | $96,700 |
| 2023 | $3,435 | $105,700 | $9,000 | $96,700 |
| 2022 | $3,315 | $105,700 | $96,700 | $9,000 |
| 2021 | $3,249 | $105,700 | $9,000 | $96,700 |
| 2020 | $3,164 | $105,700 | $9,000 | $96,700 |
| 2019 | $3,113 | $105,700 | $9,000 | $96,700 |
| 2018 | $2,905 | $105,700 | $9,000 | $96,700 |
| 2017 | $2,831 | $105,700 | $9,000 | $96,700 |
| 2016 | -- | $105,700 | $9,000 | $96,700 |
| 2015 | -- | $105,700 | $9,000 | $96,700 |
| 2014 | -- | $105,700 | $9,000 | $96,700 |
Agents Affiliated with this Home
-
Jason Reynolds
J
Seller's Agent in 2025
Jason Reynolds
Light House Realty LV LLC
(484) 273-2414
3 in this area
16 Total Sales
-
JoAnn Hein

Buyer's Agent in 2025
JoAnn Hein
HowardHanna TheFrederickGroup
(484) 357-3509
1 in this area
22 Total Sales
Map
Source: Greater Lehigh Valley REALTORS®
MLS Number: 754506
APN: 549721023917-1
- 736 N 19th St
- 2203 W Washington St
- 1738 W Tremont St
- 2144 W Gordon St
- 1616 W Tilghman St
- 814 N 16th St
- 1635 W Livingston St
- 1541 W Tilghman St
- 605 1/2 N 16th St
- 2441 W Tilghman St
- 43 N 17th St
- 1446 W Chew St
- 1122 N 14th St
- 1134 N 26th St
- 502 N 27th St
- 2210 Grove St
- 1424 Mauch Chunk Rd
- 622 N Jefferson St
- 1327-1331 W Chew St
- 1825 W Columbia St
