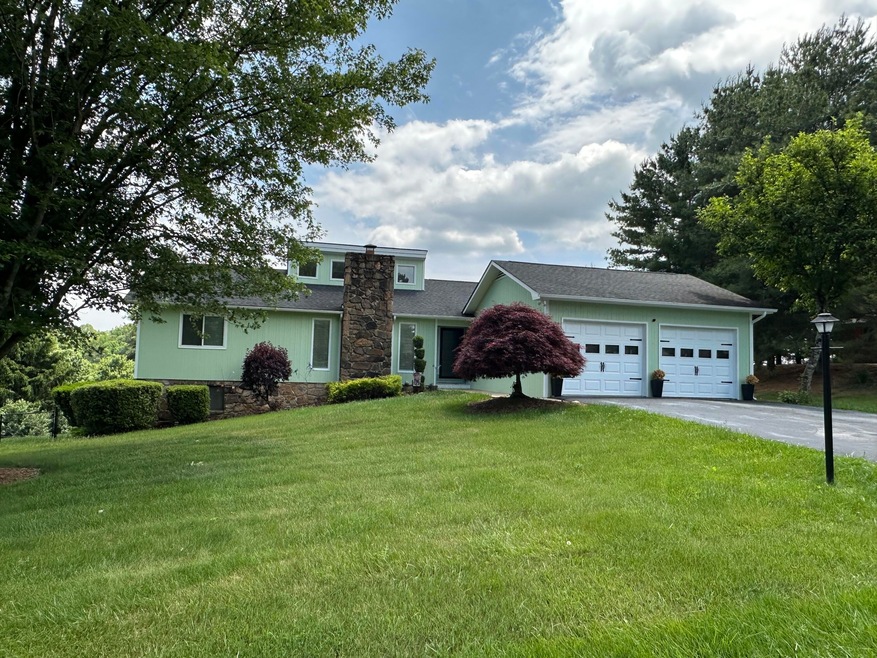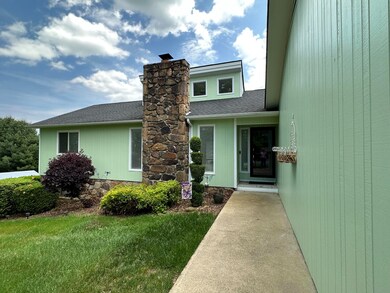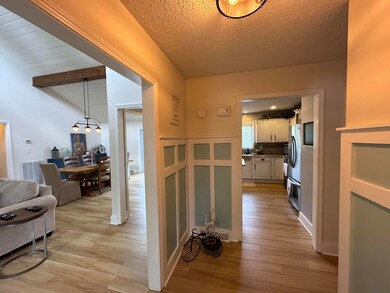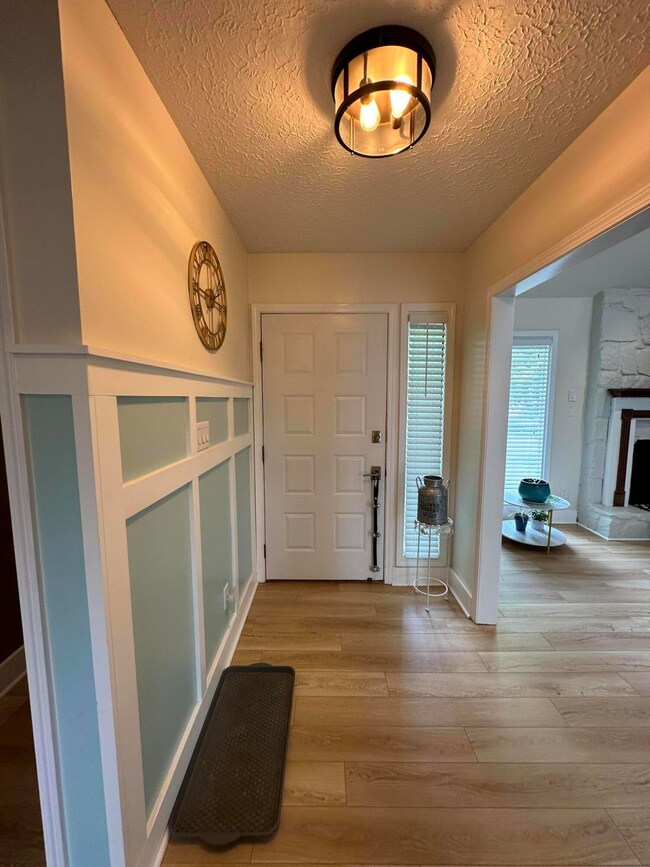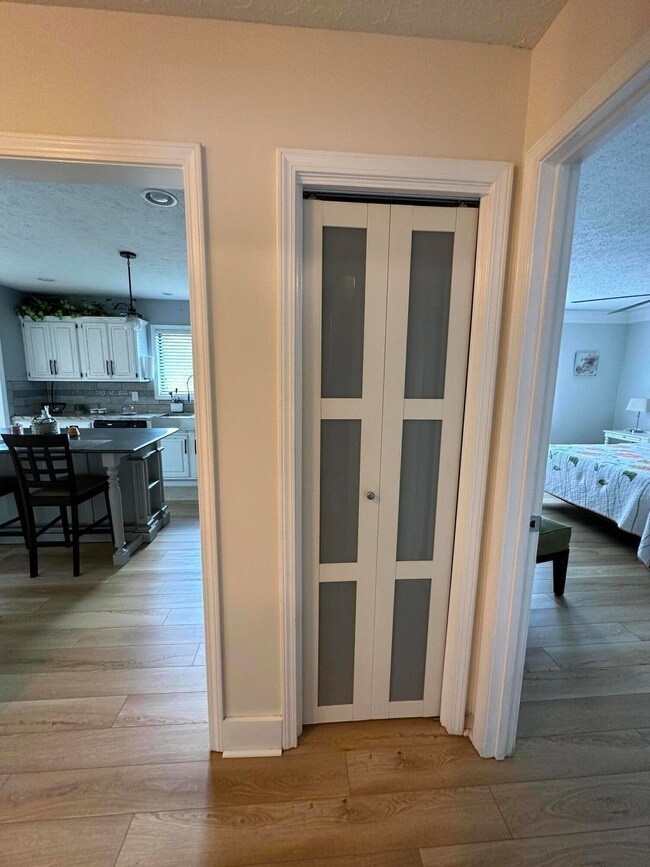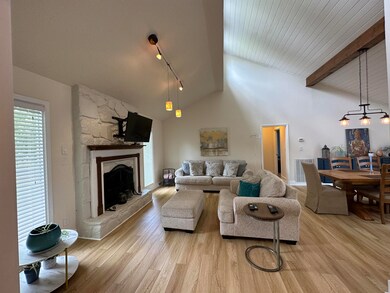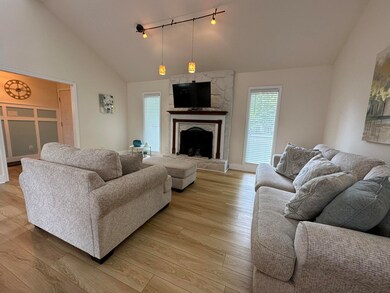
20132 Judith Way Abingdon, VA 24211
Highlights
- Open Floorplan
- Deck
- Utility Sink
- E.B. Stanley Middle School Rated A-
- Contemporary Architecture
- 2 Car Attached Garage
About This Home
As of June 2023This home has MULTIPLE OFFERS, all offers to be submitted by 5/22 @ 7pm.This recently renovated home in Whisperwood has too many updates to name and is a must see to appreciate! Just to mention a few, new windows, new roof in 2021, new paint on exterior and interior, new floor coverings, new water heater, vanities, lighting, interior doors and much more. This spacious home has been updated to feature an open concept floorplan which makes it perfect for entertaining large groups. Vaulted ceilings, stone fireplace, large windows in the great room. Kitchen features lots of cabinets and counter space, new backsplash, sink & appliances. A large master bedroom, master bath and a walk in closet on the main level! A split bedroom floorplan with two additional bedrooms on opposite side of house, also on the main level. The basement features a large den, fourth bedroom, laundry room, large storage room and a mini kitchen with refrigerator and microwave. The backyard is fully fenced for pets and/or children. Radon mitigation system already in place. Immaculately kept neighborhood with beautiful mature trees and within minutes of I-81 and the historical town of Abingdon. Kitchen island does not convey.
Last Agent to Sell the Property
eXp Realty VA License #328628,0225209498 Listed on: 05/19/2023

Home Details
Home Type
- Single Family
Est. Annual Taxes
- $1,170
Year Built
- Built in 1983 | Remodeled
Lot Details
- 0.44 Acre Lot
- Back Yard Fenced
- Landscaped
- Level Lot
- Property is in good condition
- Property is zoned R1
Parking
- 2 Car Attached Garage
- Garage Door Opener
- Driveway
Home Design
- Contemporary Architecture
- Block Foundation
- Shingle Roof
- Wood Siding
- Radon Mitigation System
- Stone Veneer
Interior Spaces
- 1-Story Property
- Open Floorplan
- Flue
- Gas Log Fireplace
- Stone Fireplace
- Insulated Windows
- Window Treatments
- Entrance Foyer
- Great Room with Fireplace
Kitchen
- Electric Range
- <<microwave>>
- Dishwasher
- Laminate Countertops
- Utility Sink
Flooring
- Carpet
- Ceramic Tile
- Luxury Vinyl Plank Tile
Bedrooms and Bathrooms
- 4 Bedrooms
- Walk-In Closet
- 3 Full Bathrooms
Laundry
- Dryer
- Washer
Basement
- Basement Fills Entire Space Under The House
- Block Basement Construction
Outdoor Features
- Deck
Schools
- Abingdon Elementary School
- E. B. Stanley Middle School
- Abingdon High School
Utilities
- Cooling Available
- Heating System Uses Propane
- Heat Pump System
- Septic Tank
Community Details
- Property has a Home Owners Association
- Whisperwood Subdivision
- FHA/VA Approved Complex
Listing and Financial Details
- Assessor Parcel Number 125d-1-52
Ownership History
Purchase Details
Purchase Details
Home Financials for this Owner
Home Financials are based on the most recent Mortgage that was taken out on this home.Purchase Details
Similar Homes in Abingdon, VA
Home Values in the Area
Average Home Value in this Area
Purchase History
| Date | Type | Sale Price | Title Company |
|---|---|---|---|
| Deed | -- | None Listed On Document | |
| Warranty Deed | $196,000 | Attorney | |
| Trustee Deed | $76,210 | -- |
Mortgage History
| Date | Status | Loan Amount | Loan Type |
|---|---|---|---|
| Previous Owner | $294,000 | New Conventional | |
| Previous Owner | $198,356 | New Conventional | |
| Previous Owner | $170,000 | Credit Line Revolving |
Property History
| Date | Event | Price | Change | Sq Ft Price |
|---|---|---|---|---|
| 06/29/2023 06/29/23 | Sold | $372,000 | -1.8% | $139 / Sq Ft |
| 05/23/2023 05/23/23 | Pending | -- | -- | -- |
| 05/19/2023 05/19/23 | For Sale | $379,000 | +93.4% | $141 / Sq Ft |
| 12/30/2016 12/30/16 | Sold | $196,000 | -8.8% | $84 / Sq Ft |
| 12/06/2016 12/06/16 | Pending | -- | -- | -- |
| 09/21/2016 09/21/16 | For Sale | $215,000 | -- | $93 / Sq Ft |
Tax History Compared to Growth
Tax History
| Year | Tax Paid | Tax Assessment Tax Assessment Total Assessment is a certain percentage of the fair market value that is determined by local assessors to be the total taxable value of land and additions on the property. | Land | Improvement |
|---|---|---|---|---|
| 2025 | $1,170 | $325,700 | $30,000 | $295,700 |
| 2024 | $1,170 | $195,000 | $30,000 | $165,000 |
| 2023 | $1,170 | $195,000 | $30,000 | $165,000 |
| 2022 | $1,170 | $195,000 | $30,000 | $165,000 |
| 2021 | $1,170 | $195,000 | $30,000 | $165,000 |
| 2019 | $1,097 | $174,200 | $30,000 | $144,200 |
| 2018 | $1,097 | $174,200 | $30,000 | $144,200 |
| 2017 | $1,097 | $174,200 | $30,000 | $144,200 |
| 2016 | $1,077 | $171,000 | $30,000 | $141,000 |
| 2015 | $1,077 | $171,000 | $30,000 | $141,000 |
| 2014 | $1,077 | $171,000 | $30,000 | $141,000 |
Agents Affiliated with this Home
-
DEBORAH L DOTSON
D
Seller's Agent in 2023
DEBORAH L DOTSON
eXp Realty VA
(276) 608-3570
26 Total Sales
-
Sierra Shortt
S
Buyer's Agent in 2023
Sierra Shortt
Matt Smith Realty
(276) 345-6334
50 Total Sales
-
M
Seller's Agent in 2016
MATTHEW SMITH
HIGHLANDS REALTY, INC. ABINGDON
Map
Source: Tennessee/Virginia Regional MLS
MLS Number: 9951968
APN: 125D-1-52
- TR.#5& 6 Old Jonesboro Rd
- 18335 Westwood Dr
- Lot 114 Clifton Ridge Rd
- 18357 Westwood Dr
- 19494 Oakwood Dr
- LOT 89 Cheyenne Trail
- 18959 Middle Dr
- tbd Lot 89 E Cheyenne Trail
- 20385 Yeary Trail
- 20413 Turfway Ln Unit 20413
- lOT121 Meadowbrook Dr
- 1021 W Main St
- 18486 Spoon Gap Rd
- 19175 Sterling Dr
- 17031 Sedona Dr
- 262 Hallock Dr
- 19184 Spoon Gap Rd
- 21164 Vances Mill Rd
- 956 Maiden St
- 945 Maiden St
