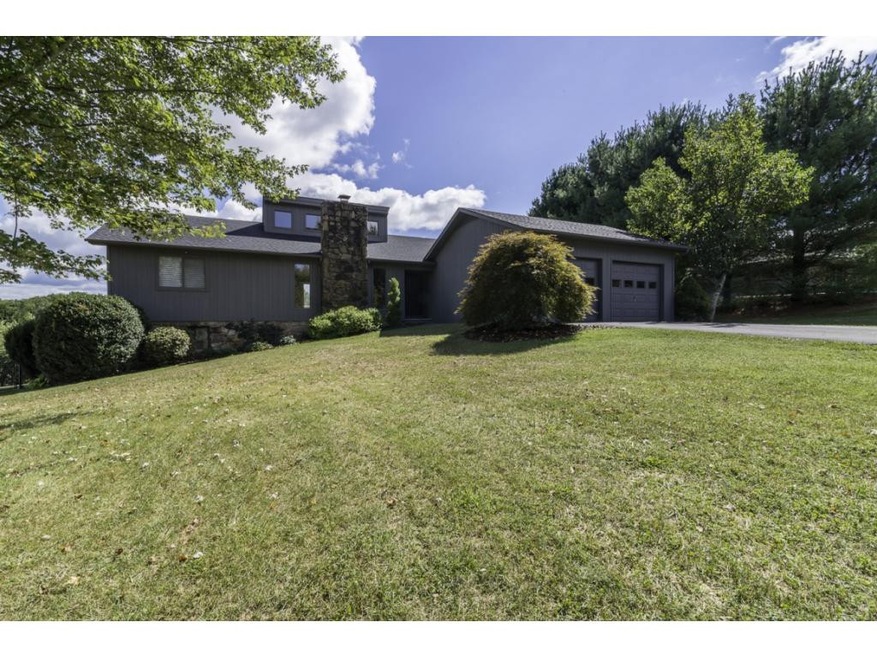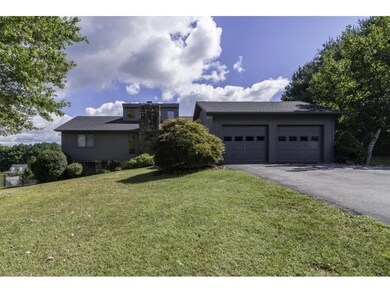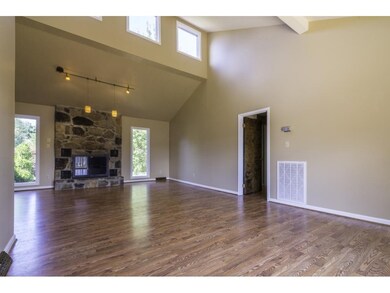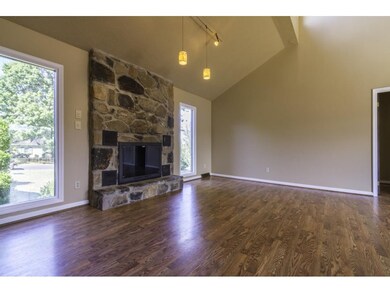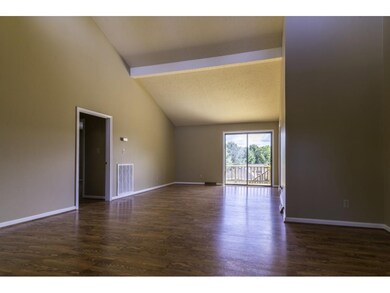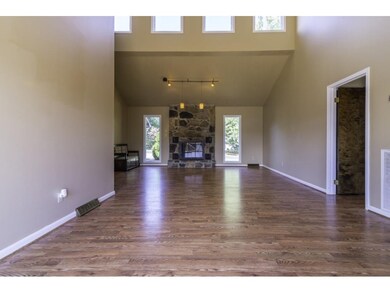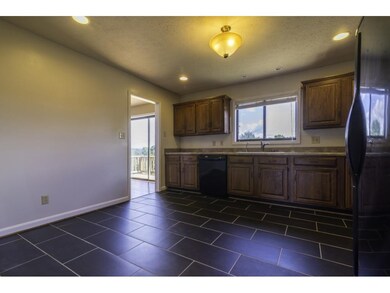
20132 Judith Way Abingdon, VA 24211
Highlights
- Mountain View
- Deck
- Home Office
- E.B. Stanley Middle School Rated A-
- Contemporary Architecture
- Rear Porch
About This Home
As of June 2023This home is in a superb location near exit 14 in Abingdon Virginia. The main points are covered for you in this spacious three bedroom, three bathroom home. Some of the highlights include newer heat pump and a new architectural shingle roof, laminated hardwood floors throughout the home, vaulted ceilings in the great room, large windows throughout the home with a lot of natural sunlight! This popular split floor plan with the master suite with large bath and walk in closet separated from two other bedrooms awaits you. There is a large great room with a stone fireplace that opens outside to a new two level spacious deck with views of the mountains and a fenced in back yard! This home also has a two car garage and a finished basement with a full bath. Having storage space is a must today and this home offers plenty of it! This home won't last long and is a must see!!
Last Agent to Sell the Property
MATTHEW SMITH
HIGHLANDS REALTY, INC. ABINGDON License #304086 Listed on: 09/21/2016
Home Details
Home Type
- Single Family
Est. Annual Taxes
- $1,170
Year Built
- Built in 1983
Lot Details
- 0.44 Acre Lot
- Fenced Front Yard
- Landscaped
- Level Lot
- Garden
- Property is in good condition
- Property is zoned R1
Parking
- 2 Car Attached Garage
- Garage Door Opener
Home Design
- Contemporary Architecture
- Shingle Roof
- Wood Siding
- Radon Mitigation System
- Stone Veneer
Interior Spaces
- 1-Story Property
- Gas Log Fireplace
- Living Room with Fireplace
- Home Office
- Mountain Views
- Fire and Smoke Detector
- Partially Finished Basement
Kitchen
- Eat-In Kitchen
- Range<<rangeHoodToken>>
- Dishwasher
Flooring
- Carpet
- Laminate
Bedrooms and Bathrooms
- 3 Bedrooms
- Walk-In Closet
- 3 Full Bathrooms
Outdoor Features
- Deck
- Patio
- Rear Porch
Schools
- Abingdon Elementary School
- E. B. Stanley Middle School
- Abingdon High School
Utilities
- Cooling Available
- Heat Pump System
- Septic Tank
Community Details
- Property has a Home Owners Association
- Whisperwood Subdivision
- FHA/VA Approved Complex
Listing and Financial Details
- Assessor Parcel Number 125D-1-52
Ownership History
Purchase Details
Purchase Details
Home Financials for this Owner
Home Financials are based on the most recent Mortgage that was taken out on this home.Purchase Details
Similar Homes in Abingdon, VA
Home Values in the Area
Average Home Value in this Area
Purchase History
| Date | Type | Sale Price | Title Company |
|---|---|---|---|
| Deed | -- | None Listed On Document | |
| Warranty Deed | $196,000 | Attorney | |
| Trustee Deed | $76,210 | -- |
Mortgage History
| Date | Status | Loan Amount | Loan Type |
|---|---|---|---|
| Previous Owner | $294,000 | New Conventional | |
| Previous Owner | $198,356 | New Conventional | |
| Previous Owner | $170,000 | Credit Line Revolving |
Property History
| Date | Event | Price | Change | Sq Ft Price |
|---|---|---|---|---|
| 06/29/2023 06/29/23 | Sold | $372,000 | -1.8% | $139 / Sq Ft |
| 05/23/2023 05/23/23 | Pending | -- | -- | -- |
| 05/19/2023 05/19/23 | For Sale | $379,000 | +93.4% | $141 / Sq Ft |
| 12/30/2016 12/30/16 | Sold | $196,000 | -8.8% | $84 / Sq Ft |
| 12/06/2016 12/06/16 | Pending | -- | -- | -- |
| 09/21/2016 09/21/16 | For Sale | $215,000 | -- | $93 / Sq Ft |
Tax History Compared to Growth
Tax History
| Year | Tax Paid | Tax Assessment Tax Assessment Total Assessment is a certain percentage of the fair market value that is determined by local assessors to be the total taxable value of land and additions on the property. | Land | Improvement |
|---|---|---|---|---|
| 2025 | $1,170 | $325,700 | $30,000 | $295,700 |
| 2024 | $1,170 | $195,000 | $30,000 | $165,000 |
| 2023 | $1,170 | $195,000 | $30,000 | $165,000 |
| 2022 | $1,170 | $195,000 | $30,000 | $165,000 |
| 2021 | $1,170 | $195,000 | $30,000 | $165,000 |
| 2019 | $1,097 | $174,200 | $30,000 | $144,200 |
| 2018 | $1,097 | $174,200 | $30,000 | $144,200 |
| 2017 | $1,097 | $174,200 | $30,000 | $144,200 |
| 2016 | $1,077 | $171,000 | $30,000 | $141,000 |
| 2015 | $1,077 | $171,000 | $30,000 | $141,000 |
| 2014 | $1,077 | $171,000 | $30,000 | $141,000 |
Agents Affiliated with this Home
-
DEBORAH L DOTSON
D
Seller's Agent in 2023
DEBORAH L DOTSON
eXp Realty VA
(276) 608-3570
26 Total Sales
-
Sierra Shortt
S
Buyer's Agent in 2023
Sierra Shortt
Matt Smith Realty
(276) 345-6334
49 Total Sales
-
M
Seller's Agent in 2016
MATTHEW SMITH
HIGHLANDS REALTY, INC. ABINGDON
Map
Source: Tennessee/Virginia Regional MLS
MLS Number: 383032
APN: 125D-1-52
- TR.#5& 6 Old Jonesboro Rd
- 18335 Westwood Dr
- Lot 114 Clifton Ridge Rd
- 18357 Westwood Dr
- 19494 Oakwood Dr
- LOT 89 Cheyenne Trail
- 18959 Middle Dr
- tbd Lot 89 E Cheyenne Trail
- 20385 Yeary Trail
- 20413 Turfway Ln Unit 20413
- lOT121 Meadowbrook Dr
- 1021 W Main St
- 18486 Spoon Gap Rd
- 19175 Sterling Dr
- 17031 Sedona Dr
- 262 Hallock Dr
- 19184 Spoon Gap Rd
- 21164 Vances Mill Rd
- 956 Maiden St
- 945 Maiden St
