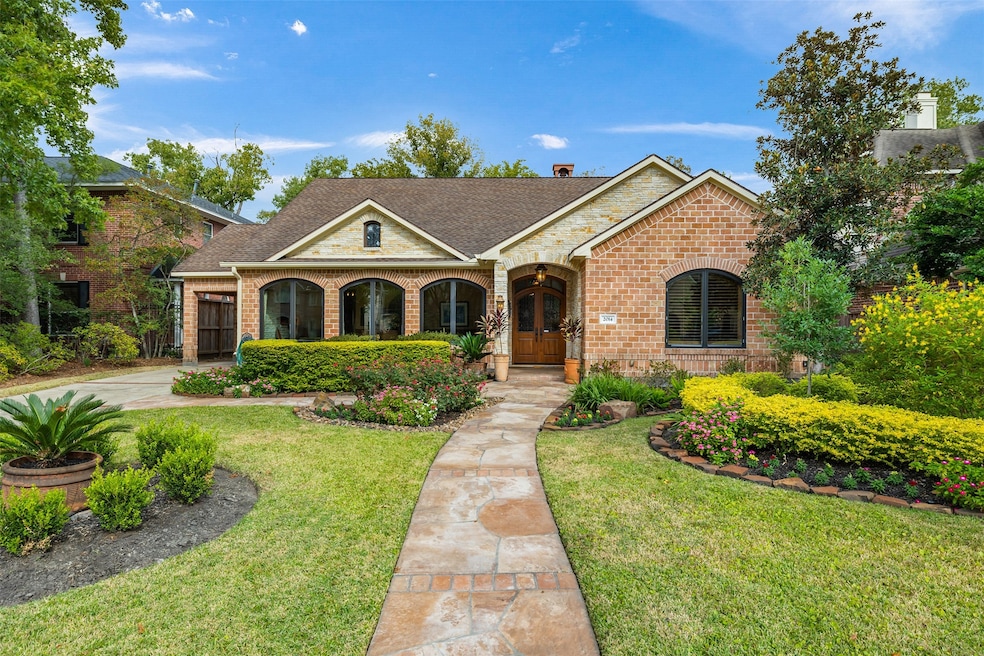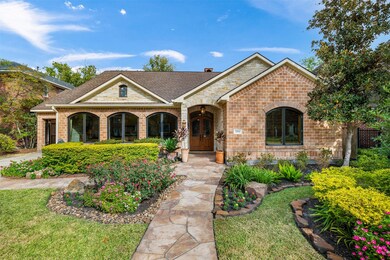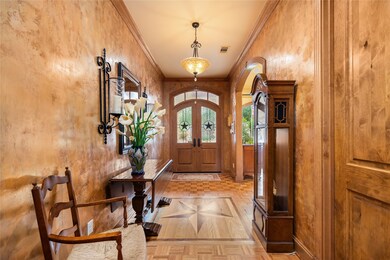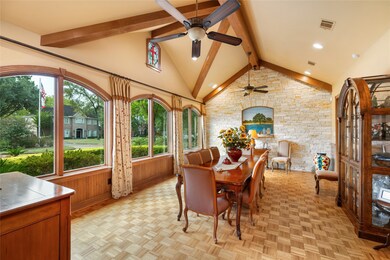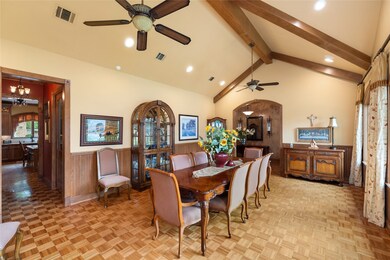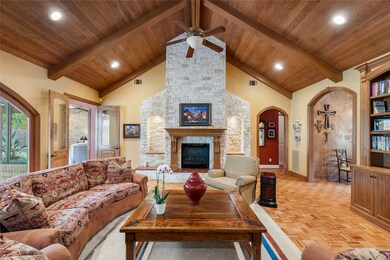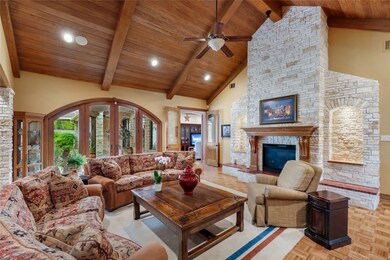2014 Candlelight Place Dr Houston, TX 77018
Oak Forest-Garden Oaks NeighborhoodEstimated payment $8,356/month
Highlights
- Adjacent to Greenbelt
- Traditional Architecture
- Granite Countertops
- Vaulted Ceiling
- Wood Flooring
- Home Office
About This Home
Custom, one story home on extremely desirable cul-de-sac in Candlelight Place! This 3 bedroom 2 1/2 bath home features designer inspired touches throughout including vaulted ceilings, parquet wood floors, wood beams, Austin stone fireplace and more. The dining room is large enough to entertain the whole family. The kitchen and dining are connected via butlers pantry, with glass shelves and ice maker. The kitchen is open to family room with breakfast bar and large island. Just off family room is the Den or TV room that can be closed off with beautiful double doors. The primary bedroom is towards the back of the house for added privacy with large en suite bathroom with double sinks, tub and separate walk-in shower and designated vanity. FULL HOME GENERATOR. A custom masterpiece with all the hill country charm.
Listing Agent
Keller Williams Realty Metropolitan License #0483450 Listed on: 11/19/2025

Home Details
Home Type
- Single Family
Est. Annual Taxes
- $21,660
Year Built
- Built in 2009
Lot Details
- 0.28 Acre Lot
- Adjacent to Greenbelt
- Cul-De-Sac
- Sprinkler System
HOA Fees
- $42 Monthly HOA Fees
Parking
- 2 Car Garage
Home Design
- Traditional Architecture
- Brick Exterior Construction
- Slab Foundation
- Composition Roof
- Cement Siding
Interior Spaces
- 3,698 Sq Ft Home
- 1-Story Property
- Crown Molding
- Vaulted Ceiling
- Ceiling Fan
- Gas Log Fireplace
- Insulated Doors
- Formal Entry
- Family Room Off Kitchen
- Living Room
- Dining Room
- Home Office
- Utility Room
- Washer and Gas Dryer Hookup
Kitchen
- Breakfast Bar
- Walk-In Pantry
- Butlers Pantry
- Double Convection Oven
- Electric Oven
- Electric Cooktop
- Microwave
- Ice Maker
- Dishwasher
- Granite Countertops
Flooring
- Wood
- Tile
Bedrooms and Bathrooms
- 3 Bedrooms
- Double Vanity
- Single Vanity
- Separate Shower
Eco-Friendly Details
- Energy-Efficient Windows with Low Emissivity
- Energy-Efficient Doors
- Energy-Efficient Thermostat
Outdoor Features
- Rear Porch
Schools
- Stevens Elementary School
- Black Middle School
- Scarborough High School
Utilities
- Central Heating and Cooling System
- Heating System Uses Gas
- Programmable Thermostat
- Power Generator
Community Details
- Association fees include common areas
- Candlelight Place HOA, Phone Number (713) 772-4420
- Candlelight Place Subdivision
Map
Home Values in the Area
Average Home Value in this Area
Tax History
| Year | Tax Paid | Tax Assessment Tax Assessment Total Assessment is a certain percentage of the fair market value that is determined by local assessors to be the total taxable value of land and additions on the property. | Land | Improvement |
|---|---|---|---|---|
| 2025 | $8,446 | $1,035,200 | $292,991 | $742,209 |
| 2024 | $8,446 | $905,000 | $292,991 | $612,009 |
| 2023 | $8,446 | $950,314 | $292,991 | $657,323 |
| 2022 | $20,925 | $950,314 | $292,991 | $657,323 |
| 2021 | $21,151 | $907,500 | $292,991 | $614,509 |
| 2020 | $20,994 | $907,500 | $292,991 | $614,509 |
| 2019 | $19,944 | $868,400 | $292,991 | $575,409 |
| 2018 | $11,426 | $716,500 | $217,030 | $499,470 |
| 2017 | $18,206 | $720,000 | $217,030 | $502,970 |
| 2016 | $18,206 | $720,000 | $217,030 | $502,970 |
| 2015 | $12,288 | $730,000 | $217,030 | $512,970 |
| 2014 | $12,288 | $715,567 | $206,179 | $509,388 |
Property History
| Date | Event | Price | List to Sale | Price per Sq Ft |
|---|---|---|---|---|
| 11/19/2025 11/19/25 | For Sale | $1,235,000 | -- | $334 / Sq Ft |
Purchase History
| Date | Type | Sale Price | Title Company |
|---|---|---|---|
| Warranty Deed | -- | None Listed On Document | |
| Executors Deed | -- | None Listed On Document | |
| Warranty Deed | -- | American Title Company | |
| Vendors Lien | -- | -- | |
| Vendors Lien | -- | -- |
Mortgage History
| Date | Status | Loan Amount | Loan Type |
|---|---|---|---|
| Previous Owner | $89,401 | Construction | |
| Previous Owner | $71,250 | Purchase Money Mortgage |
Source: Houston Association of REALTORS®
MLS Number: 64362143
APN: 1166220020010
- 1988 Del Norte
- 4415 Donna Bell Ln
- 4402 Fallbrook Dr
- 5309 Teodoro Ln
- 5312 Teodoro Ln
- 5304 Teodoro Ln
- 5317 Teodoro Ln
- 5315 Teodoro Ln
- 5313 Teodoro Ln
- 5308 Teodoro Ln
- 4032 Delta Rose St
- 5314 Teodoro Ln
- 4027 Delta Rose St
- 2323 Del Norte St
- 4414 Lavell Dr
- 4019 Delta Rose St
- 1843 Candlelight Place Dr
- 2023 Viking Dr
- 4206 Oak Shadows Dr
- 4403 Sumner Dr
- 4415 Donna Bell Ln
- 4027 Starbright St
- 4009 Delta Rose St
- 1839 Bethlehem St
- 2231 Latexo Dr
- 4411 Deer Lodge Dr
- 2006 W 43rd St Unit 17
- 3903 Pinemont Dr Unit A
- 2006 W 43rd St
- 2303 W Tidwell Rd
- 5418 Robusto Place
- 4300 Rosslyn Rd Unit 5
- 5114 E Jerad Dr
- 2504 W Tidwell Rd Unit C
- 2504 W Tidwell Rd Unit G
- 2504 W Tidwell Rd Unit F
- 5511 Paraiso Place
- 2111 Nina Lee Ln
- 5519 Paraiso Place
- 2214 Cortijo Place
