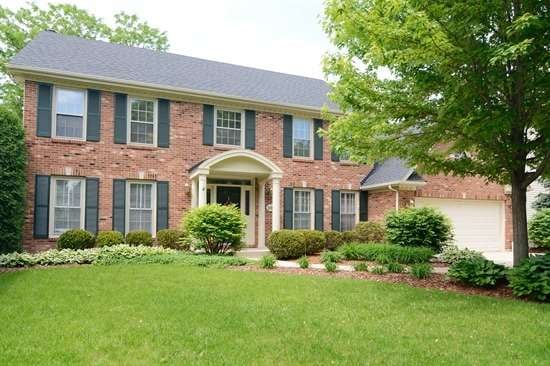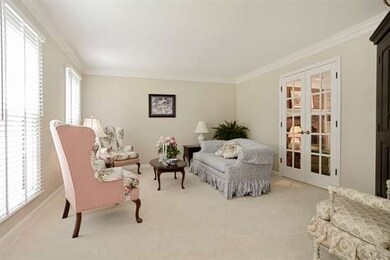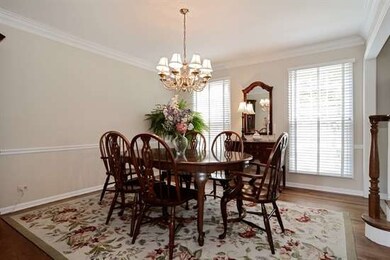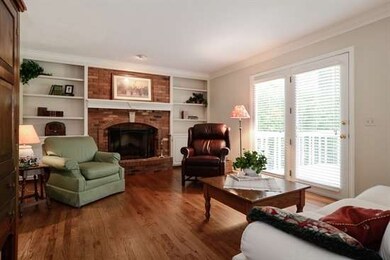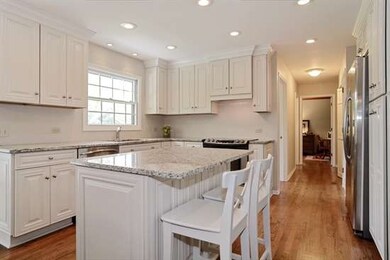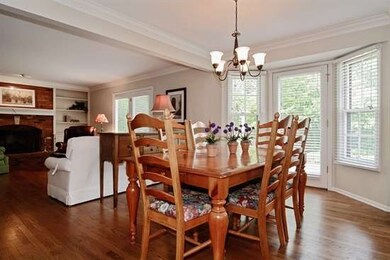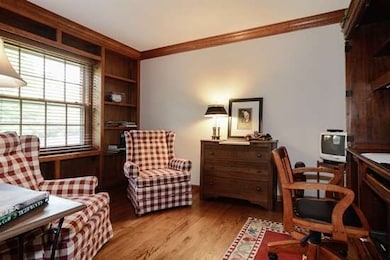
2014 Canterbury Place Wheaton, IL 60189
Stonehedge NeighborhoodEstimated Value: $718,827 - $825,000
Highlights
- Landscaped Professionally
- Deck
- Georgian Architecture
- Whittier Elementary School Rated A
- Recreation Room
- 5-minute walk to Ridge Park
About This Home
As of October 2014THIS QUIET STREET HOSTS ABSOLUTE PERFECTION! CHARMING FRONT PORCH WELCOMES YOU INTO A HOME THAT IS PRISTINE & UPDATED! GORGEOUS MOLDINGS & GLEAMING HDWD FLRS; FRENCH DRS FROM LR TO FAM RM; LOVELY BRK FPLC W/BOOKCASE SURROUND; REMODELED KITCHEN W/GRANITE, SS APPL'S, & SPECIAL FEATURES; DEN W/CUSTOM BOOKCASES; LARGE MBR W/SITTING RM & FPLC; UPDATED MBB; UPDATED LAUNDRY RM; FINISHED BSMT; GREAT CLOSETS; BEAUTIFUL YARD!
Last Agent to Sell the Property
@properties Christie's International Real Estate License #471005238 Listed on: 05/29/2014

Home Details
Home Type
- Single Family
Est. Annual Taxes
- $12,515
Year Built
- 1988
Lot Details
- 0.25
Parking
- Attached Garage
- Garage Transmitter
- Garage Door Opener
- Driveway
- Parking Included in Price
- Garage Is Owned
Home Design
- Georgian Architecture
- Brick Exterior Construction
- Slab Foundation
- Asphalt Shingled Roof
- Aluminum Siding
Interior Spaces
- Gas Log Fireplace
- Sitting Room
- Dining Area
- Home Office
- Recreation Room
- Wood Flooring
- Storm Screens
Kitchen
- Breakfast Bar
- Walk-In Pantry
- Oven or Range
- Microwave
- Dishwasher
- Stainless Steel Appliances
Bedrooms and Bathrooms
- Primary Bathroom is a Full Bathroom
- Dual Sinks
- Separate Shower
Laundry
- Laundry on main level
- Dryer
- Washer
Partially Finished Basement
- Partial Basement
- Crawl Space
Utilities
- Forced Air Heating and Cooling System
- Heating System Uses Gas
- Lake Michigan Water
Additional Features
- Deck
- Landscaped Professionally
Ownership History
Purchase Details
Home Financials for this Owner
Home Financials are based on the most recent Mortgage that was taken out on this home.Purchase Details
Similar Homes in Wheaton, IL
Home Values in the Area
Average Home Value in this Area
Purchase History
| Date | Buyer | Sale Price | Title Company |
|---|---|---|---|
| Frank Simon J | -- | Attorneys Title Guaranty Fun | |
| Reilly James M | -- | Chicago Title Insurance Co |
Mortgage History
| Date | Status | Borrower | Loan Amount |
|---|---|---|---|
| Open | Frank Simon J | $364,000 | |
| Closed | Frank Simon J | $402,000 | |
| Closed | Frank Simon J | $404,000 | |
| Closed | Frank Simon J | $404,000 |
Property History
| Date | Event | Price | Change | Sq Ft Price |
|---|---|---|---|---|
| 10/03/2014 10/03/14 | Sold | $505,000 | -4.7% | $195 / Sq Ft |
| 08/02/2014 08/02/14 | Pending | -- | -- | -- |
| 07/26/2014 07/26/14 | Price Changed | $529,900 | -3.6% | $205 / Sq Ft |
| 06/17/2014 06/17/14 | Price Changed | $549,900 | -1.8% | $212 / Sq Ft |
| 05/29/2014 05/29/14 | For Sale | $559,900 | -- | $216 / Sq Ft |
Tax History Compared to Growth
Tax History
| Year | Tax Paid | Tax Assessment Tax Assessment Total Assessment is a certain percentage of the fair market value that is determined by local assessors to be the total taxable value of land and additions on the property. | Land | Improvement |
|---|---|---|---|---|
| 2023 | $12,515 | $193,190 | $47,660 | $145,530 |
| 2022 | $12,229 | $182,580 | $45,040 | $137,540 |
| 2021 | $12,191 | $178,250 | $43,970 | $134,280 |
| 2020 | $12,154 | $176,590 | $43,560 | $133,030 |
| 2019 | $11,879 | $171,930 | $42,410 | $129,520 |
| 2018 | $12,071 | $172,660 | $39,960 | $132,700 |
| 2017 | $11,896 | $166,290 | $38,490 | $127,800 |
| 2016 | $11,744 | $159,650 | $36,950 | $122,700 |
| 2015 | $12,136 | $158,270 | $35,250 | $123,020 |
| 2014 | $8,904 | $115,820 | $34,740 | $81,080 |
| 2013 | $8,675 | $116,160 | $34,840 | $81,320 |
Agents Affiliated with this Home
-
Robin Vandiver

Seller's Agent in 2014
Robin Vandiver
@ Properties
(630) 913-5780
2 in this area
69 Total Sales
-
Marilyn Burke

Buyer's Agent in 2014
Marilyn Burke
Coldwell Banker Realty
(630) 730-4126
77 Total Sales
Map
Source: Midwest Real Estate Data (MRED)
MLS Number: MRD08628794
APN: 05-29-409-022
- 659 Brighton Dr
- 2041 Chatham Dr
- 2054 Dorset Dr
- 11 Somerset Cir
- 466 Carrol Gate Rd
- 25W651 Towpath Ct
- 2S704 Cree Ln
- 1724 S Thompson Dr
- 26W051 Mohican Dr
- 25W451 Plamondon Rd
- 2508 Weatherbee Ln
- 26W241 Arrow Glen Ct
- 1635 Orth Dr
- 1938 Keim Dr
- 26W365 Blackhawk Dr
- 817 Plamondon Rd
- 1S550 Hawthorne Ln
- 1181 Midwest Ln
- 1617 Orth Dr
- 2122 Stonebridge Ct
- 2014 Canterbury Place
- 2010 Canterbury Place
- 2016 Canterbury Place
- 734 Buckingham Ct Unit 9
- 732 Buckingham Ct
- 738 Buckingham Ct
- 2020 Canterbury Place
- 2017 Canterbury Place
- 2024 Cromwell Dr
- 2003 Canterbury Place Unit 5
- 740 Buckingham Ct
- 2014 Cromwell Dr
- 728 Buckingham Ct
- 2024 Canterbury Place
- 2034 Cromwell Dr
- 2027 Canterbury Place
- 744 Buckingham Ct
- 2012 Cromwell Dr
- 729 Buckingham Ct
- 2028 Canterbury Place
