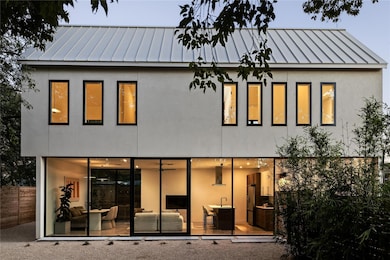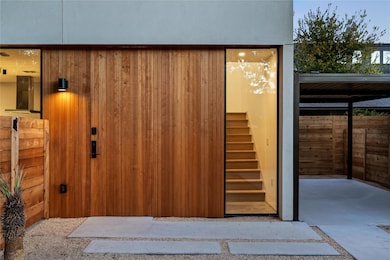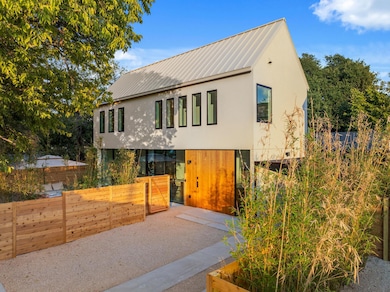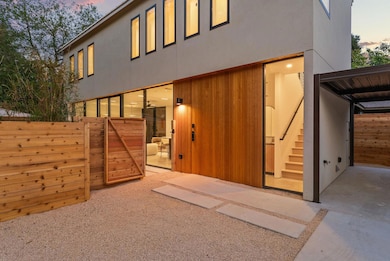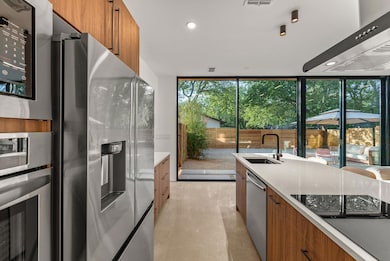2014 Gathright Cove Unit B Austin, TX 78704
South Lamar NeighborhoodEstimated payment $4,275/month
Highlights
- New Construction
- Neighborhood Views
- Recessed Lighting
- Wood Flooring
- Double Pane Windows
- Central Heating and Cooling System
About This Home
Welcome to 78704 living at its finest — where timeless Japanese minimalism meets the breezy soul of Bali in this brand-new, architect-designed two-story home. Tucked into South Austin’s most coveted zip code, this 2-bed, 2.5-bath sanctuary blends form, function, and a touch of island whimsy in a space built to elevate everyday living. Step inside and be greeted by a dramatic open-concept main floor with polished concrete floors and a literal wall of windows on one side, and expansive floor-to-ceiling glass on the other, flooding the home with natural light and offering views of the private yard enclosed by a sleek wooden privacy fence. The streamlined kitchen is a chef's dream—quartz wraparound countertops, tile backsplash, modern cabinetry, and a layout that flows effortlessly into a framed dining area, lounge-worthy living space, and a versatile workspace complete with abundant outlets. Recessed lighting, shadow-line walls, USB bedside outlets, concealed curtain tracks, frameless doors, and Wi-Fi light switches reflect the thoughtful attention to detail. Upstairs, both bedrooms feature solid oak floors and spa-like ensuite baths with terracotta-inspired tile, floating vanities, and concealed toilet tanks for a clean, modern aesthetic. The primary suite feels like a retreat, marrying warm textures with peaceful simplicity. Outside, the oversized yard is ready for lounging, entertaining, or a future cowboy pool. The reinforced carport offers future expansion potential—add a guest suite or studio with separate access. Minimalist. Playful. Architectural. This home is not just built—it’s crafted for living well in 78704.
Listing Agent
Abby Alwan
Redfin Corporation Brokerage Phone: (512) 710-0156 License #0628026 Listed on: 10/17/2025

Home Details
Home Type
- Single Family
Est. Annual Taxes
- $6,227
Year Built
- Built in 2025 | New Construction
Lot Details
- 3,350 Sq Ft Lot
- Southwest Facing Home
- Xeriscape Landscape
HOA Fees
- $100 Monthly HOA Fees
Parking
- 1 Car Garage
- Carport
- Driveway
- Deeded Parking
Home Design
- Slab Foundation
- Frame Construction
- Composition Roof
- Stucco
Interior Spaces
- 1,303 Sq Ft Home
- 2-Story Property
- Recessed Lighting
- Double Pane Windows
- Neighborhood Views
Kitchen
- Convection Oven
- Electric Oven
- Electric Cooktop
- Microwave
- Dishwasher
- Disposal
Flooring
- Wood
- Concrete
Bedrooms and Bathrooms
- 2 Main Level Bedrooms
Home Security
- Carbon Monoxide Detectors
- Fire and Smoke Detector
Outdoor Features
- Exterior Lighting
Schools
- Joslin Elementary School
- Covington Middle School
- Crockett High School
Utilities
- Central Heating and Cooling System
- Vented Exhaust Fan
- Electric Water Heater
- High Speed Internet
Community Details
- Association fees include common area maintenance
- Built by See remarks
- Phillips Subdivision
Listing and Financial Details
- Assessor Parcel Number 04061203410000
- Tax Block A
Map
Home Values in the Area
Average Home Value in this Area
Tax History
| Year | Tax Paid | Tax Assessment Tax Assessment Total Assessment is a certain percentage of the fair market value that is determined by local assessors to be the total taxable value of land and additions on the property. | Land | Improvement |
|---|---|---|---|---|
| 2025 | $7,927 | $314,191 | $314,191 | -- |
| 2023 | $7,237 | $400,000 | $400,000 | $0 |
| 2022 | $11,172 | $565,686 | $400,000 | $165,686 |
| 2021 | $11,166 | $512,972 | $240,000 | $272,972 |
| 2020 | $9,553 | $445,384 | $240,000 | $205,384 |
| 2018 | $9,547 | $431,210 | $240,000 | $191,210 |
| 2017 | $8,864 | $397,475 | $220,000 | $177,475 |
| 2016 | $7,416 | $332,517 | $184,000 | $148,517 |
| 2015 | $6,182 | $332,776 | $128,000 | $204,776 |
| 2014 | $6,182 | $259,777 | $152,000 | $107,777 |
Property History
| Date | Event | Price | List to Sale | Price per Sq Ft |
|---|---|---|---|---|
| 12/13/2025 12/13/25 | Price Changed | $695,000 | -7.3% | $533 / Sq Ft |
| 11/11/2025 11/11/25 | Price Changed | $750,000 | -6.3% | $576 / Sq Ft |
| 10/17/2025 10/17/25 | For Sale | $800,000 | 0.0% | $614 / Sq Ft |
| 07/16/2021 07/16/21 | Rented | $1,495 | 0.0% | -- |
| 07/08/2021 07/08/21 | Under Contract | -- | -- | -- |
| 07/02/2021 07/02/21 | For Rent | $1,495 | -- | -- |
Purchase History
| Date | Type | Sale Price | Title Company |
|---|---|---|---|
| Warranty Deed | -- | Independence Title | |
| Interfamily Deed Transfer | -- | -- |
Source: Unlock MLS (Austin Board of REALTORS®)
MLS Number: 5135409
APN: 308363
- 2014 Gathright Cove Unit A
- 2008 Gathright Cove Unit 2
- 4101 Menchaca Rd Unit 103
- 2111 Prather Ln Unit 4
- 2111 Prather Ln Unit 2
- 1806 Fort View Rd
- 2105 Wordsworth Dr
- 1806 Fortview Rd
- 4008 Valley View Rd Unit B
- 3815 Menchaca Rd Unit 19
- 4006 Valley View Rd Unit B
- 3809 Valley View Rd Unit 19
- 4407 Merle Dr Unit A
- 4407 Merle Dr Unit B
- 1808 Redd St
- 1609 Morgan Ln
- 1608 Morgan Ln
- 4413 Russell Dr
- 3905 Clawson Rd Unit 12
- 4510 Pack Saddle Pass
- 4017 Victory Dr
- 4013 Menchaca Rd
- 4009 Victory Dr
- 4100 Victory Dr
- 4008 Valley View Rd Unit B
- 3815 Menchaca Rd Unit 9
- 4006 Valley View Rd Unit B
- 1801 Fortview Rd
- 3737 Keats Dr
- 4102 Clawson Rd Unit A
- 3801 Manchaca Rd Unit 1
- 3712 Manchaca Rd
- 3809 Valley View Rd Unit Bldg11
- 3810 Valley View Rd
- 3707 Menchaca Rd
- 2203 Western Trails Blvd Unit B
- 3607 S Lamar Blvd
- 1706 Redd St Unit 1
- 3700 Clawson Rd Unit 503
- 4521 Merle Dr Unit B lower

