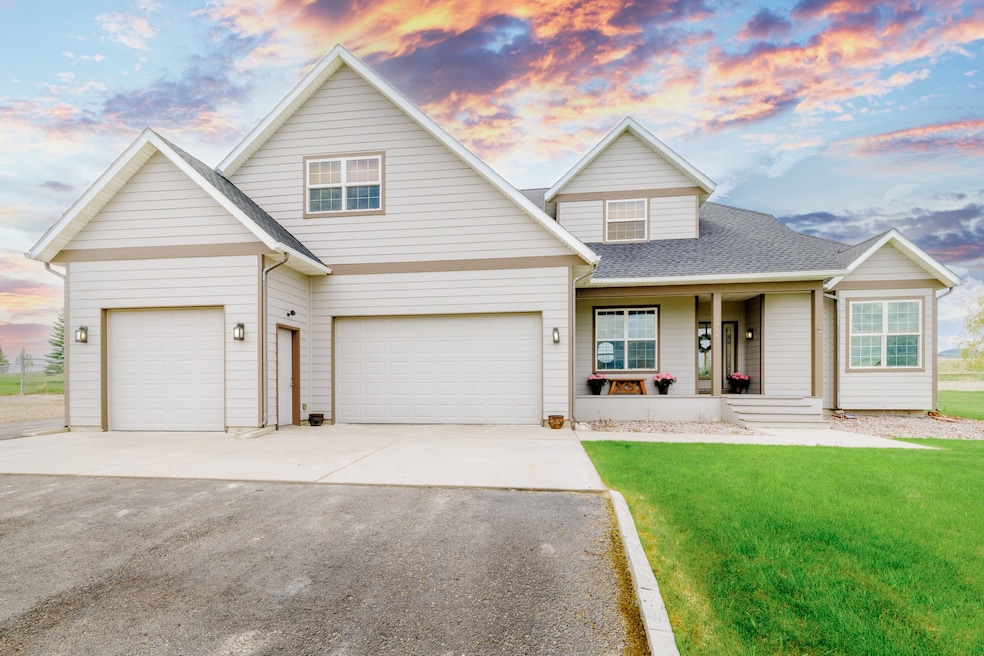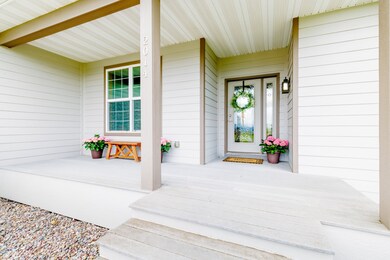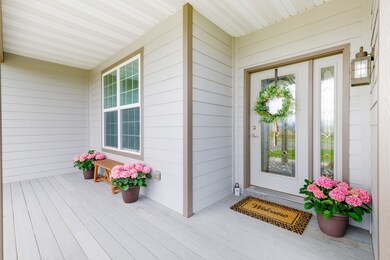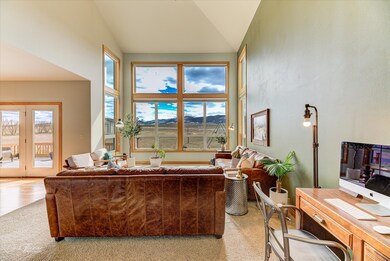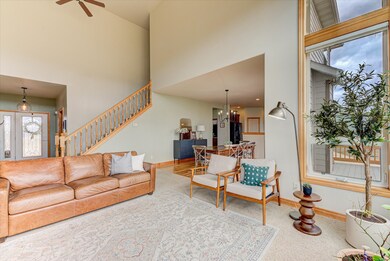
2014 Harvest Loop East Helena, MT 59635
Highlights
- RV or Boat Parking
- Mountain View
- Vaulted Ceiling
- Open Floorplan
- Deck
- 1 Fireplace
About This Home
As of August 2024MOTIVATED SELLERS! Welcome to this captivating home with 3,212 square feet of living space set on a spacious 2.24-acre lot, offering beautiful views of the Elkhorn Mountains. As you step inside, you are greeted by freshly refinished hardwood flooring that adds warmth and elegance. Large windows flood the interior with natural light and inviting the outdoors in. This thoughtfully designed home features 5 bedrooms and 2.5 bathrooms, providing ample space for comfortable living and hosting guests. The main level living offers convenience and accessibility, with the primary suite and laundry located on the main floor. Outside, the established landscaping includes several apple trees and a garden. Enjoy gatherings around the fire pit or dine al fresco on the patio. For outdoor enthusiasts, the property offers a three-car garage along with plenty of room for parking an RV and boat, providing endless possibilities for adventure in the surrounding area. Canyon Ferry Lake is only 11 miles away!
Last Agent to Sell the Property
RE/MAX Of Helena License #RRE-BRO-LIC-52258 Listed on: 04/09/2024

Home Details
Home Type
- Single Family
Est. Annual Taxes
- $5,605
Year Built
- Built in 2006
Lot Details
- 2.24 Acre Lot
- Property fronts a private road
- Chain Link Fence
- Landscaped
- Level Lot
- Sprinkler System
- Garden
- Back Yard Fenced and Front Yard
Parking
- 3 Car Attached Garage
- Garage Door Opener
- Additional Parking
- RV or Boat Parking
Home Design
- Poured Concrete
Interior Spaces
- 3,212 Sq Ft Home
- Property has 2 Levels
- Open Floorplan
- Vaulted Ceiling
- 1 Fireplace
- Mountain Views
- Basement
- Crawl Space
- Fire and Smoke Detector
- Washer Hookup
Kitchen
- Oven or Range
- Microwave
- Dishwasher
Bedrooms and Bathrooms
- 5 Bedrooms
- Walk-In Closet
Outdoor Features
- Deck
- Patio
- Fire Pit
- Shed
- Rain Gutters
- Porch
Utilities
- Forced Air Heating and Cooling System
- Heating System Uses Propane
- Propane
- Well
- Septic Tank
- Private Sewer
- High Speed Internet
Community Details
- No Home Owners Association
- Wheat Ridge Estates Subdivision
Listing and Financial Details
- Assessor Parcel Number 05188936402290000
Ownership History
Purchase Details
Home Financials for this Owner
Home Financials are based on the most recent Mortgage that was taken out on this home.Purchase Details
Home Financials for this Owner
Home Financials are based on the most recent Mortgage that was taken out on this home.Purchase Details
Home Financials for this Owner
Home Financials are based on the most recent Mortgage that was taken out on this home.Purchase Details
Home Financials for this Owner
Home Financials are based on the most recent Mortgage that was taken out on this home.Purchase Details
Home Financials for this Owner
Home Financials are based on the most recent Mortgage that was taken out on this home.Similar Homes in East Helena, MT
Home Values in the Area
Average Home Value in this Area
Purchase History
| Date | Type | Sale Price | Title Company |
|---|---|---|---|
| Warranty Deed | -- | Flying S Title & Escrow | |
| Warranty Deed | -- | -- | |
| Interfamily Deed Transfer | -- | Chicago Title Company | |
| Warranty Deed | -- | First Montana Title Company | |
| Warranty Deed | -- | Chicago Title Insurance Comp |
Mortgage History
| Date | Status | Loan Amount | Loan Type |
|---|---|---|---|
| Open | $325,000 | New Conventional | |
| Previous Owner | $505,000 | New Conventional | |
| Previous Owner | $299,980 | New Conventional | |
| Previous Owner | $73,000 | Credit Line Revolving | |
| Previous Owner | $342,780 | New Conventional | |
| Previous Owner | $40,000 | Unknown | |
| Previous Owner | $339,500 | New Conventional | |
| Previous Owner | $292,720 | New Conventional | |
| Previous Owner | $36,590 | Unknown | |
| Previous Owner | $250,000 | Future Advance Clause Open End Mortgage |
Property History
| Date | Event | Price | Change | Sq Ft Price |
|---|---|---|---|---|
| 08/01/2024 08/01/24 | Sold | -- | -- | -- |
| 07/08/2024 07/08/24 | Price Changed | $730,000 | -2.0% | $227 / Sq Ft |
| 06/18/2024 06/18/24 | Price Changed | $745,000 | -2.0% | $232 / Sq Ft |
| 05/21/2024 05/21/24 | Price Changed | $760,000 | -1.9% | $237 / Sq Ft |
| 04/30/2024 04/30/24 | Price Changed | $774,900 | -3.1% | $241 / Sq Ft |
| 04/09/2024 04/09/24 | For Sale | $800,000 | +6.7% | $249 / Sq Ft |
| 09/02/2022 09/02/22 | Sold | -- | -- | -- |
| 07/26/2022 07/26/22 | Pending | -- | -- | -- |
| 07/25/2022 07/25/22 | For Sale | $750,000 | -- | $233 / Sq Ft |
Tax History Compared to Growth
Tax History
| Year | Tax Paid | Tax Assessment Tax Assessment Total Assessment is a certain percentage of the fair market value that is determined by local assessors to be the total taxable value of land and additions on the property. | Land | Improvement |
|---|---|---|---|---|
| 2024 | $5,076 | $676,100 | $0 | $0 |
| 2023 | $6,143 | $676,100 | $0 | $0 |
| 2022 | $4,610 | $451,400 | $0 | $0 |
| 2021 | $4,427 | $451,400 | $0 | $0 |
| 2020 | $4,442 | $404,400 | $0 | $0 |
| 2019 | $4,621 | $404,400 | $0 | $0 |
| 2018 | $4,396 | $390,400 | $0 | $0 |
| 2017 | $3,238 | $390,400 | $0 | $0 |
| 2016 | $3,092 | $318,900 | $0 | $0 |
| 2015 | $2,687 | $318,900 | $0 | $0 |
| 2014 | $3,001 | $194,934 | $0 | $0 |
Agents Affiliated with this Home
-
Jennifer Swartz

Seller's Agent in 2024
Jennifer Swartz
RE/MAX
(406) 439-5304
67 Total Sales
-
Rick Ahmann

Buyer's Agent in 2024
Rick Ahmann
Ahmann Brothers Real Estate
(406) 442-3111
164 Total Sales
-
Michelle Figler

Buyer's Agent in 2022
Michelle Figler
Keller Williams Capital Realty
(406) 431-5161
32 Total Sales
Map
Source: Montana Regional MLS
MLS Number: 30022908
APN: 05-1889-36-4-02-29-0000
- 5865 Kamp Rd
- 2231 Crested Wheat Loop
- 2277 Spring Wheat Loop
- 2110 Spring Wheat Loop
- 5812 Spokane Ranch Rd
- 2160 Crested Wheat Loop
- 5974 Johnson Rd
- 5946 Johnson Rd
- 2108 Dryland Loop
- 2132 Dryland Loop
- 6131 Johnson Rd
- 1933 Farm View Dr
- 24 Spruce Grove Rd
- 6000 Pine Meadow Rd
- 3465 Pine Hills Dr
- 6275 Elkhorn Rd
- 2993 Arendelle Dr
- 2978 Arendelle Rd
- 2582 Shoshone Dr
- 3012 Arendelle Rd
