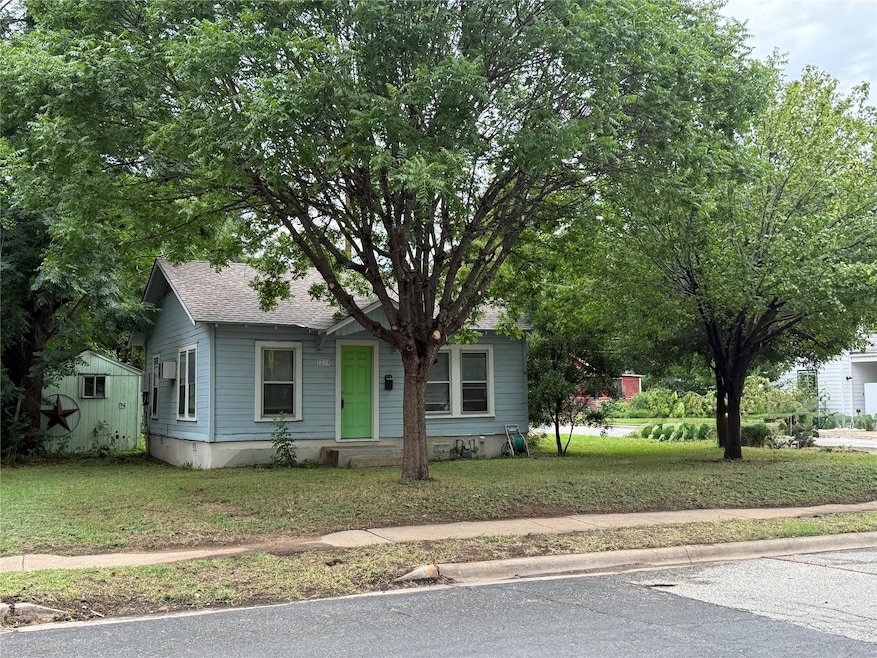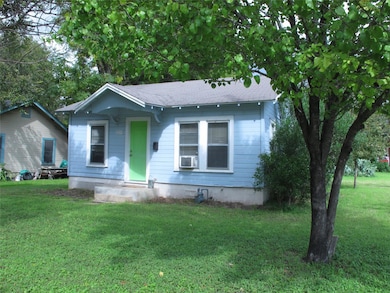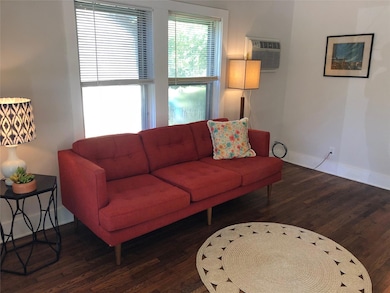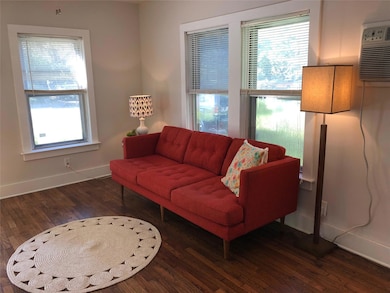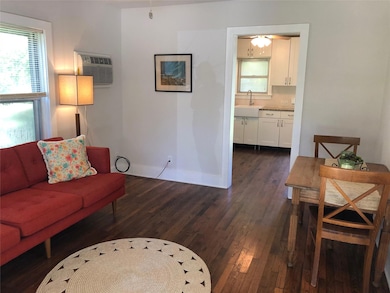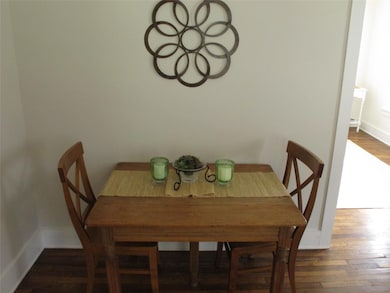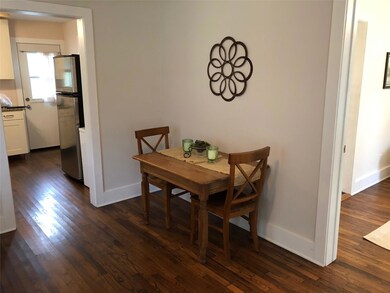2014 Holly St Austin, TX 78702
Holly NeighborhoodHighlights
- City View
- Corner Lot
- No HOA
- Wood Flooring
- Granite Countertops
- 4-minute walk to Edward Rendon Sr. Park
About This Home
Open House, Saturday, June 14, 9am-10am.Available for immediate move-in!Cute 2-bedroom, 1-bath bungalow in East Austin's Holly neighborhood. Enjoy natural gas cooking and high-speed internet with Google Fiber!Walk to Lady Bird Lake and Festival Beach, quick access to the Hike and Bike trail and walk to many local restaurants, coffee shops and bars. About 8 blocks to Rainey Street and 6 blocks to Cesar Chavez. Refrigerator, washer and dryer included. Some photos are from a previous listing.
Last Listed By
Response Realty Advisors, LLC Brokerage Phone: (512) 651-0077 License #0668792 Listed on: 06/08/2025
Home Details
Home Type
- Single Family
Est. Annual Taxes
- $13,472
Year Built
- Built in 1941
Lot Details
- 3,485 Sq Ft Lot
- Southwest Facing Home
- Corner Lot
Home Design
- Pillar, Post or Pier Foundation
- Frame Construction
- Composition Roof
Interior Spaces
- 636 Sq Ft Home
- 1-Story Property
- Ceiling Fan
- Aluminum Window Frames
- City Views
- Stacked Washer and Dryer
Kitchen
- Gas Range
- Free-Standing Range
- Microwave
- Dishwasher
- Granite Countertops
- Disposal
Flooring
- Wood
- Tile
Bedrooms and Bathrooms
- 2 Main Level Bedrooms
- 1 Full Bathroom
Parking
- 2 Parking Spaces
- Gravel Driveway
- Off-Street Parking
Accessible Home Design
- No Interior Steps
Schools
- Sanchez Elementary School
- Martin Middle School
- Eastside Early College High School
Utilities
- Cooling System Mounted To A Wall/Window
- Space Heater
- Wall Furnace
- Natural Gas Connected
- Tankless Water Heater
- High Speed Internet
Listing and Financial Details
- Security Deposit $1,975
- Tenant pays for all utilities
- The owner pays for taxes
- Negotiable Lease Term
- $40 Application Fee
- Assessor Parcel Number 02020806090000
- Tax Block E
Community Details
Overview
- No Home Owners Association
- Driving Park Add Subdivision
Pet Policy
- Limit on the number of pets
- Pet Size Limit
- Pet Deposit $250
- Dogs and Cats Allowed
- Breed Restrictions
- Medium pets allowed
Map
Source: Unlock MLS (Austin Board of REALTORS®)
MLS Number: 8315000
APN: 189199
- 66 Anthony St
- 2011 Haskell St Unit A
- 52 Robert T Martinez Junior St
- 54 Robert T Martinez Junior St
- 2114 Haskell St
- 2113 Haskell St
- 2212 Holly St
- 68 Mildred St
- 2219 Garden St
- 1808 Holly St
- 2009 Riverview St
- 2211 Canterbury St
- 2218 Haskell St
- 1911 Riverview St Unit B
- 48 Chicon St
- 2012 Willow St Unit B
- 2301 Canterbury St
- 1808 Riverview St Unit B
- 1711 Holly St
- 1906 Willow St Unit 2
