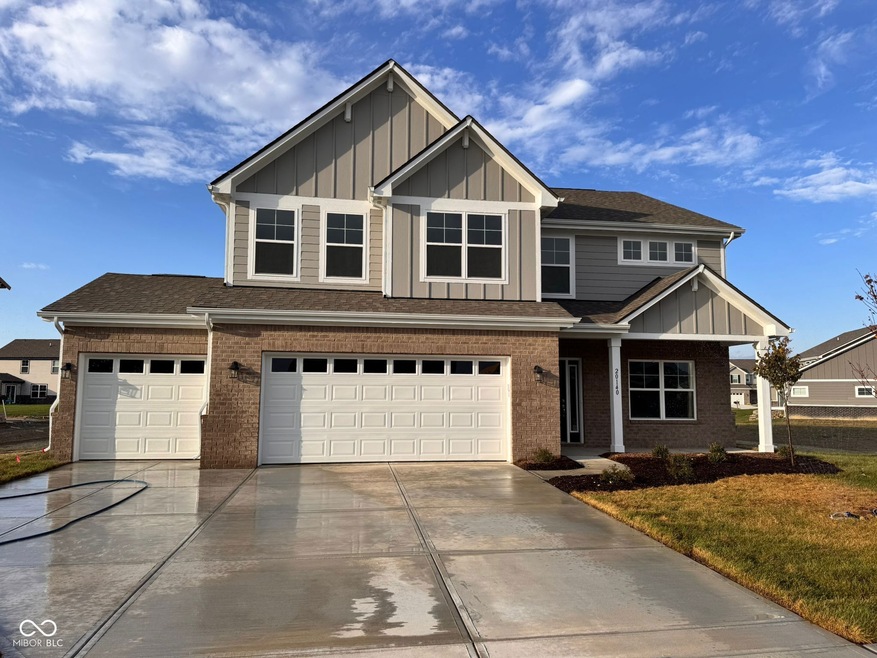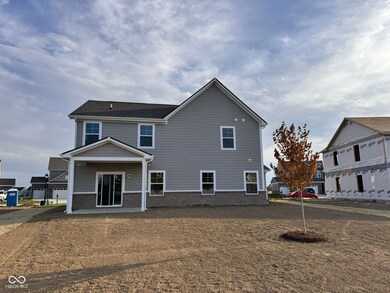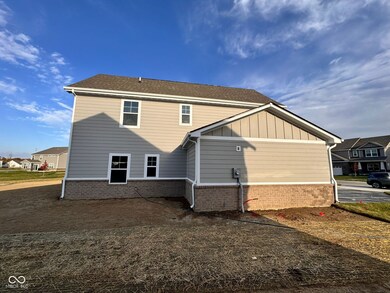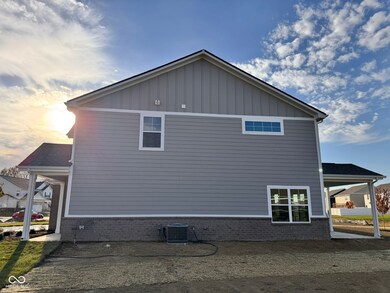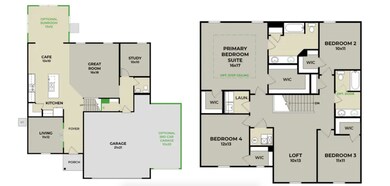
20140 Allegheny Ln Sheridan, IN 46069
Highlights
- Traditional Architecture
- No HOA
- Eat-In Kitchen
- Monon Trail Elementary School Rated A-
- 3 Car Attached Garage
- Entrance Foyer
About This Home
As of October 2024Beautiful Palmetto floor plan from Arbor Homes - an exquisite blend of style and functionality. This spacious home features 5 bedrooms and 2.5 bathrooms, including a bedroom on the main floor, perfect for hosting family or friends. As you enter, a versatile living area greets you, leading seamlessly into a large great room and a stylish kitchen. The kitchen boasts 3 CM quartz countertops, sleek white cabinets, and a modern design tailored for both daily meals and entertaining. Durable vinyl plank flooring throughout the common areas enhances both beauty and practicality. Upstairs, the primary bedroom serves as a serene retreat, complete with a beautifully tiled shower and a double-bowl vanity. Three additional bedrooms, a loft, and a full bathroom provide abundant space for family and guests. This home also includes a spacious 3-car garage, perfect for vehicles and extra storage.
Last Agent to Sell the Property
MIBOR REALTOR® Association Brokerage Email: noreply@mibor.com Listed on: 04/14/2024
Home Details
Home Type
- Single Family
Est. Annual Taxes
- $200
Year Built
- Built in 2024
Lot Details
- 8,916 Sq Ft Lot
Parking
- 3 Car Attached Garage
Home Design
- Traditional Architecture
- Slab Foundation
- Cement Siding
Interior Spaces
- 2-Story Property
- Window Screens
- Entrance Foyer
- Combination Kitchen and Dining Room
- Attic Access Panel
Kitchen
- Eat-In Kitchen
- Gas Oven
- Range Hood
- Microwave
- Dishwasher
- Kitchen Island
- Disposal
Flooring
- Carpet
- Vinyl Plank
Bedrooms and Bathrooms
- 5 Bedrooms
Schools
- Westfield Middle School
- Westfield Intermediate School
- Westfield High School
Utilities
- Heating System Uses Gas
- Programmable Thermostat
- Electric Water Heater
Community Details
- No Home Owners Association
- Monon Corner In Westfield Subdivision
Listing and Financial Details
- Tax Lot 124
- Assessor Parcel Number 290523000002101015
- Seller Concessions Not Offered
Ownership History
Purchase Details
Home Financials for this Owner
Home Financials are based on the most recent Mortgage that was taken out on this home.Purchase Details
Home Financials for this Owner
Home Financials are based on the most recent Mortgage that was taken out on this home.Purchase Details
Home Financials for this Owner
Home Financials are based on the most recent Mortgage that was taken out on this home.Purchase Details
Home Financials for this Owner
Home Financials are based on the most recent Mortgage that was taken out on this home.Purchase Details
Home Financials for this Owner
Home Financials are based on the most recent Mortgage that was taken out on this home.Purchase Details
Home Financials for this Owner
Home Financials are based on the most recent Mortgage that was taken out on this home.Purchase Details
Home Financials for this Owner
Home Financials are based on the most recent Mortgage that was taken out on this home.Purchase Details
Purchase Details
Similar Homes in Sheridan, IN
Home Values in the Area
Average Home Value in this Area
Purchase History
| Date | Type | Sale Price | Title Company |
|---|---|---|---|
| Warranty Deed | -- | Enterprise Title | |
| Warranty Deed | -- | Enterprise Title | |
| Warranty Deed | -- | Enterprise Title | |
| Warranty Deed | -- | Enterprise Title | |
| Warranty Deed | $500,323 | Enterprise Title | |
| Warranty Deed | -- | Enterprise Title | |
| Warranty Deed | -- | Enterprise Title | |
| Warranty Deed | -- | Enterprise Title | |
| Warranty Deed | -- | Enterprise Title | |
| Special Warranty Deed | $96,999 | Enterprise Title | |
| Special Warranty Deed | $7,260,253 | Enterprise Title |
Mortgage History
| Date | Status | Loan Amount | Loan Type |
|---|---|---|---|
| Open | $447,447 | FHA | |
| Previous Owner | $453,801 | New Conventional | |
| Previous Owner | $408,766 | FHA | |
| Previous Owner | $363,969 | New Conventional | |
| Previous Owner | $483,623 | FHA | |
| Previous Owner | $420,404 | FHA | |
| Previous Owner | $300,000 | New Conventional | |
| Previous Owner | $440,969 | VA |
Property History
| Date | Event | Price | Change | Sq Ft Price |
|---|---|---|---|---|
| 10/23/2024 10/23/24 | Sold | $466,857 | 0.0% | $180 / Sq Ft |
| 04/14/2024 04/14/24 | Pending | -- | -- | -- |
| 04/14/2024 04/14/24 | For Sale | $466,857 | -- | $180 / Sq Ft |
Tax History Compared to Growth
Tax History
| Year | Tax Paid | Tax Assessment Tax Assessment Total Assessment is a certain percentage of the fair market value that is determined by local assessors to be the total taxable value of land and additions on the property. | Land | Improvement |
|---|---|---|---|---|
| 2024 | $97 | $5,100 | $5,100 | -- |
| 2023 | $112 | $4,300 | $4,300 | $0 |
| 2022 | $768 | $33,100 | $33,100 | $0 |
| 2021 | $712 | $28,500 | $28,500 | $0 |
Agents Affiliated with this Home
-
Non-BLC Member
N
Seller's Agent in 2024
Non-BLC Member
MIBOR REALTOR® Association
(317) 956-1912
-
Cleia and Ben Tupper

Buyer's Agent in 2024
Cleia and Ben Tupper
Keller Williams Indy Metro S
(317) 450-3669
9 in this area
242 Total Sales
Map
Source: MIBOR Broker Listing Cooperative®
MLS Number: 22008642
APN: 29-05-23-000-002.101-015
- 175 Rock Island Rd
- 540 Galveston Ln
- 20342 Hudson Bay Ln
- 138 Rock Island Rd
- 141 Creststone Blvd
- 395 Ehrlich Ln
- 624 Faudree Dr
- 20432 Atchison Way
- 20398 N Pacific Ave
- 78 Chatham Brook Dr
- 19753 Boulder Brook Ln
- 19800 Sutton Terrace
- 1475 Old Hickory Ln
- 794 Harley Ln
- 622 Ehrlich Ln
- 132 Oakhurst Way
- 811 Harley Ln
- 796 Sapp Cir
- 180 Oakhurst Way
- 345 Ehrlich Ln
