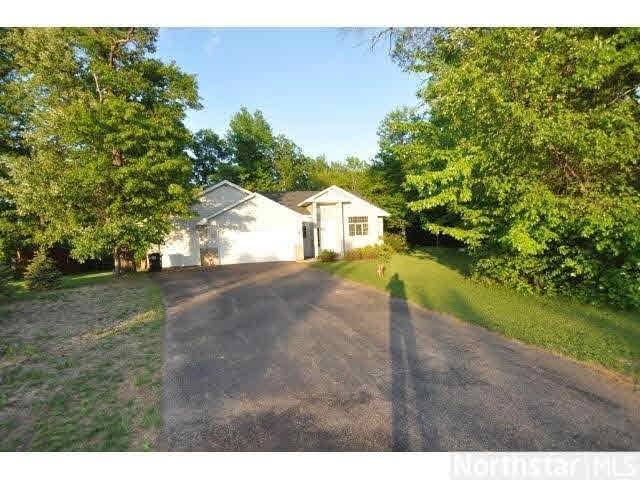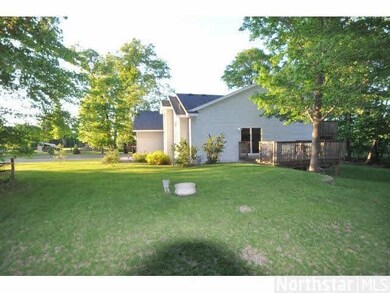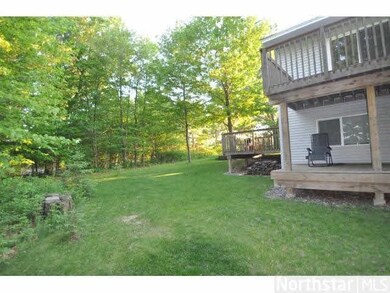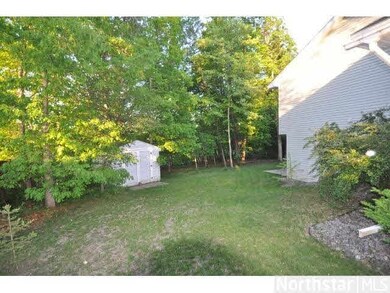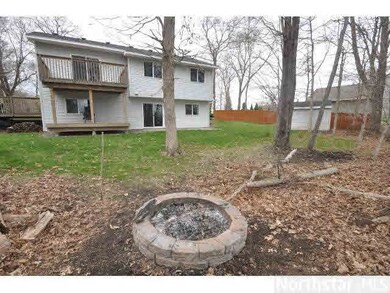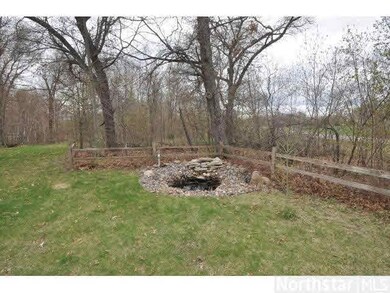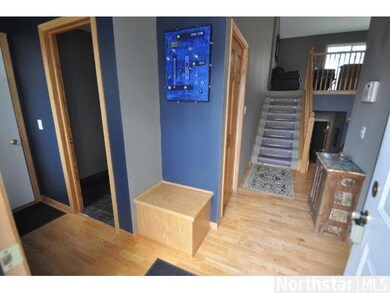
Estimated Value: $468,000 - $493,000
Highlights
- 3.7 Acre Lot
- Deck
- Wood Flooring
- Two Primary Bathrooms
- Vaulted Ceiling
- Whirlpool Bathtub
About This Home
As of July 2014Location, location! This large 4 BDs home is nestled in a wooded area on a quiet cul-de-sac. Home has been well cared for & offers many nice upgrades: 2 gas FPs, heated/insulated garage, newer carpet & neutral paint. Private backyard! 2 master BDs.
Last Agent to Sell the Property
Larry Anderson
Re/Max Results Listed on: 05/15/2014
Last Buyer's Agent
Patricia Friday
Keller Williams Classic Realty
Home Details
Home Type
- Single Family
Est. Annual Taxes
- $3,102
Year Built
- Built in 2003
Lot Details
- 3.7 Acre Lot
- Lot Dimensions are 235x834x18
- Cul-De-Sac
- Irregular Lot
- Sprinkler System
- Landscaped with Trees
Home Design
- Tri-Level Property
- Brick Exterior Construction
- Asphalt Shingled Roof
- Vinyl Siding
Interior Spaces
- Vaulted Ceiling
- Gas Fireplace
- Combination Kitchen and Dining Room
- Home Security System
- Dishwasher
Flooring
- Wood
- Tile
Bedrooms and Bathrooms
- 4 Bedrooms
- Walk-In Closet
- Two Primary Bathrooms
- Primary Bathroom is a Full Bathroom
- Bathroom on Main Level
- Whirlpool Bathtub
Laundry
- Dryer
- Washer
Finished Basement
- Walk-Out Basement
- Basement Fills Entire Space Under The House
- Drain
- Block Basement Construction
Parking
- 3 Car Attached Garage
- Garage Door Opener
- Driveway
Eco-Friendly Details
- Air Exchanger
Outdoor Features
- Deck
- Storage Shed
- Porch
Utilities
- Forced Air Heating and Cooling System
- Private Sewer
Listing and Financial Details
- Assessor Parcel Number 233323230004
Ownership History
Purchase Details
Home Financials for this Owner
Home Financials are based on the most recent Mortgage that was taken out on this home.Purchase Details
Home Financials for this Owner
Home Financials are based on the most recent Mortgage that was taken out on this home.Purchase Details
Home Financials for this Owner
Home Financials are based on the most recent Mortgage that was taken out on this home.Purchase Details
Home Financials for this Owner
Home Financials are based on the most recent Mortgage that was taken out on this home.Purchase Details
Similar Homes in Cedar, MN
Home Values in the Area
Average Home Value in this Area
Purchase History
| Date | Buyer | Sale Price | Title Company |
|---|---|---|---|
| Wojciechowski Kevin | $352,000 | Titlesmart Inc | |
| Heil Matthew W | $288,251 | Liberty Title Inc | |
| Coleman Donna S | $239,900 | Liberty Title Inc | |
| Sather Matthew | $191,000 | -- | |
| Russell Tamara | $262,000 | -- | |
| Shade Tree Construction Inc | $74,900 | -- | |
| Wojciechowski Kristin Kristin | $352,000 | -- |
Mortgage History
| Date | Status | Borrower | Loan Amount |
|---|---|---|---|
| Previous Owner | Wojciechowski Kevin | $341,440 | |
| Previous Owner | Heil Matthew W | $248,250 | |
| Previous Owner | Coleman Donna S | $227,905 | |
| Previous Owner | Sather Matthew James | $185,292 | |
| Previous Owner | Sather Matthew | $186,158 | |
| Previous Owner | Russell Tamara Jean | $37,000 | |
| Previous Owner | Russell Tamara Jean | $295,000 | |
| Closed | Wojciechowski Kristin Kristin | $341,440 |
Property History
| Date | Event | Price | Change | Sq Ft Price |
|---|---|---|---|---|
| 07/18/2014 07/18/14 | Sold | $239,900 | 0.0% | $111 / Sq Ft |
| 06/28/2014 06/28/14 | Pending | -- | -- | -- |
| 05/15/2014 05/15/14 | For Sale | $239,900 | -- | $111 / Sq Ft |
Tax History Compared to Growth
Agents Affiliated with this Home
-
L
Seller's Agent in 2014
Larry Anderson
RE/MAX
-
P
Buyer's Agent in 2014
Patricia Friday
Keller Williams Classic Realty
Map
Source: REALTOR® Association of Southern Minnesota
MLS Number: 4619659
APN: 23-33-23-23-0004
- 20107 Naples St NE
- 21933 Edison St NE
- 3062 196th Ave NE
- 20826 Austin St NE
- 21057 Tippecanoe St NE
- 3301 Viking Blvd NE
- 19479 Leyte St NE
- 21207 Tippecanoe St NE
- 21107 Ghia St NE
- TBD Palisade St NE
- 18905 Yalta St NE
- 3103 185th Ln NE
- 5160 202nd Ln NE
- 18406 Lakeview Point Dr NE
- 20257 Viking Blvd NE
- xxx Birch Rd
- 19xx Jenkins
- 2856 219th Ave NE
- 1752 209th Ave NE
- 335 Hawthorne Rd
- 20147 Naples St NE
- 20169 Naples St NE
- 20187 Naples St NE
- 20104 Naples St NE
- 20090 Naples St NE
- 20067 Naples St NE
- 20057 Rendova St NE
- 20033 Rendova St NE
- 20036 Naples St NE
- 20020 Rendova St NE
- 20253 Naples St NE
- 20011 Naples St NE
- 19996 Rendova St NE
- 20018 Naples St NE
- 20005 Rendova St NE
- 20248 Naples St NE
- 19977 Rendova St NE
- 19968 Rendova St NE
- 20055 Naples Ct NE
- 19979 Naples St NE
