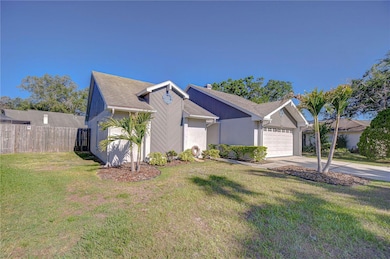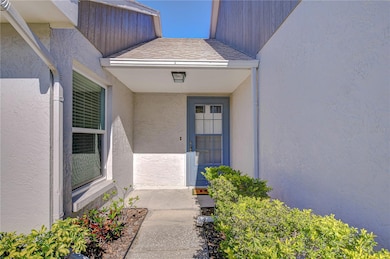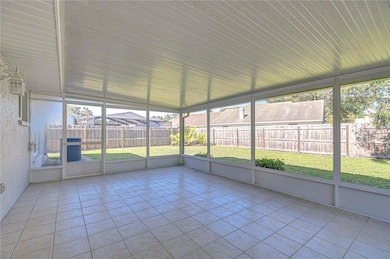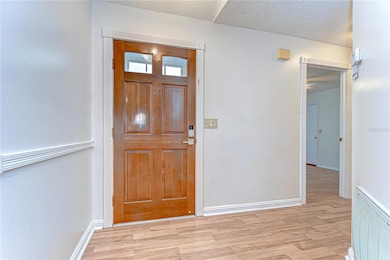
2015 Branch Tree Ln Brandon, FL 33511
Highlights
- Open Floorplan
- Clubhouse
- Cathedral Ceiling
- Riverview High School Rated A-
- Florida Architecture
- Wood Flooring
About This Home
As of May 2025Welcome to the beautiful community of Providence Lakes! This charming 3-bedroom, 2-bath home is situated on a spacious lot with gorgeous curb appeal and a fully fenced backyard, offering the perfect blend of privacy and outdoor enjoyment. Inside, you’ll find beautiful wood flooring throughout the main living areas, installed in 2016, and updated flooring in the bedrooms completed in 2020. The bright and open great room features vaulted ceilings, a cozy wood-burning fireplace, and French doors that lead out to a large screened-in porch—an ideal space for relaxing or entertaining. The kitchen is both functional and stylish, with updated appliances, ample prep and counter space, and a spacious dining area with tile floors for easy maintenance. The primary suite is located at the back of the home for added privacy and includes a walk-in closet and private en-suite bathroom with a walk-in shower. Two additional bedrooms, each with walk-in closets, share a full guest bath. Recent updates include a new air conditioner installed in 2022, a water heater replaced in 2016, and a wood fence replaced in 2022. The backyard is a true retreat with plenty of room to play or garden, while the shed offers extra storage space. The garage includes a workbench, making it perfect for hobbies or home projects. This well-maintained home offers the best of indoor and outdoor living in a sought-after community—don’t miss your chance to make it yours!
Last Agent to Sell the Property
SIGNATURE REALTY ASSOCIATES Brokerage Phone: 813-689-3115 License #695977 Listed on: 04/22/2025
Home Details
Home Type
- Single Family
Est. Annual Taxes
- $4,620
Year Built
- Built in 1985
Lot Details
- 6,549 Sq Ft Lot
- Lot Dimensions are 59x111
- North Facing Home
- Fenced
- Mature Landscaping
- Level Lot
- Property is zoned PD
HOA Fees
- $39 Monthly HOA Fees
Parking
- 2 Car Attached Garage
- Workshop in Garage
- Garage Door Opener
- Driveway
Home Design
- Florida Architecture
- Slab Foundation
- Shingle Roof
- Block Exterior
- Stucco
Interior Spaces
- 1,344 Sq Ft Home
- 1-Story Property
- Open Floorplan
- Cathedral Ceiling
- Wood Burning Fireplace
- Great Room
- Dining Room
- Inside Utility
- Laundry closet
Kitchen
- Eat-In Kitchen
- Range<<rangeHoodToken>>
- <<microwave>>
- Dishwasher
- Disposal
Flooring
- Wood
- Ceramic Tile
Bedrooms and Bathrooms
- 3 Bedrooms
- Walk-In Closet
- 2 Full Bathrooms
Outdoor Features
- Screened Patio
- Shed
- Private Mailbox
- Front Porch
Schools
- Mintz Elementary School
- Giunta Middle School
- Brandon High School
Utilities
- Central Heating and Cooling System
- Thermostat
- Underground Utilities
- Electric Water Heater
- Phone Available
- Cable TV Available
Listing and Financial Details
- Visit Down Payment Resource Website
- Legal Lot and Block 13 / D
- Assessor Parcel Number U-04-30-20-2N4-D00000-00013.0
Community Details
Overview
- Association fees include pool
- Www.Providencelakeshoa.Com Association, Phone Number (813) 882-4894
- Peppermill At Providence Lakes Subdivision
- The community has rules related to deed restrictions
Amenities
- Clubhouse
Recreation
- Tennis Courts
- Community Playground
- Community Pool
- Park
Ownership History
Purchase Details
Home Financials for this Owner
Home Financials are based on the most recent Mortgage that was taken out on this home.Purchase Details
Purchase Details
Home Financials for this Owner
Home Financials are based on the most recent Mortgage that was taken out on this home.Purchase Details
Purchase Details
Home Financials for this Owner
Home Financials are based on the most recent Mortgage that was taken out on this home.Similar Homes in the area
Home Values in the Area
Average Home Value in this Area
Purchase History
| Date | Type | Sale Price | Title Company |
|---|---|---|---|
| Warranty Deed | $329,500 | National Title Services | |
| Quit Claim Deed | -- | Accommodation | |
| Warranty Deed | $143,500 | Sunbelt Title Agency | |
| Warranty Deed | $123,000 | All American Title | |
| Warranty Deed | $145,000 | Dba United Southern Title |
Mortgage History
| Date | Status | Loan Amount | Loan Type |
|---|---|---|---|
| Previous Owner | $140,900 | FHA | |
| Previous Owner | $115,200 | Unknown |
Property History
| Date | Event | Price | Change | Sq Ft Price |
|---|---|---|---|---|
| 07/16/2025 07/16/25 | Price Changed | $2,379 | -0.8% | $2 / Sq Ft |
| 07/08/2025 07/08/25 | For Rent | $2,399 | 0.0% | -- |
| 07/08/2025 07/08/25 | Off Market | $2,399 | -- | -- |
| 06/23/2025 06/23/25 | For Rent | $2,399 | 0.0% | -- |
| 05/28/2025 05/28/25 | Sold | $329,500 | -1.6% | $245 / Sq Ft |
| 04/30/2025 04/30/25 | Pending | -- | -- | -- |
| 04/22/2025 04/22/25 | For Sale | $335,000 | 0.0% | $249 / Sq Ft |
| 08/14/2021 08/14/21 | Rented | $2,195 | 0.0% | -- |
| 07/22/2021 07/22/21 | Under Contract | -- | -- | -- |
| 07/06/2021 07/06/21 | For Rent | $2,195 | +37.2% | -- |
| 06/15/2020 06/15/20 | Rented | $1,600 | 0.0% | -- |
| 06/06/2020 06/06/20 | Price Changed | $1,600 | +1.6% | $1 / Sq Ft |
| 06/04/2020 06/04/20 | For Rent | $1,575 | -- | -- |
Tax History Compared to Growth
Tax History
| Year | Tax Paid | Tax Assessment Tax Assessment Total Assessment is a certain percentage of the fair market value that is determined by local assessors to be the total taxable value of land and additions on the property. | Land | Improvement |
|---|---|---|---|---|
| 2024 | $4,620 | $240,944 | $72,039 | $168,905 |
| 2023 | $4,276 | $227,767 | $65,490 | $162,277 |
| 2022 | $3,957 | $224,029 | $65,490 | $158,539 |
| 2021 | $3,520 | $171,831 | $47,480 | $124,351 |
| 2020 | $3,182 | $152,889 | $42,568 | $110,321 |
| 2019 | $3,117 | $150,805 | $42,568 | $108,237 |
| 2018 | $2,888 | $138,183 | $0 | $0 |
| 2017 | $2,676 | $125,517 | $0 | $0 |
| 2016 | $2,521 | $115,455 | $0 | $0 |
| 2015 | $2,290 | $104,803 | $0 | $0 |
| 2014 | $2,124 | $93,192 | $0 | $0 |
| 2013 | -- | $84,720 | $0 | $0 |
Agents Affiliated with this Home
-
Brenda Wade

Seller's Agent in 2025
Brenda Wade
SIGNATURE REALTY ASSOCIATES
(813) 655-5333
97 in this area
1,471 Total Sales
-
John Scalia

Buyer's Agent in 2025
John Scalia
EXP REALTY LLC
(954) 822-6612
8 in this area
1,810 Total Sales
-
Nora Redding

Seller's Agent in 2021
Nora Redding
Weichert Corporate
(813) 966-6672
6 in this area
49 Total Sales
-
M
Seller's Agent in 2020
Maria Blough
Map
Source: Stellar MLS
MLS Number: TB8375670
APN: U-04-30-20-2N4-D00000-00013.0
- 2011 Green Juniper Ln
- 1530 High Knoll Dr
- 1922 Blue Sage Ct
- 1912 Blue Sage Ct
- 1906 White Cedar Way
- 1828 Providence Rd
- 11403 Wellman Dr
- 5401 Locklear Place
- 11416 Wellman Dr Unit 1
- 11314 American Holly Dr
- 2002 Culpepper Dr
- 1715 Larabie Ct
- 1709 Larabie Ct
- 2016 Chelam Way
- 1654 Portsmouth Lake Dr
- 10814 Whitland Grove Dr
- 1603 Scotch Pine Dr
- 5732 Stockport St
- 5725 Stockport St
- 5742 Stockport St






